7313 Simsbury Circle, Las Vegas, NV 89129
Local realty services provided by:ERA Brokers Consolidated
Listed by: teresa lynn(702) 419-4933
Office: keller williams realty las veg
MLS#:2727367
Source:GLVAR
Price summary
- Price:$450,000
- Price per sq. ft.:$229.59
About this home
MOVE IN READY property located in a quiet cul-de-sac with a select few neighbors & NO HOA*Enter through an iron-gated & enclosed paver courtyard into a thoughtfully designed home*Unique floor plan features a primary suite on main floor, with 3 separate closets, including a spacious walk-in*Soaring ceilings throughout*The island kitchen shines with granite slab counters, 2 sizable pantries & overlooks the cozy family room with a stacked stone fireplace*Upstairs features 2 bedrooms and a fully remodeled bathroom plus a versatile loft/flex room—ideal as a home office/playroom/media space*New red oak hardwood stairs add elegance & warmth*Step outside to your private backyard with a sparkling pool, shaded gazebo, stamped concrete patio & plenty of space to entertain or unwind*The garage is EV ready & upgraded with extra insulation & overhead lighting*Additional upgrades include NEW AC compressor, NEW roof, NEW paint throughout, NEW updated flooring, NEW interior doors & more!
Contact an agent
Home facts
- Year built:1986
- Listing ID #:2727367
- Added:62 day(s) ago
- Updated:December 18, 2025 at 08:43 PM
Rooms and interior
- Bedrooms:3
- Total bathrooms:3
- Full bathrooms:2
- Half bathrooms:1
- Living area:1,960 sq. ft.
Heating and cooling
- Cooling:Central Air, Electric
- Heating:Central, Gas
Structure and exterior
- Roof:Tile
- Year built:1986
- Building area:1,960 sq. ft.
- Lot area:0.12 Acres
Schools
- High school:Cimarron-Memorial
- Middle school:Molasky I
- Elementary school:Eisenberg, Dorothy,Kahre, Marc
Utilities
- Water:Public
Finances and disclosures
- Price:$450,000
- Price per sq. ft.:$229.59
- Tax amount:$2,190
New listings near 7313 Simsbury Circle
- New
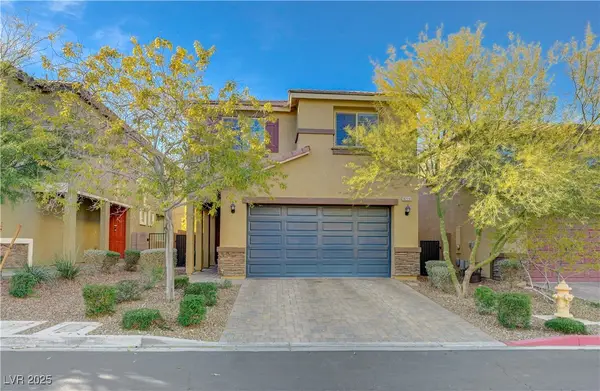 $450,000Active4 beds 3 baths1,937 sq. ft.
$450,000Active4 beds 3 baths1,937 sq. ft.9229 Fire Rose Street, Las Vegas, NV 89178
MLS# 2740998Listed by: REAL BROKER LLC - New
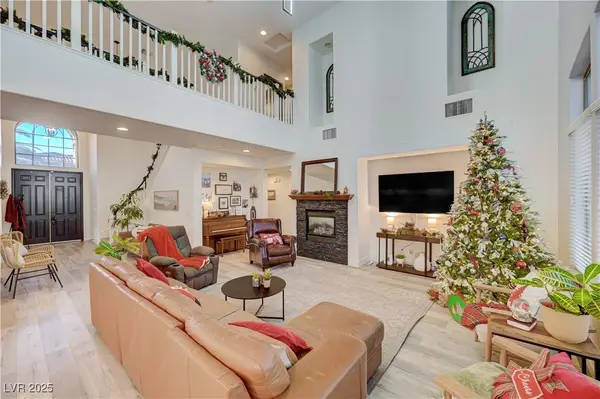 $690,000Active6 beds 4 baths3,545 sq. ft.
$690,000Active6 beds 4 baths3,545 sq. ft.8810 Arroyo Azul Street, Las Vegas, NV 89131
MLS# 2741813Listed by: KELLER WILLIAMS MARKETPLACE - New
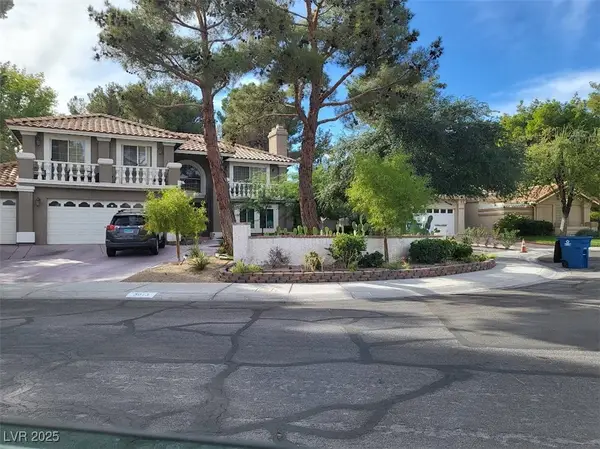 $925,000Active5 beds 4 baths3,557 sq. ft.
$925,000Active5 beds 4 baths3,557 sq. ft.3013 Ocean Port Drive, Las Vegas, NV 89117
MLS# 2742252Listed by: SIGNATURE REAL ESTATE GROUP - New
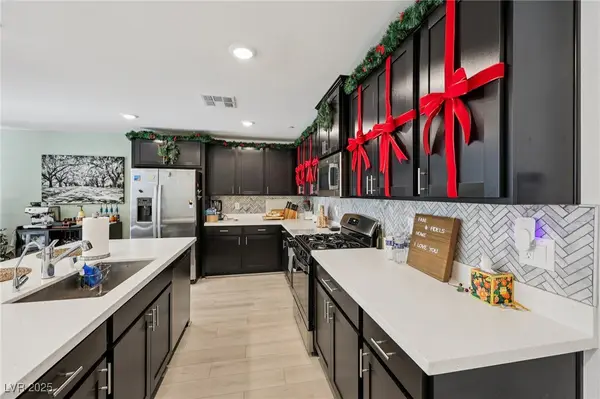 $415,000Active2 beds 3 baths1,830 sq. ft.
$415,000Active2 beds 3 baths1,830 sq. ft.9649 Oliver Hills Avenue, Las Vegas, NV 89143
MLS# 2742334Listed by: SCOFIELD GROUP LLC - New
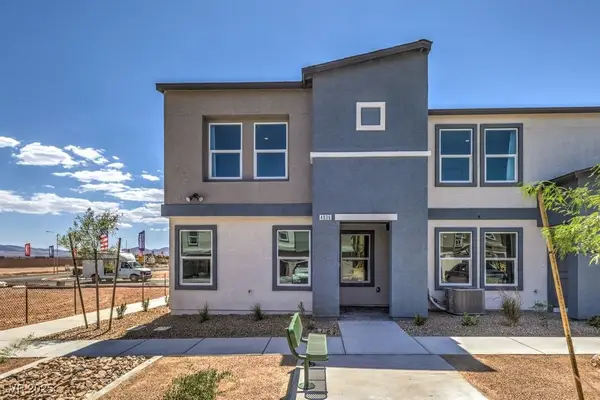 $395,990Active3 beds 3 baths1,410 sq. ft.
$395,990Active3 beds 3 baths1,410 sq. ft.4993 Hunter Mesa Avenue #Lot 173, Las Vegas, NV 89139
MLS# 2742398Listed by: D R HORTON INC - New
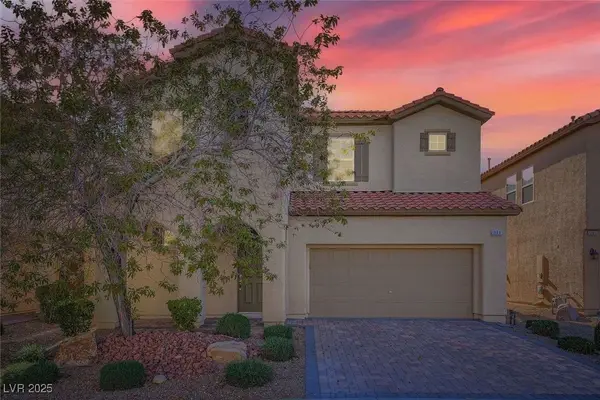 $569,888Active4 beds 4 baths2,651 sq. ft.
$569,888Active4 beds 4 baths2,651 sq. ft.371 Botanic Gardens Drive, Las Vegas, NV 89148
MLS# 2742400Listed by: CONGRESS REALTY - New
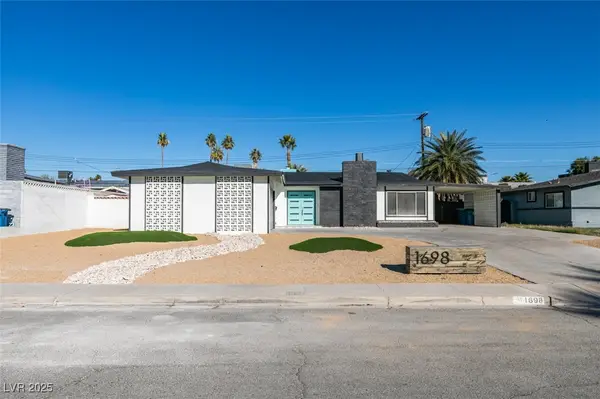 $500,000Active3 beds 2 baths1,890 sq. ft.
$500,000Active3 beds 2 baths1,890 sq. ft.1698 Silver Mesa Way, Las Vegas, NV 89169
MLS# 2742410Listed by: LEGACY REAL ESTATE GROUP - New
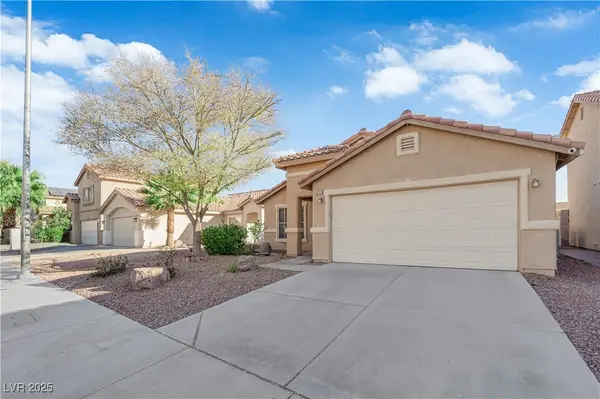 $450,000Active3 beds 2 baths1,410 sq. ft.
$450,000Active3 beds 2 baths1,410 sq. ft.6216 Autumn Creek Drive, Las Vegas, NV 89130
MLS# 2742190Listed by: SCOFIELD GROUP LLC - New
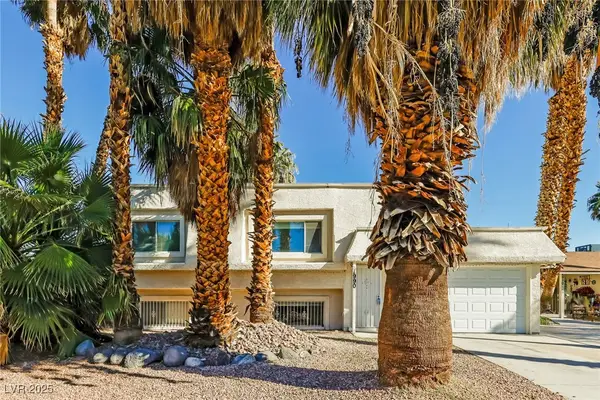 $430,000Active4 beds 2 baths2,108 sq. ft.
$430,000Active4 beds 2 baths2,108 sq. ft.1990 Cobra Court, Las Vegas, NV 89142
MLS# 2742199Listed by: LAS VEGAS REALTY LLC - New
 $440,000Active3 beds 3 baths2,224 sq. ft.
$440,000Active3 beds 3 baths2,224 sq. ft.6106 Scarlet Leaf Street, Las Vegas, NV 89148
MLS# 2742283Listed by: OPENDOOR BROKERAGE LLC
