733 Shiva Street, Las Vegas, NV 89178
Local realty services provided by:ERA Brokers Consolidated
Listed by: christopher e. lally775-751-3000
Office: the ridge realty group
MLS#:2703133
Source:GLVAR
Price summary
- Price:$674,999
- Price per sq. ft.:$258.32
- Monthly HOA dues:$60
About this home
Get ready for the coming Vegas heat with a gorgeous sparkling pool & lots of modern comforts in this spacious, 2-story featuring 4 bedrooms, 3.5 baths, 2-car garage, & open, light-filled rooms in a sought-after gated Southwest Las Vegas community. Upstairs offers a flexible loft & oversized primary suite with dual walk-in closets. Outside, enjoy a newer (2024) pool, turfed yard, and sleek landscaping—perfect for entertaining! Energy efficiency with PAID solar pool heating, tankless water heater, and plenty of built-in security features including $10K BOSS security screens, ADT, doorbell camera, & 4 exterior cameras. Stainless steel appliances stay—including 2 refrigerators (one nearly new), double ovens, gas range, microwave, dishwasher, washer & dryer—plus a water softener & kitchen filtration system. A true blend of style, comfort, & peace of mind—schedule your showing today!
Contact an agent
Home facts
- Year built:2017
- Listing ID #:2703133
- Added:203 day(s) ago
- Updated:February 11, 2026 at 10:45 PM
Rooms and interior
- Bedrooms:4
- Total bathrooms:4
- Full bathrooms:2
- Half bathrooms:1
- Living area:2,613 sq. ft.
Heating and cooling
- Cooling:Central Air, Electric
- Heating:Gas, Multiple Heating Units
Structure and exterior
- Roof:Tile
- Year built:2017
- Building area:2,613 sq. ft.
- Lot area:0.12 Acres
Schools
- High school:Sierra Vista High
- Middle school:Faiss, Wilbur & Theresa
- Elementary school:Forbuss, Robert L. ,Forbuss, Robert L.
Utilities
- Water:Public
Finances and disclosures
- Price:$674,999
- Price per sq. ft.:$258.32
- Tax amount:$5,415
New listings near 733 Shiva Street
- New
 $379,900Active3 beds 2 baths1,296 sq. ft.
$379,900Active3 beds 2 baths1,296 sq. ft.3737 Bossa Nova Drive, Las Vegas, NV 89129
MLS# 2755233Listed by: EXP REALTY - New
 $310,000Active2 beds 3 baths1,205 sq. ft.
$310,000Active2 beds 3 baths1,205 sq. ft.9116 Tantalizing Avenue, Las Vegas, NV 89149
MLS# 2756122Listed by: PREMIER REALTY GROUP - New
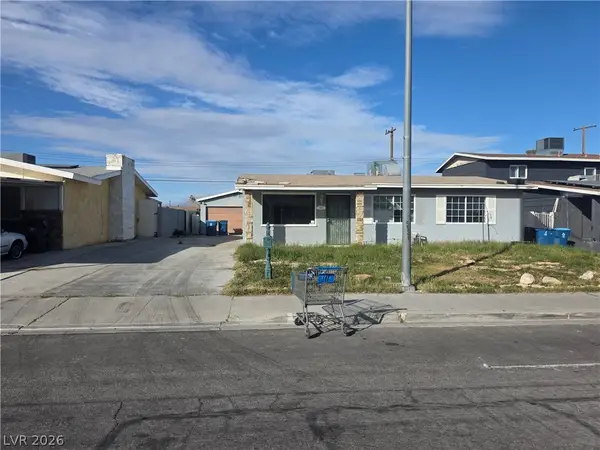 $299,900Active4 beds 2 baths1,748 sq. ft.
$299,900Active4 beds 2 baths1,748 sq. ft.5804 Eugene Avenue, Las Vegas, NV 89108
MLS# 2756267Listed by: RUSTIC PROPERTIES - New
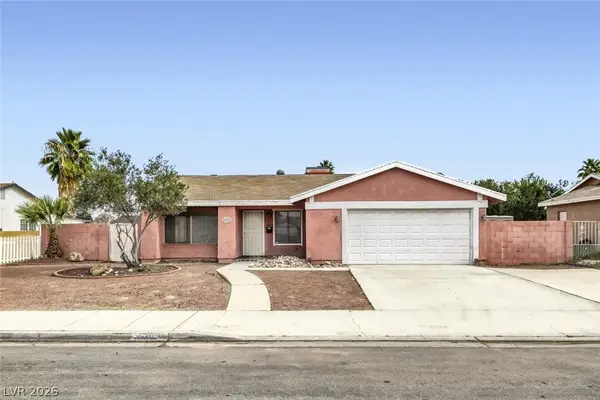 $439,900Active4 beds 2 baths1,418 sq. ft.
$439,900Active4 beds 2 baths1,418 sq. ft.5380 Oxbow Street, Las Vegas, NV 89119
MLS# 2756280Listed by: HOMESMART ENCORE - New
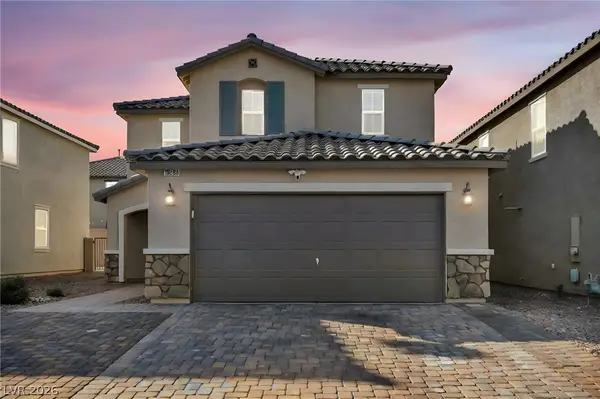 $520,000Active4 beds 3 baths2,330 sq. ft.
$520,000Active4 beds 3 baths2,330 sq. ft.10283 Massachusetts, Las Vegas, NV 89141
MLS# 2756306Listed by: WARDLEY REAL ESTATE - New
 $299,000Active2 beds 2 baths1,088 sq. ft.
$299,000Active2 beds 2 baths1,088 sq. ft.5043 Mascaro Drive, Las Vegas, NV 89122
MLS# 2756315Listed by: BHHS NEVADA PROPERTIES - New
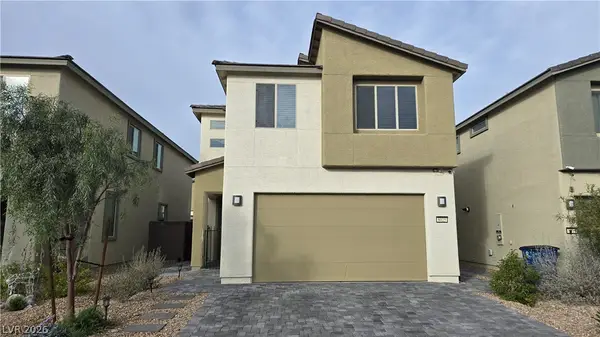 $540,000Active4 beds 3 baths2,203 sq. ft.
$540,000Active4 beds 3 baths2,203 sq. ft.8025 Texas Hills Street, Las Vegas, NV 89113
MLS# 2756321Listed by: CENTURY 21 1ST PRIORITY REALTY - New
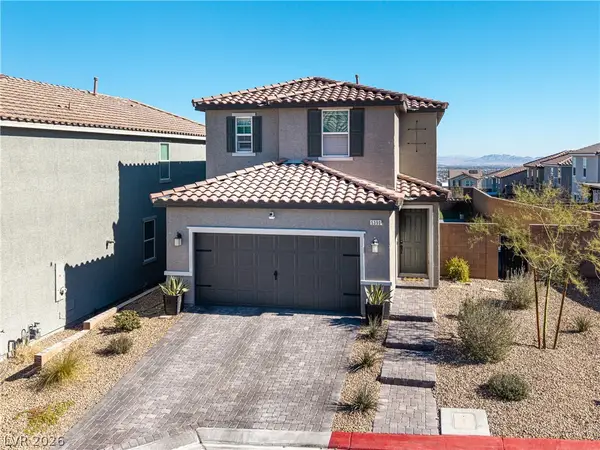 $569,000Active4 beds 3 baths2,126 sq. ft.
$569,000Active4 beds 3 baths2,126 sq. ft.5390 Robinera Court, Las Vegas, NV 89166
MLS# 2756338Listed by: LUXE VEGAS REALTY, LLC - New
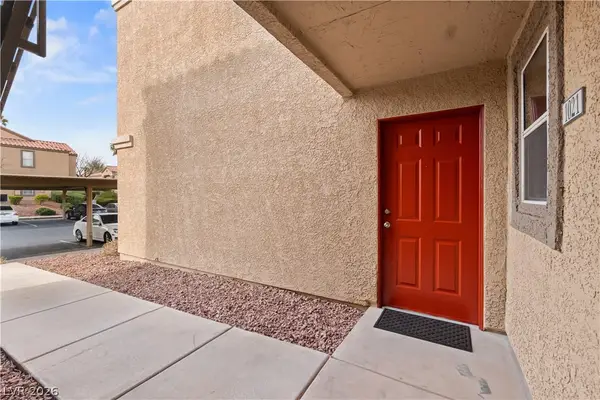 $230,000Active1 beds 1 baths705 sq. ft.
$230,000Active1 beds 1 baths705 sq. ft.2300 E Silverado Ranch Boulevard #1021, Las Vegas, NV 89183
MLS# 2755889Listed by: ROYAL DIAMOND REALTY - New
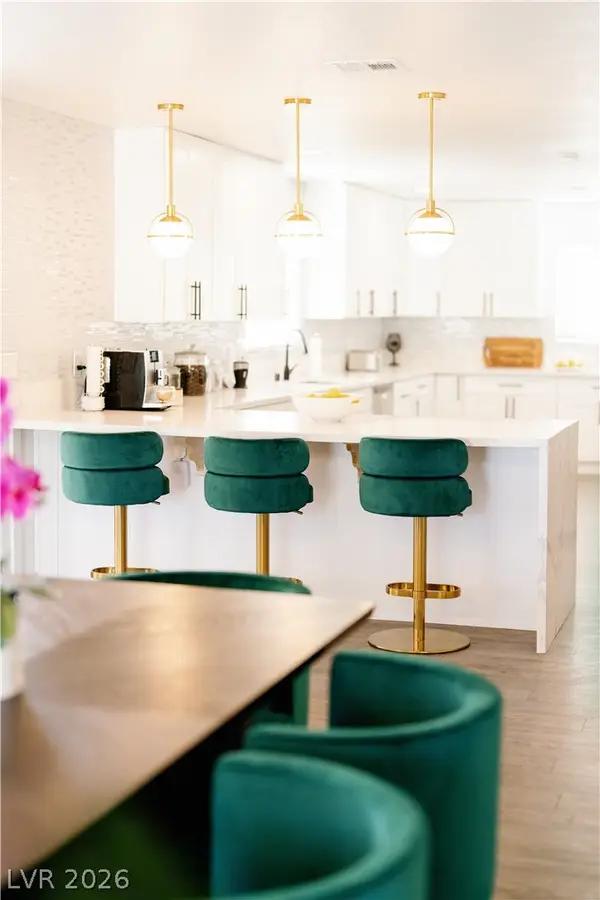 $525,000Active3 beds 2 baths1,983 sq. ft.
$525,000Active3 beds 2 baths1,983 sq. ft.1305 S 16th Street, Las Vegas, NV 89104
MLS# 2756102Listed by: REAL BROKER LLC

