7352 N Decatur Boulevard #1, Las Vegas, NV 89131
Local realty services provided by:ERA Brokers Consolidated
Listed by:craig tann(702) 514-6634
Office:huntington & ellis, a real est
MLS#:2713556
Source:GLVAR
Price summary
- Price:$324,999
- Price per sq. ft.:$224.6
- Monthly HOA dues:$162
About this home
**Assumable 4.125% VA loan** Welcome to an immaculate, upgraded and spacious townhome. Each bedroom enjoys its own private bath, creating ideal separation for owners, guests or multi-gen families. The expansive kitchen displays stylish, natural granite counters with a large island and abundant counter space. All GE STAINLESS APPLIANCES including a French Door Refrigerator. Separate laundry with newer Samsung Washer & Dryer. Upgraded Luxury Vinyl Plank Flooring. Ceiling fans added in bedrooms, living & dining rooms. Smart technology includes an Electronic Door Lock, Ring Doorbell & Smart Thermostat. A large balcony for extended lounging and entertaining. The attached, finished, oversized 2 car garage hosts a tankless water heater for energy efficiency. This incredible unit is located in a gated community with amenities including a community pool, playground, dog park and within Valley Vista master plan. Conveniently located to freeways, Costco, & shopping. HOA includes water and sewer.
Contact an agent
Home facts
- Year built:2021
- Listing ID #:2713556
- Added:60 day(s) ago
- Updated:October 21, 2025 at 10:55 AM
Rooms and interior
- Bedrooms:2
- Total bathrooms:3
- Full bathrooms:2
- Half bathrooms:1
- Living area:1,447 sq. ft.
Heating and cooling
- Cooling:Central Air, Electric
- Heating:Central, Gas
Structure and exterior
- Roof:Tile
- Year built:2021
- Building area:1,447 sq. ft.
- Lot area:0.17 Acres
Schools
- High school:Shadow Ridge
- Middle school:Saville Anthony
- Elementary school:Triggs, Vincent,Triggs, Vincent
Utilities
- Water:Public
Finances and disclosures
- Price:$324,999
- Price per sq. ft.:$224.6
- Tax amount:$3,747
New listings near 7352 N Decatur Boulevard #1
- New
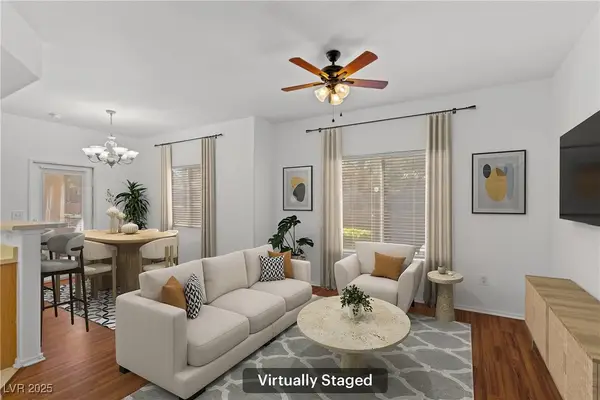 $239,900Active2 beds 2 baths884 sq. ft.
$239,900Active2 beds 2 baths884 sq. ft.9580 W Reno Avenue #130, Las Vegas, NV 89148
MLS# 2729824Listed by: REDFIN - New
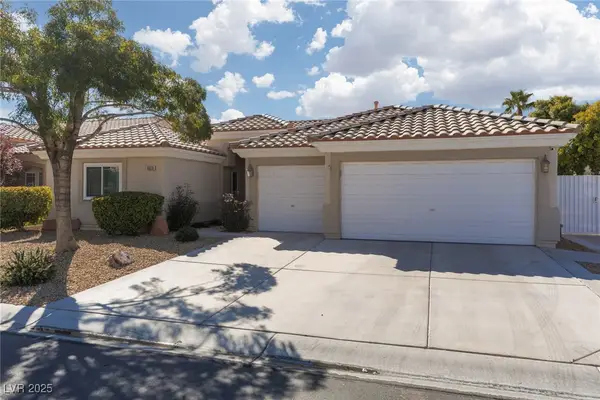 Listed by ERA$555,000Active3 beds 2 baths1,961 sq. ft.
Listed by ERA$555,000Active3 beds 2 baths1,961 sq. ft.6029 Cocktail Drive, Las Vegas, NV 89130
MLS# 2730167Listed by: ERA BROKERS CONSOLIDATED - New
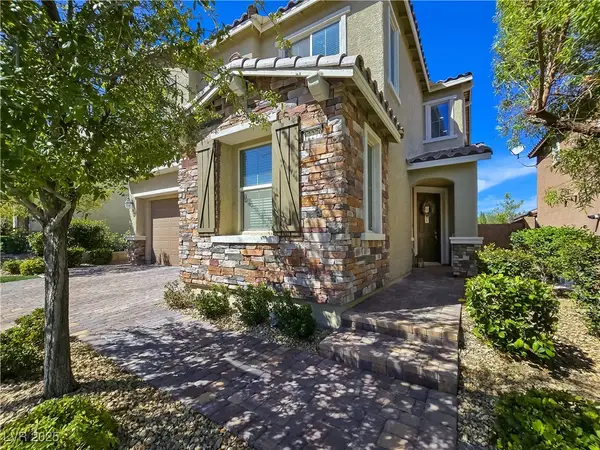 $749,900Active5 beds 3 baths3,067 sq. ft.
$749,900Active5 beds 3 baths3,067 sq. ft.12279 Kings Eagle Street, Las Vegas, NV 89141
MLS# 2730879Listed by: REALTY ONE GROUP, INC - New
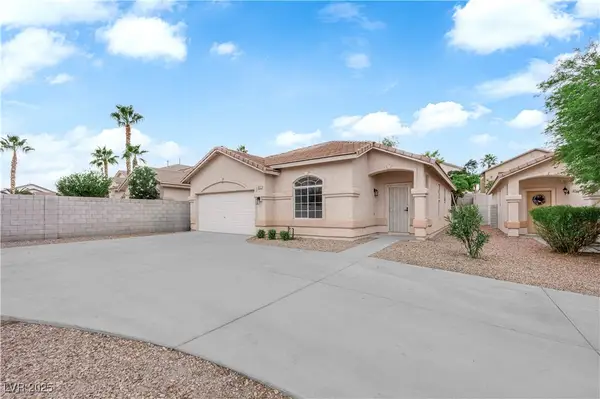 $440,000Active3 beds 2 baths1,482 sq. ft.
$440,000Active3 beds 2 baths1,482 sq. ft.8117 Indigo Gully Court, Las Vegas, NV 89143
MLS# 2728771Listed by: FIRST MUTUAL REALTY GROUP - New
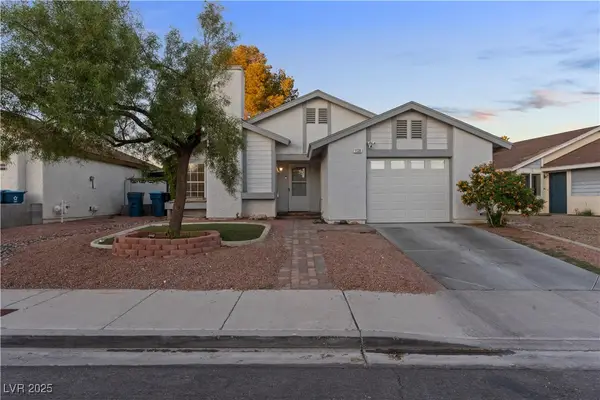 $410,000Active3 beds 2 baths1,266 sq. ft.
$410,000Active3 beds 2 baths1,266 sq. ft.1138 Placerville Street, Las Vegas, NV 89119
MLS# 2729799Listed by: REALTY ONE GROUP, INC - New
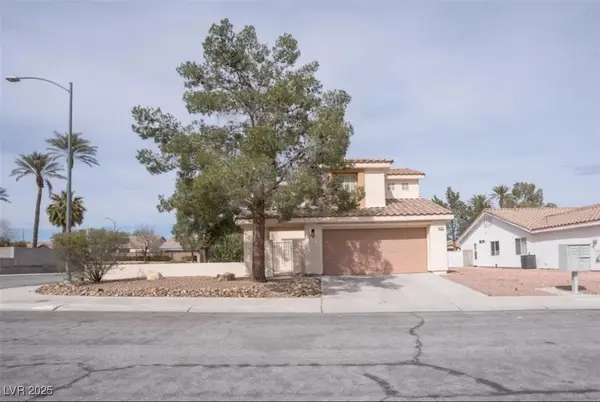 $449,000Active3 beds 3 baths1,674 sq. ft.
$449,000Active3 beds 3 baths1,674 sq. ft.8056 Broken Spur Lane, Las Vegas, NV 89131
MLS# 2729836Listed by: IS LUXURY - New
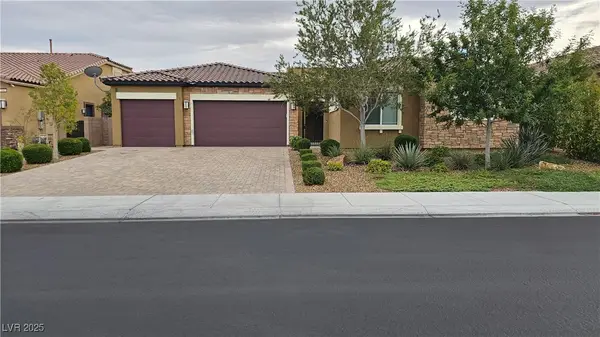 $1,050,000Active5 beds 4 baths2,829 sq. ft.
$1,050,000Active5 beds 4 baths2,829 sq. ft.7059 Falabella Ridge Avenue, Las Vegas, NV 89131
MLS# 2730426Listed by: LEADING VEGAS REALTY - New
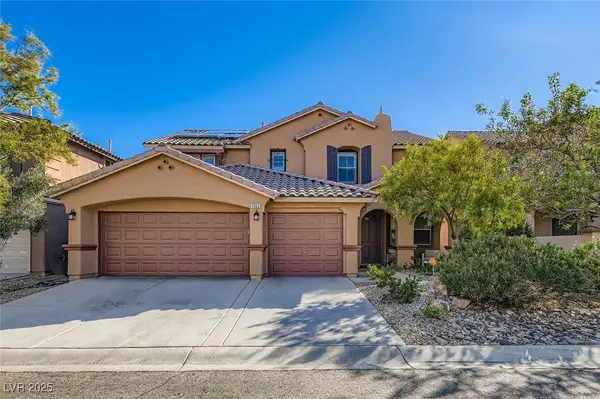 $795,000Active5 beds 4 baths3,320 sq. ft.
$795,000Active5 beds 4 baths3,320 sq. ft.7055 Fort Tule Avenue, Las Vegas, NV 89179
MLS# 2730558Listed by: REALTY ONE GROUP, INC - New
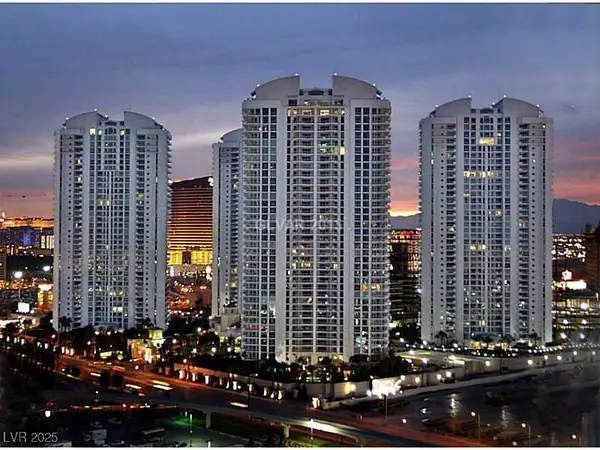 $1,415,000Active3 beds 3 baths2,805 sq. ft.
$1,415,000Active3 beds 3 baths2,805 sq. ft.2857 Paradise Road #2402, Las Vegas, NV 89109
MLS# 2730628Listed by: AWARD REALTY - New
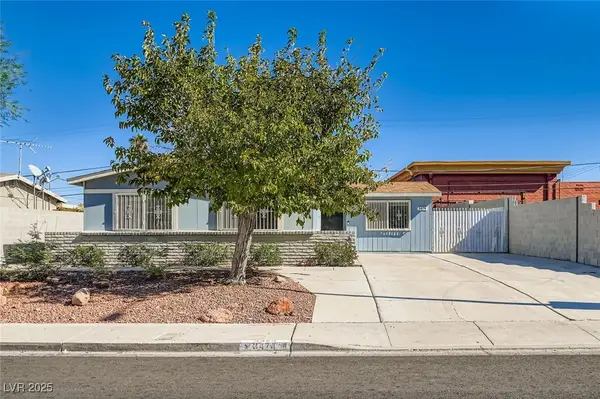 $448,888Active4 beds 2 baths1,388 sq. ft.
$448,888Active4 beds 2 baths1,388 sq. ft.3474 Eldon Street, Las Vegas, NV 89102
MLS# 2730855Listed by: BHHS NEVADA PROPERTIES
