7354 Dream Weaver Court, Las Vegas, NV 89131
Local realty services provided by:ERA Brokers Consolidated
Listed by: harvey blankfeld(702) 203-1165
Office: bhhs nevada properties
MLS#:2737587
Source:GLVAR
Price summary
- Price:$749,000
- Price per sq. ft.:$278.75
About this home
Welcome to your private oasis! Nestled on a half-acre, cul-de-sac lot, this expansive single-story gem offers the perfect blend of space, flexibility, and privacy. Featuring an incredible five-car garage capacity and a magnificent, flexible floor plan, this property is a rare find for the homeowner who needs storage, space, and room to grow.
This thoughtful single-story layout is designed for maximum privacy and flexibility. The secluded primary suite is completely separate from the other two bedrooms and two dedicated dens/offices. The expansive third large "den" is a perfect flex space—ideal for a dedicated hobby room, home gym, media center, or playroom.
Step outside to your immense, wrap-around backyard. This magnificent half-acre lot offers limitless potential for outdoor living, with ample space for a custom pool, spa, outdoor kitchen, or garden. The property benefits from CC&Rs that protect your investment, but without the burden of monthly HOA fees.
Contact an agent
Home facts
- Year built:2002
- Listing ID #:2737587
- Added:76 day(s) ago
- Updated:February 10, 2026 at 11:59 AM
Rooms and interior
- Bedrooms:3
- Total bathrooms:3
- Full bathrooms:2
- Half bathrooms:1
- Living area:2,687 sq. ft.
Heating and cooling
- Cooling:Central Air, Electric, Refrigerated
- Heating:Central, Gas, Multiple Heating Units
Structure and exterior
- Roof:Pitched, Tile
- Year built:2002
- Building area:2,687 sq. ft.
- Lot area:0.51 Acres
Schools
- High school:Arbor View
- Middle school:Cadwallader Ralph
- Elementary school:Rhodes, Betsy,Rhodes, Betsy
Utilities
- Water:Public
Finances and disclosures
- Price:$749,000
- Price per sq. ft.:$278.75
- Tax amount:$3,555
New listings near 7354 Dream Weaver Court
- New
 $279,999Active2 beds 2 baths1,116 sq. ft.
$279,999Active2 beds 2 baths1,116 sq. ft.7660 W Eldorado Lane #136, Las Vegas, NV 89113
MLS# 2755928Listed by: SIGNATURE REAL ESTATE GROUP - New
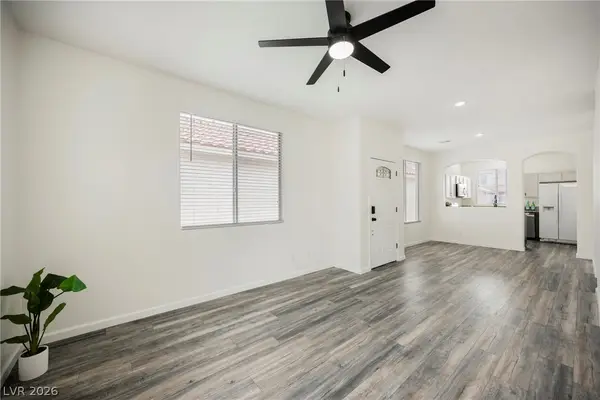 Listed by ERA$399,900Active2 beds 2 baths986 sq. ft.
Listed by ERA$399,900Active2 beds 2 baths986 sq. ft.1080 Sweeping Ivy Court, Las Vegas, NV 89183
MLS# 2756255Listed by: ERA BROKERS CONSOLIDATED - New
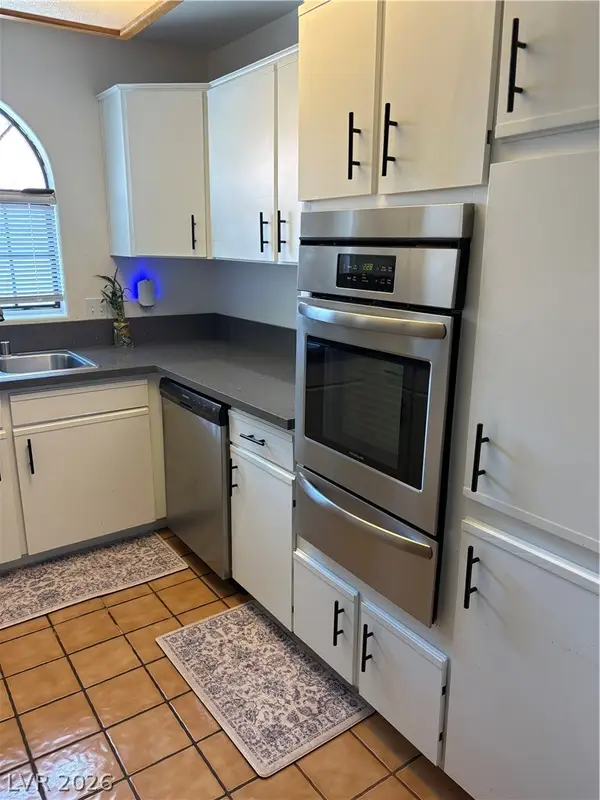 $225,000Active2 beds 2 baths1,056 sq. ft.
$225,000Active2 beds 2 baths1,056 sq. ft.1403 Santa Margarita Street #G, Las Vegas, NV 89146
MLS# 2755098Listed by: REAL BROKER LLC - New
 $435,000Active3 beds 2 baths1,424 sq. ft.
$435,000Active3 beds 2 baths1,424 sq. ft.9791 Hickory Crest Court, Las Vegas, NV 89147
MLS# 2755105Listed by: GALINDO GROUP REAL ESTATE - Open Sat, 11am to 4pmNew
 $1,150,000Active6 beds 6 baths4,674 sq. ft.
$1,150,000Active6 beds 6 baths4,674 sq. ft.3160 E Viking Road, Las Vegas, NV 89121
MLS# 2755851Listed by: UNITED REALTY GROUP - New
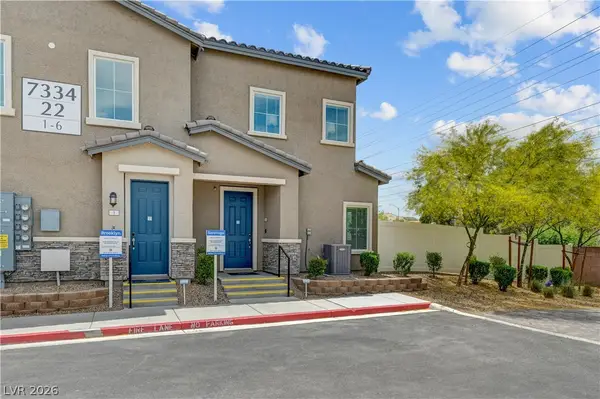 $380,000Active3 beds 3 baths1,768 sq. ft.
$380,000Active3 beds 3 baths1,768 sq. ft.7334 N Decatur Boulevard #2, Las Vegas, NV 89131
MLS# 2756110Listed by: REAL BROKER LLC - New
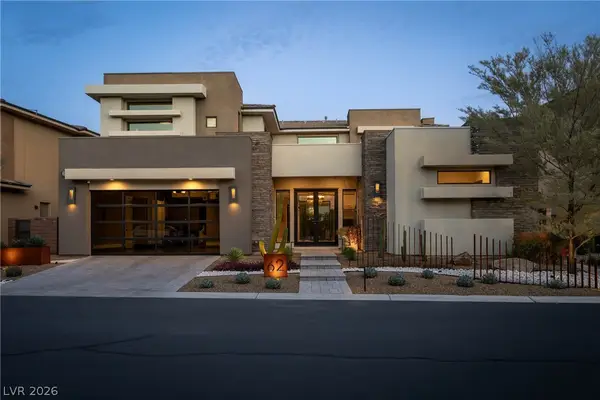 $2,495,000Active4 beds 5 baths3,776 sq. ft.
$2,495,000Active4 beds 5 baths3,776 sq. ft.62 Grey Feather Drive, Las Vegas, NV 89135
MLS# 2756261Listed by: HUNTINGTON & ELLIS, A REAL EST - New
 $499,999Active3 beds 2 baths1,894 sq. ft.
$499,999Active3 beds 2 baths1,894 sq. ft.8916 El Diablo Street, Las Vegas, NV 89131
MLS# 2756322Listed by: KEY REALTY - New
 $529,750Active3 beds 3 baths2,323 sq. ft.
$529,750Active3 beds 3 baths2,323 sq. ft.11311 Beta Ceti Street, Las Vegas, NV 89183
MLS# 2756324Listed by: BHHS NEVADA PROPERTIES - New
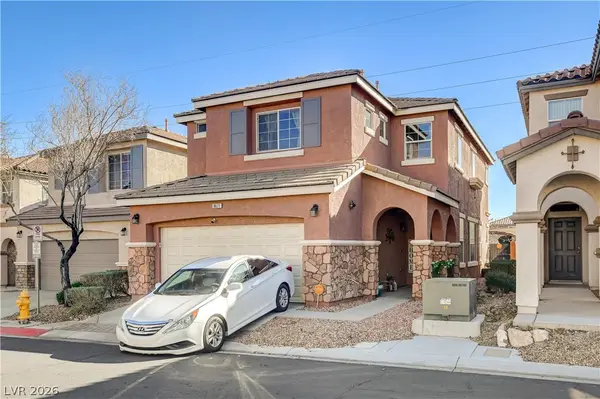 $470,000Active4 beds 3 baths1,924 sq. ft.
$470,000Active4 beds 3 baths1,924 sq. ft.8671 Canfield Canyon Avenue, Las Vegas, NV 89178
MLS# 2756339Listed by: MODERN EDGE REAL ESTATE

