7415 Constantinople Avenue, Las Vegas, NV 89129
Local realty services provided by:ERA Brokers Consolidated
Listed by: michael a. politi(702) 686-6453
Office: platinum real estate prof
MLS#:2725473
Source:GLVAR
Price summary
- Price:$749,900
- Price per sq. ft.:$328.33
About this home
NO HOA! More space than you can imagine! This unique and expansive single-story estate sits on nearly 2/3 of an acre, w/ 2,284sf of living space + an add'l 576sf room for a gym, studio, or guest suite. With 4 bedrooms, 3 baths, and a 2-car tandem garage that fits up to 4 vehicles, there’s room for everything and everyone. Need more? You’ll find RV parking & solar. Vintage charm throughout, highlighted by a cozy wood-burning fireplace and beautifully landscaped yards featuring a private pool & waterfall. The 32x12 outbuilding and shed provides more space for storage or projects. The kitchen showcases painted cabinets & granite countertops, while the bathrooms feature granite counters, upgraded Kohler fixtures, and spacious vanities. Enjoy the private community water well ($500/yr), a septic system, and a quiet cul-de-sac with just four custom homes. Neighborhood amenities coming soon include a park & tennis/pickleball court. This is a one-of-a-kind property.
Contact an agent
Home facts
- Year built:1985
- Listing ID #:2725473
- Added:65 day(s) ago
- Updated:December 17, 2025 at 11:37 AM
Rooms and interior
- Bedrooms:4
- Total bathrooms:3
- Full bathrooms:2
- Half bathrooms:1
- Living area:2,284 sq. ft.
Heating and cooling
- Cooling:Central Air, Electric
- Heating:Electric, Multiple Heating Units
Structure and exterior
- Roof:Shingle
- Year built:1985
- Building area:2,284 sq. ft.
- Lot area:0.66 Acres
Schools
- High school:Cimarron-Memorial
- Middle school:Molasky I
- Elementary school:Eisenberg, Dorothy,Eisenberg, Dorothy
Finances and disclosures
- Price:$749,900
- Price per sq. ft.:$328.33
- Tax amount:$3,659
New listings near 7415 Constantinople Avenue
- New
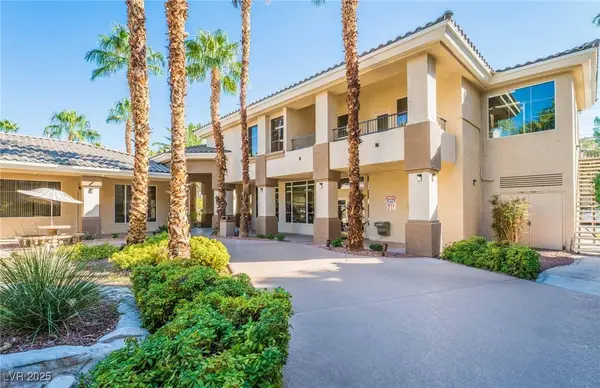 $244,000Active2 beds 2 baths1,278 sq. ft.
$244,000Active2 beds 2 baths1,278 sq. ft.7159 S Durango Drive #203, Las Vegas, NV 89113
MLS# 2742336Listed by: PLATINUM REAL ESTATE PROF - New
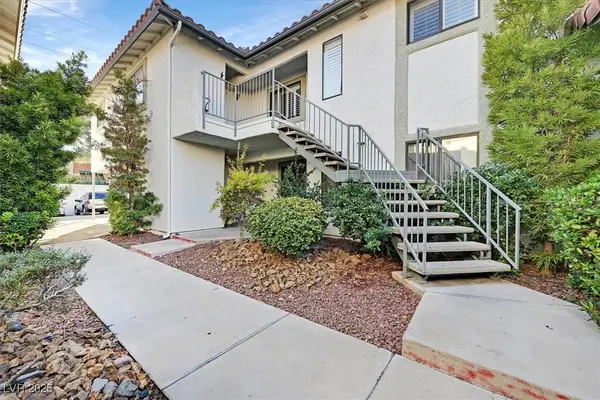 $215,000Active2 beds 2 baths996 sq. ft.
$215,000Active2 beds 2 baths996 sq. ft.6737 W Charleston Boulevard #2, Las Vegas, NV 89146
MLS# 2741453Listed by: THE AGENCY LAS VEGAS - New
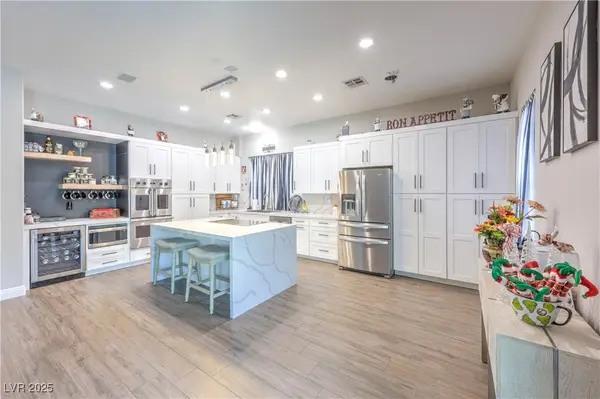 $730,000Active3 beds 2 baths2,234 sq. ft.
$730,000Active3 beds 2 baths2,234 sq. ft.3747 Broadmead Street, Las Vegas, NV 89147
MLS# 2741632Listed by: KELLER WILLIAMS MARKETPLACE - New
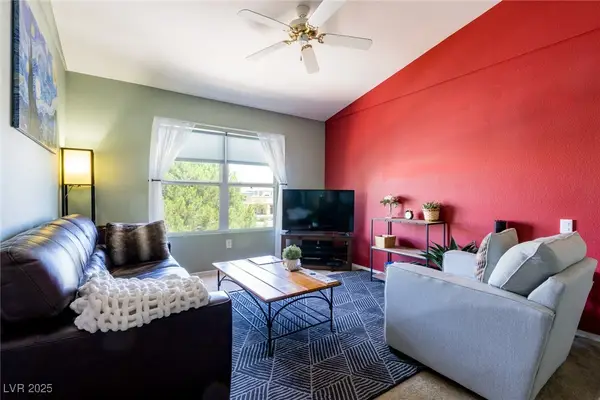 $249,000Active2 beds 2 baths1,046 sq. ft.
$249,000Active2 beds 2 baths1,046 sq. ft.7255 W Sunset Road #2030, Las Vegas, NV 89113
MLS# 2741961Listed by: KELLER WILLIAMS MARKETPLACE - New
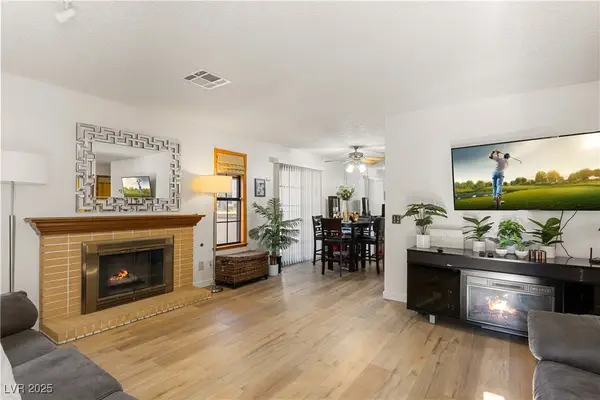 $215,000Active2 beds 2 baths1,013 sq. ft.
$215,000Active2 beds 2 baths1,013 sq. ft.6663 W Tropicana Avenue #104, Las Vegas, NV 89103
MLS# 2742229Listed by: KELLER WILLIAMS MARKETPLACE - New
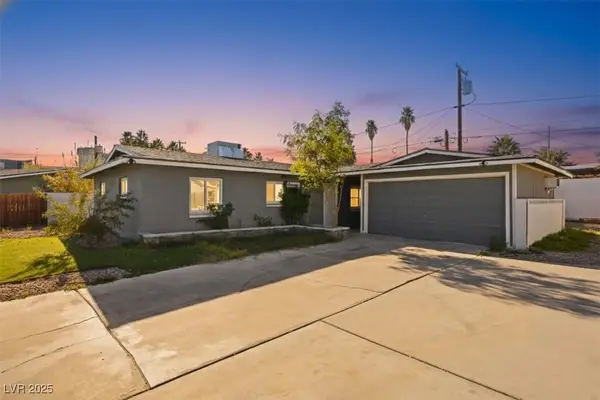 $375,000Active3 beds 3 baths1,274 sq. ft.
$375,000Active3 beds 3 baths1,274 sq. ft.4044 Pepe Circle, Las Vegas, NV 89121
MLS# 2742351Listed by: REAL BROKER LLC - New
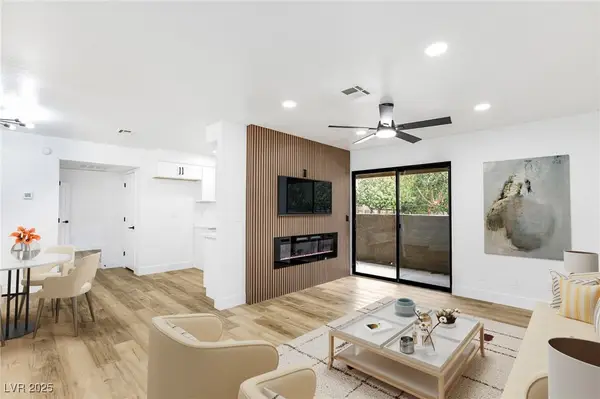 $175,000Active1 beds 1 baths720 sq. ft.
$175,000Active1 beds 1 baths720 sq. ft.2451 N Rainbow Boulevard #1058, Las Vegas, NV 89108
MLS# 2741326Listed by: JMG REAL ESTATE - New
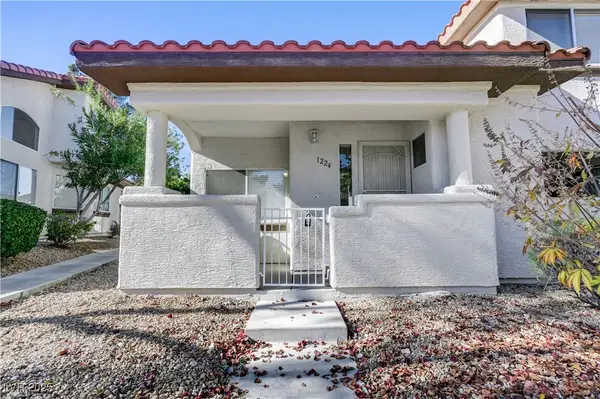 $352,000Active3 beds 3 baths1,362 sq. ft.
$352,000Active3 beds 3 baths1,362 sq. ft.1224 Fascination Street, Las Vegas, NV 89128
MLS# 2742371Listed by: REAL BROKER LLC - New
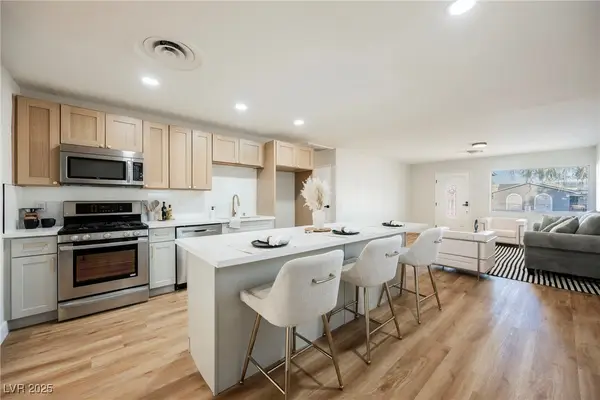 $399,995Active3 beds 2 baths1,674 sq. ft.
$399,995Active3 beds 2 baths1,674 sq. ft.3114 Scarlet Oak Avenue, Las Vegas, NV 89104
MLS# 2742420Listed by: INFINITY BROKERAGE 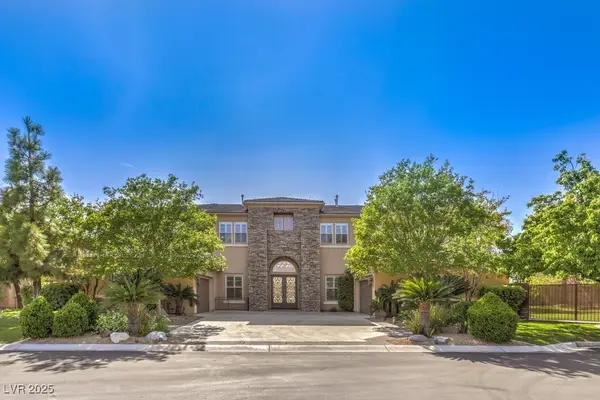 $1,860,000Pending7 beds 7 baths6,143 sq. ft.
$1,860,000Pending7 beds 7 baths6,143 sq. ft.2225 Villefort Court, Las Vegas, NV 89117
MLS# 2742427Listed by: IHOME REALTY LLC
