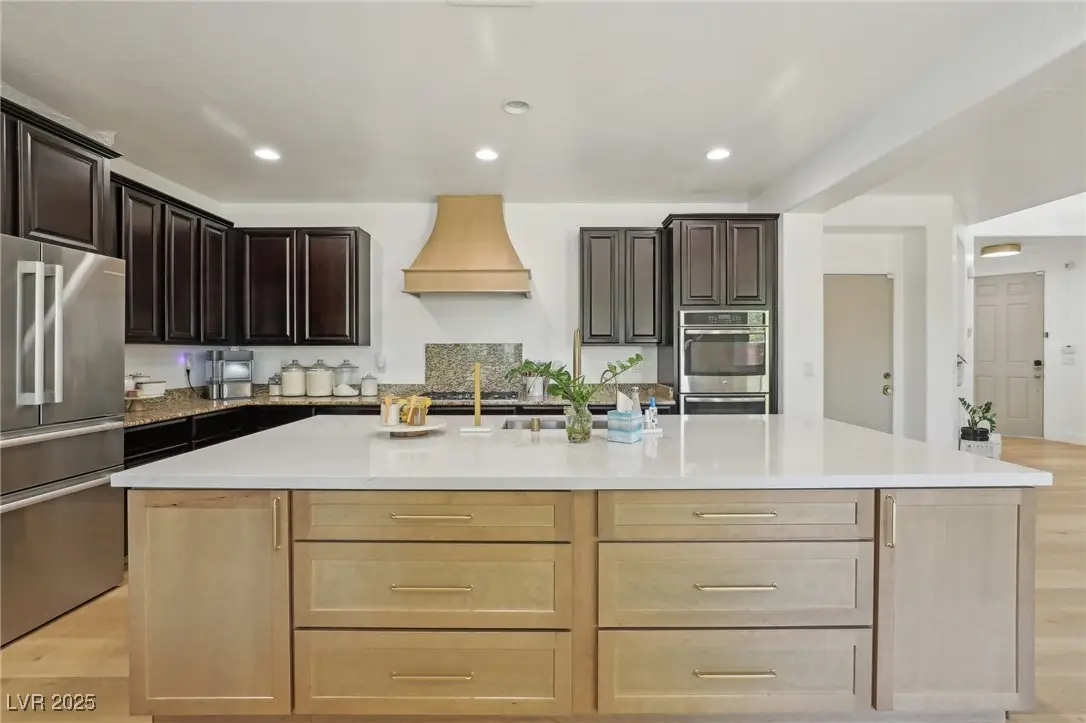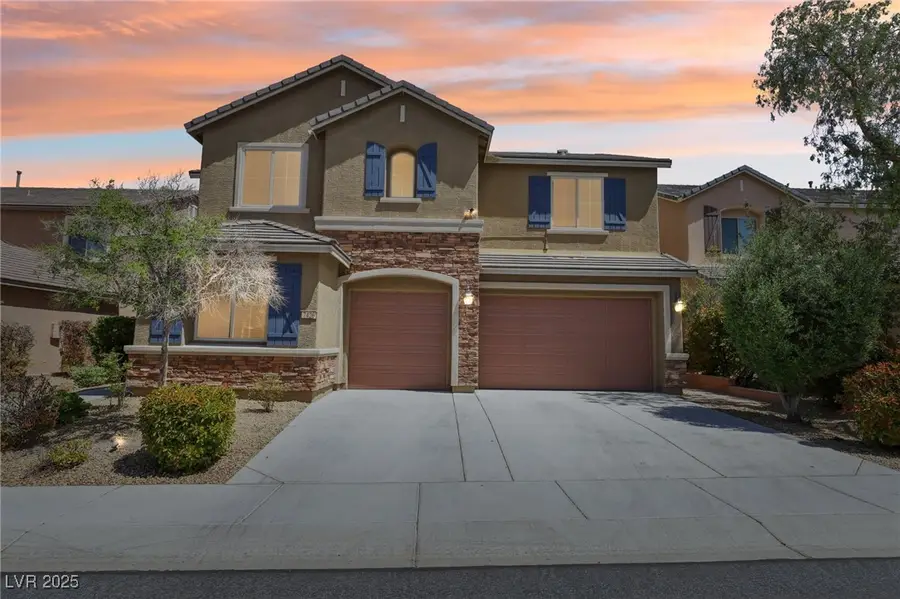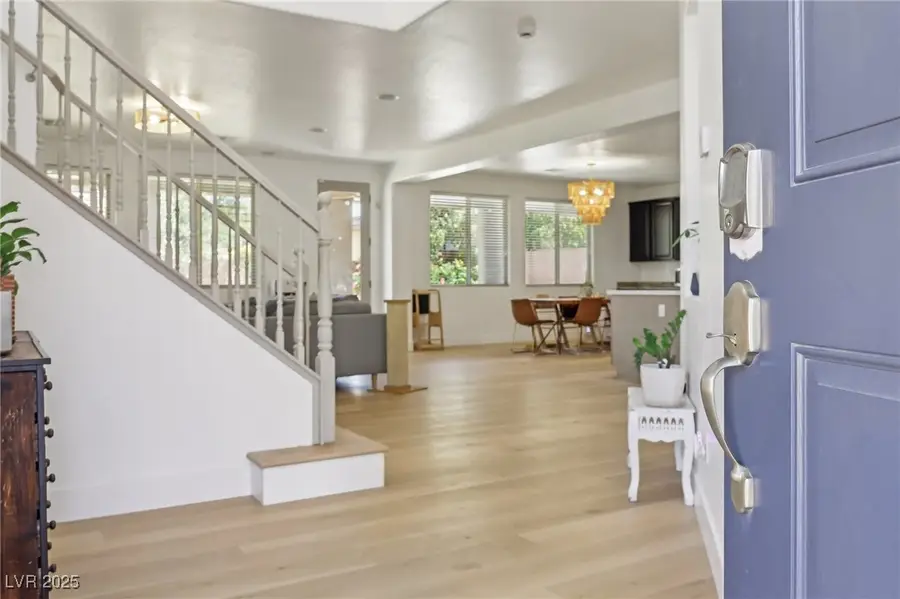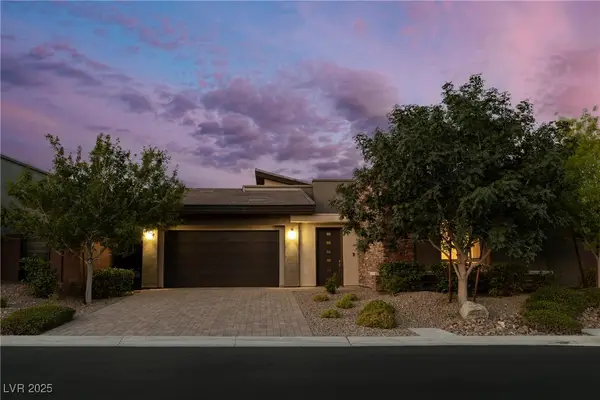7426 Olmstead Street, Las Vegas, NV 89166
Local realty services provided by:ERA Brokers Consolidated



7426 Olmstead Street,Las Vegas, NV 89166
$730,000
- 4 Beds
- 3 Baths
- 3,231 sq. ft.
- Single family
- Active
Listed by:stephanie anderson
Office:real broker llc.
MLS#:2712305
Source:GLVAR
Price summary
- Price:$730,000
- Price per sq. ft.:$225.94
- Monthly HOA dues:$50
About this home
Welcome home to outstanding living in this stunning 4 bedroom home nestled in a desirable gated community. Recently fully remodeled with no expense spared and no detail overlooked, this home offers both luxury and everyday comfort. As you step inside you'll be greeted with fresh paint, brand new flooring, updated baseboards and plenty of warm natural light. The chefs kitchen beautifully shines with an updated kitchen island complete with granite top, new vent hood, new sink and faucet, and new dishwasher. The bathrooms feature new vanities, custom tile flooring, custom tile showers, and stylish fixtures and faucets. New finishing details that set this home apart include recently painted staircase and interior doors, door hardware, beautifully tiled fireplace, hand picked light fixtures, custom California Closets in bedrooms and storage closet, Puragain whole home water system and RO drinking water. Conveniently Close to parks, schools, shopping, dining, freeways, and much more. Enjoy!
Contact an agent
Home facts
- Year built:2012
- Listing Id #:2712305
- Added:1 day(s) ago
- Updated:August 22, 2025 at 10:30 PM
Rooms and interior
- Bedrooms:4
- Total bathrooms:3
- Full bathrooms:2
- Living area:3,231 sq. ft.
Heating and cooling
- Cooling:Central Air, Electric
- Heating:Central, Gas
Structure and exterior
- Roof:Tile
- Year built:2012
- Building area:3,231 sq. ft.
- Lot area:0.15 Acres
Schools
- High school:Centennial
- Middle school:Escobedo Edmundo
- Elementary school:Bozarth, Henry & Evelyn,Bozarth, Henry & Evelyn
Utilities
- Water:Public
Finances and disclosures
- Price:$730,000
- Price per sq. ft.:$225.94
- Tax amount:$4,325
New listings near 7426 Olmstead Street
- New
 $650,000Active3.68 Acres
$650,000Active3.68 AcresBlue Diamond Road, Las Vegas, NV 89161
MLS# 2712213Listed by: MT CHARLESTON REALTY, INC - New
 $510,000Active3 beds 2 baths1,746 sq. ft.
$510,000Active3 beds 2 baths1,746 sq. ft.10424 Burkehaven Avenue, Las Vegas, NV 89166
MLS# 2712309Listed by: COMPASS REALTY & MANAGEMENT - New
 $1,255,000Active3 beds 4 baths2,962 sq. ft.
$1,255,000Active3 beds 4 baths2,962 sq. ft.6056 Willow Rock Street, Las Vegas, NV 89135
MLS# 2712424Listed by: IS LUXURY - New
 $1,600,000Active6 beds 4 baths3,913 sq. ft.
$1,600,000Active6 beds 4 baths3,913 sq. ft.9721 Camden Hills Avenue, Las Vegas, NV 89145
MLS# 2712688Listed by: BHHS NEVADA PROPERTIES - New
 $385,000Active3 beds 2 baths1,102 sq. ft.
$385,000Active3 beds 2 baths1,102 sq. ft.2479 N Walnut Road, Las Vegas, NV 89115
MLS# 2712699Listed by: BHHS NEVADA PROPERTIES - Open Sat, 1 to 4pmNew
 $359,999Active3 beds 2 baths1,044 sq. ft.
$359,999Active3 beds 2 baths1,044 sq. ft.600 Berry Circle, Las Vegas, NV 89107
MLS# 2712705Listed by: CENTURY 21 AMERICANA - New
 $180,000Active1 beds 1 baths720 sq. ft.
$180,000Active1 beds 1 baths720 sq. ft.2606 S Durango Drive #122, Las Vegas, NV 89117
MLS# 2712709Listed by: INVESTMENT BROKERS & ASSOC - New
 $425,000Active4 beds 2 baths1,893 sq. ft.
$425,000Active4 beds 2 baths1,893 sq. ft.5528 Green Willow Street, Las Vegas, NV 89130
MLS# 2710716Listed by: WINDERMERE EXCELLENCE - New
 $725,000Active2 beds 2 baths520 sq. ft.
$725,000Active2 beds 2 baths520 sq. ft.125 E Harmon Avenue #2715, Las Vegas, NV 89109
MLS# 2712006Listed by: SALOMON INVESTMENTS LLC - New
 $799,900Active5 beds 4 baths3,457 sq. ft.
$799,900Active5 beds 4 baths3,457 sq. ft.6665 Solitary Avenue, Las Vegas, NV 89110
MLS# 2712592Listed by: BHHS NEVADA PROPERTIES
