7444 Treasure Chest Street, Las Vegas, NV 89139
Local realty services provided by:ERA Brokers Consolidated
Listed by:brenda j. williams(702) 287-9943
Office:sphere real estate
MLS#:2725425
Source:GLVAR
Price summary
- Price:$405,000
- Price per sq. ft.:$244.57
About this home
Welcome home to this charming 3-bedroom, 2.5-bath residence that perfectly blends comfort, style, and convenience. The inviting sunken living room offers a warm, open feel—ideal for relaxing or entertaining. The kitchen boasts beautiful countertops, ample cabinet space, and a functional layout for any home chef. Upstairs, you’ll find three spacious bedrooms, including a comfortable primary suite with a walk-in shower. The secondary bedrooms share a convenient Jack and Jill bath. Step outside to a beautifully landscaped backyard, perfect for dining, hosting gatherings, or simply unwinding after a long day. An extra-wide driveway provides plenty of parking. Located near shopping, dining, and freeway access, this home offers modern charm with everyday practicality. Don’t miss your chance to make this beautiful property your new home!
Contact an agent
Home facts
- Year built:2003
- Listing ID #:2725425
- Added:1 day(s) ago
- Updated:October 08, 2025 at 11:45 PM
Rooms and interior
- Bedrooms:3
- Total bathrooms:3
- Full bathrooms:1
- Half bathrooms:1
- Living area:1,656 sq. ft.
Heating and cooling
- Cooling:Central Air, Electric
- Heating:Central, Gas
Structure and exterior
- Roof:Tile
- Year built:2003
- Building area:1,656 sq. ft.
- Lot area:0.09 Acres
Schools
- High school:Del Sol HS
- Middle school:Cannon Helen C.
- Elementary school:Mathis, Beverly Dr.,Mathis, Beverly Dr.
Utilities
- Water:Public
Finances and disclosures
- Price:$405,000
- Price per sq. ft.:$244.57
- Tax amount:$1,775
New listings near 7444 Treasure Chest Street
- New
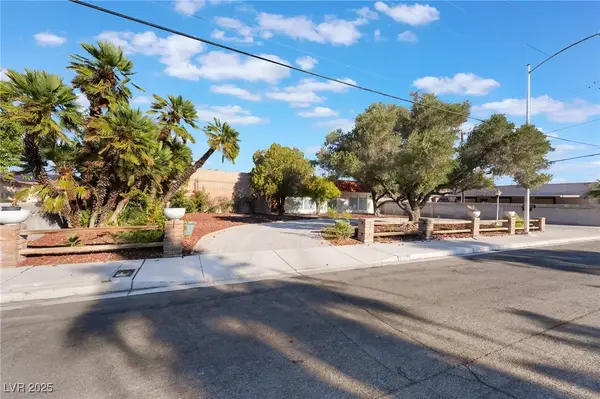 $1,090,000Active5 beds 7 baths4,423 sq. ft.
$1,090,000Active5 beds 7 baths4,423 sq. ft.909 Cashman Drive, Las Vegas, NV 89107
MLS# 2723331Listed by: PLATINUM REAL ESTATE PROF - New
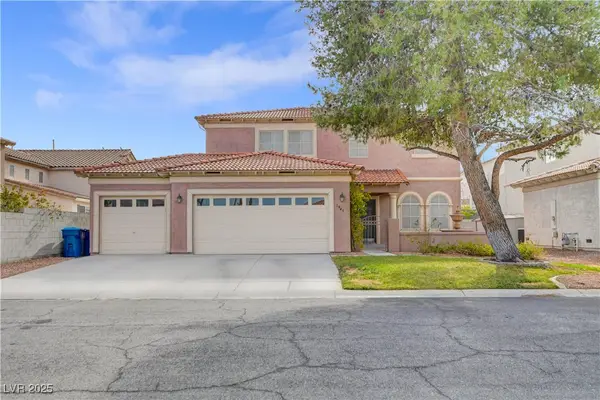 $515,000Active4 beds 3 baths2,234 sq. ft.
$515,000Active4 beds 3 baths2,234 sq. ft.1945 Bova Matrina Court, Las Vegas, NV 89123
MLS# 2723984Listed by: DELUXE REALTY - New
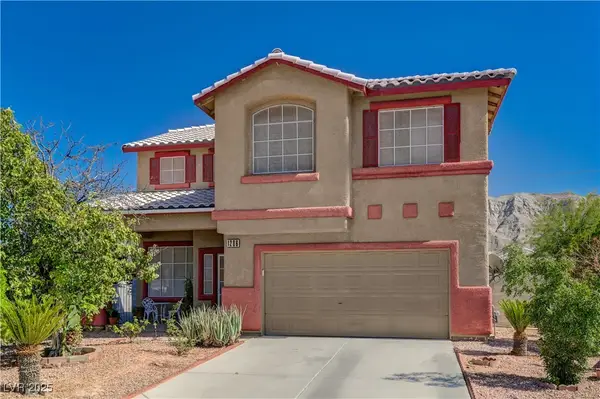 $399,999Active3 beds 3 baths2,021 sq. ft.
$399,999Active3 beds 3 baths2,021 sq. ft.1286 N Sloan Lane, Las Vegas, NV 89110
MLS# 2725225Listed by: COLDWELL BANKER PREMIER - New
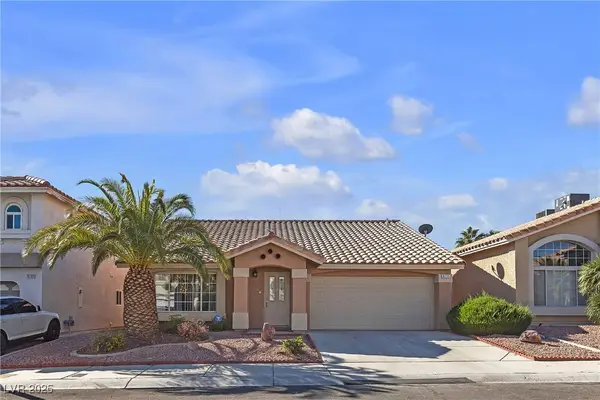 $425,000Active2 beds 2 baths1,363 sq. ft.
$425,000Active2 beds 2 baths1,363 sq. ft.8705 Blazing Saddle Avenue, Las Vegas, NV 89129
MLS# 2725849Listed by: REAL BROKER LLC - New
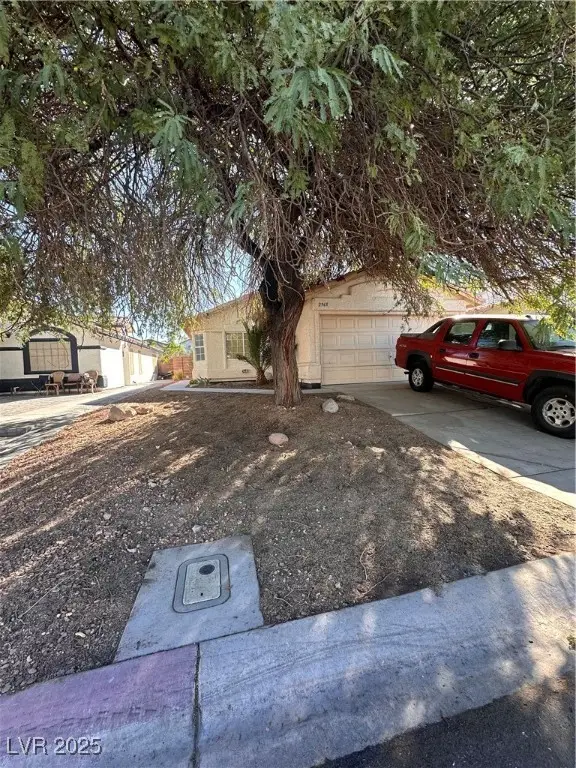 $299,000Active3 beds 2 baths1,147 sq. ft.
$299,000Active3 beds 2 baths1,147 sq. ft.2968 Mount Hope Drive, Las Vegas, NV 89156
MLS# 2725882Listed by: KELLER WILLIAMS REALTY LAS VEG - New
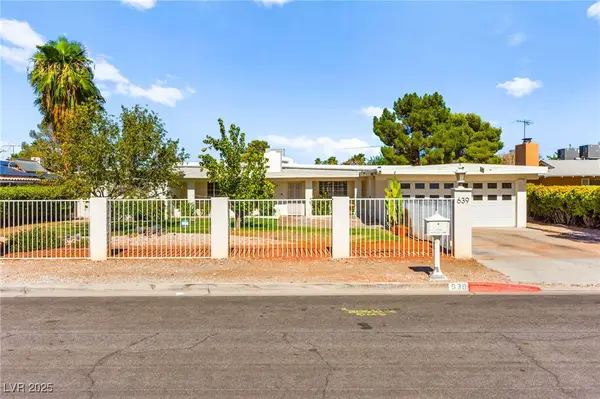 $599,000Active3 beds 3 baths2,194 sq. ft.
$599,000Active3 beds 3 baths2,194 sq. ft.639 Lacy Lane, Las Vegas, NV 89107
MLS# 2725988Listed by: HUNTINGTON & ELLIS, A REAL EST - New
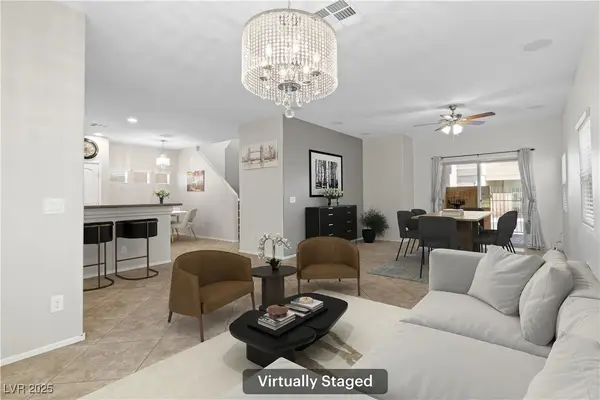 $429,000Active3 beds 3 baths2,145 sq. ft.
$429,000Active3 beds 3 baths2,145 sq. ft.9499 Alma Ridge Avenue, Las Vegas, NV 89178
MLS# 2720130Listed by: REDFIN - New
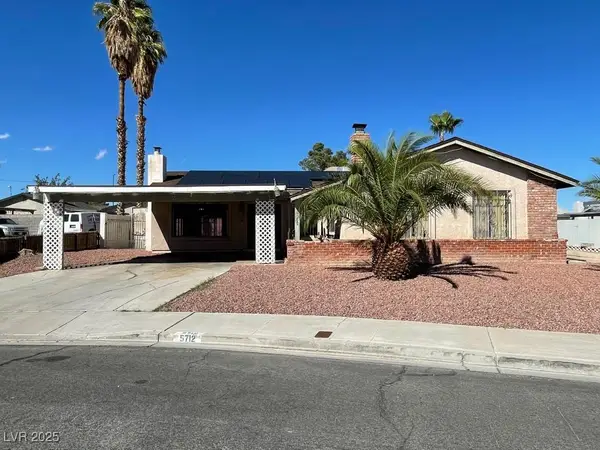 $359,950Active3 beds 2 baths1,838 sq. ft.
$359,950Active3 beds 2 baths1,838 sq. ft.5712 Pinecone Place, Las Vegas, NV 89108
MLS# 2724597Listed by: HASTINGS BROKERAGE LTD - New
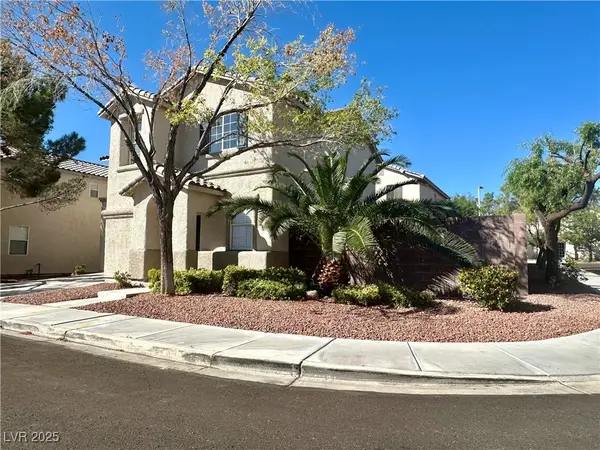 $585,000Active3 beds 3 baths1,598 sq. ft.
$585,000Active3 beds 3 baths1,598 sq. ft.2611 Good Fellows Street, Las Vegas, NV 89135
MLS# 2725300Listed by: BHHS NEVADA PROPERTIES - New
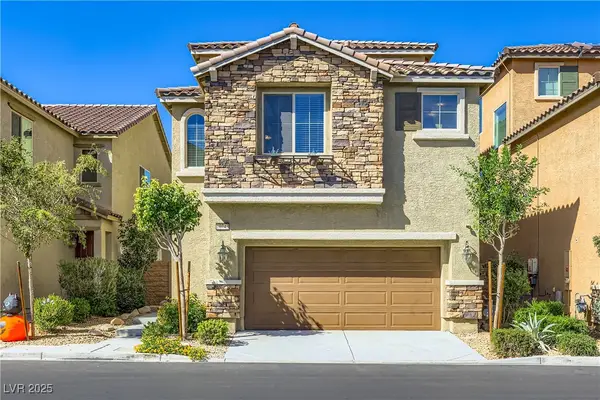 $645,000Active4 beds 3 baths2,925 sq. ft.
$645,000Active4 beds 3 baths2,925 sq. ft.10743 Henesco Bay Street, Las Vegas, NV 89179
MLS# 2725493Listed by: KELLER WILLIAMS MARKETPLACE
