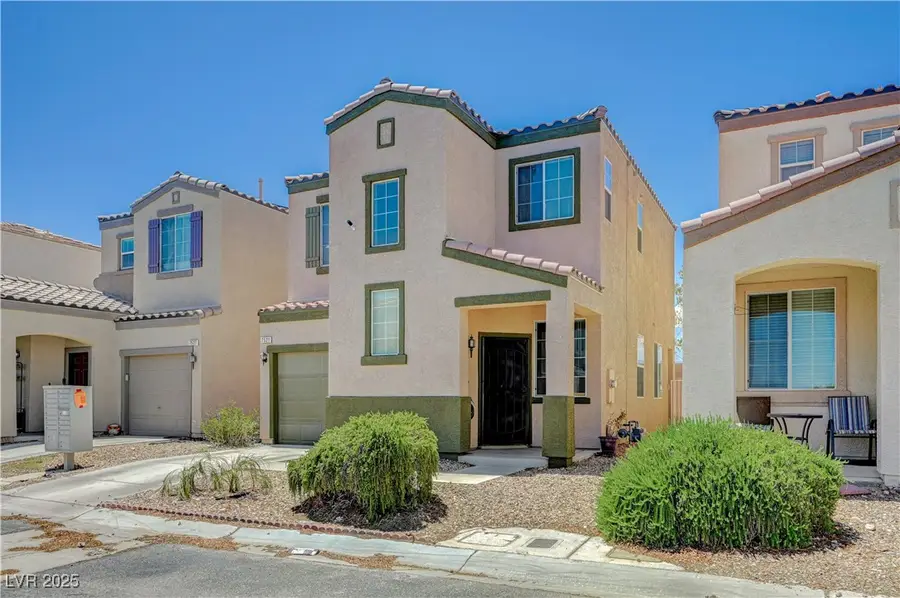7521 Garden Village Lane, Las Vegas, NV 89113
Local realty services provided by:ERA Brokers Consolidated



Listed by:dawit wolde(702) 720-6576
Office:realty one group, inc
MLS#:2703703
Source:GLVAR
Price summary
- Price:$365,000
- Price per sq. ft.:$279.05
- Monthly HOA dues:$44
About this home
Welcome to 7521 Garden Village Lane, a beautifully maintained, move-in ready two-story home located in the Hampton Village community of Las Vegas! This charming single-family residence features 3 bedrooms and 3 bathrooms, offering a functional layout designed for comfortable living and low-maintenance care.
Enjoy the fresh feel of a recently painted interior and exterior, paired with tile and laminate wood flooring throughout — no carpet anywhere! The light and bright kitchen includes backsplashes and recently replaced appliances such as the oven, microwave, dishwasher, and refrigerator. Plus, the washer and dryer are included, making this home truly turn-key.
Hampton Village gives you access to fantastic community amenities, including a sparkling pool and a playground — ideal for enjoying the Las Vegas sunshine. With shopping, dining, schools, and freeway access all nearby, this home combines location, convenience, and comfort.
Contact an agent
Home facts
- Year built:2006
- Listing Id #:2703703
- Added:22 day(s) ago
- Updated:July 31, 2025 at 07:48 AM
Rooms and interior
- Bedrooms:3
- Total bathrooms:3
- Full bathrooms:2
- Half bathrooms:1
- Living area:1,308 sq. ft.
Heating and cooling
- Cooling:Central Air, Electric
- Heating:Central, Gas
Structure and exterior
- Roof:Tile
- Year built:2006
- Building area:1,308 sq. ft.
- Lot area:0.05 Acres
Schools
- High school:Sierra Vista High
- Middle school:Canarelli Lawrence & Heidi
- Elementary school:Steele, Judith D.,Steele, Judith D.
Utilities
- Water:Public
Finances and disclosures
- Price:$365,000
- Price per sq. ft.:$279.05
- Tax amount:$1,181
New listings near 7521 Garden Village Lane
- New
 $410,000Active4 beds 3 baths1,533 sq. ft.
$410,000Active4 beds 3 baths1,533 sq. ft.6584 Cotsfield Avenue, Las Vegas, NV 89139
MLS# 2707932Listed by: REDFIN - New
 $369,900Active1 beds 2 baths874 sq. ft.
$369,900Active1 beds 2 baths874 sq. ft.135 Harmon Avenue #920, Las Vegas, NV 89109
MLS# 2709866Listed by: THE BROKERAGE A RE FIRM - New
 $698,990Active4 beds 3 baths2,543 sq. ft.
$698,990Active4 beds 3 baths2,543 sq. ft.10526 Harvest Wind Drive, Las Vegas, NV 89135
MLS# 2710148Listed by: RAINTREE REAL ESTATE - New
 $539,000Active2 beds 2 baths1,804 sq. ft.
$539,000Active2 beds 2 baths1,804 sq. ft.10009 Netherton Drive, Las Vegas, NV 89134
MLS# 2710183Listed by: REALTY ONE GROUP, INC - New
 $620,000Active5 beds 2 baths2,559 sq. ft.
$620,000Active5 beds 2 baths2,559 sq. ft.7341 Royal Melbourne Drive, Las Vegas, NV 89131
MLS# 2710184Listed by: REALTY ONE GROUP, INC - New
 $359,900Active4 beds 2 baths1,160 sq. ft.
$359,900Active4 beds 2 baths1,160 sq. ft.4686 Gabriel Drive, Las Vegas, NV 89121
MLS# 2710209Listed by: REAL BROKER LLC - New
 $3,399,999Active5 beds 6 baths4,030 sq. ft.
$3,399,999Active5 beds 6 baths4,030 sq. ft.12006 Port Labelle Drive, Las Vegas, NV 89141
MLS# 2708510Listed by: SIMPLY VEGAS - New
 $2,330,000Active3 beds 3 baths2,826 sq. ft.
$2,330,000Active3 beds 3 baths2,826 sq. ft.508 Vista Sunset Avenue, Las Vegas, NV 89138
MLS# 2708550Listed by: LAS VEGAS SOTHEBY'S INT'L - New
 $445,000Active4 beds 3 baths1,726 sq. ft.
$445,000Active4 beds 3 baths1,726 sq. ft.6400 Deadwood Road, Las Vegas, NV 89108
MLS# 2708552Listed by: REDFIN - New
 $552,000Active3 beds 3 baths1,911 sq. ft.
$552,000Active3 beds 3 baths1,911 sq. ft.7869 Barntucket Avenue, Las Vegas, NV 89147
MLS# 2709122Listed by: BHHS NEVADA PROPERTIES

