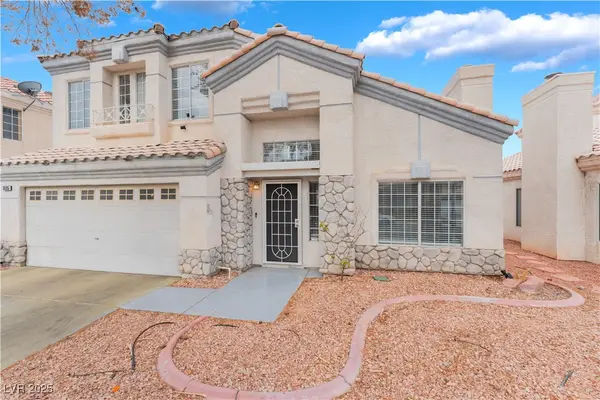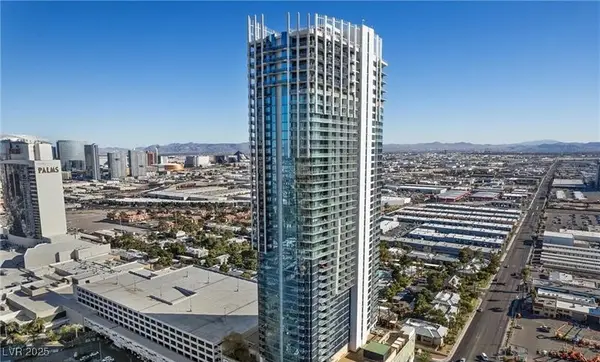753 Topocoba Street, Las Vegas, NV 89178
Local realty services provided by:ERA Brokers Consolidated
753 Topocoba Street,Las Vegas, NV 89178
$568,800
- 3 Beds
- 2 Baths
- 2,028 sq. ft.
- Single family
- Active
Upcoming open houses
- Sat, Oct 0410:00 am - 01:00 pm
- Sun, Oct 0510:00 pm - 01:00 pm
Listed by:michael j. ray702-205-6099
Office:re/max legacy
MLS#:2724294
Source:GLVAR
Price summary
- Price:$568,800
- Price per sq. ft.:$280.47
- Monthly HOA dues:$60
About this home
Here it is-the one you’ve been waiting for! Better than a model home, this stunning single-story in a gated community blends style, comfort & modern upgrades in over 2,200 sqft. The open floor plan showcases upgraded wood-look tile throughout the living areas & entertainers kitchen featuring oversized granite island, 5-burner stove, built-in oven & microwave, wine fridge, stainless steel appliances, upgraded cabinetry & elegant granite backsplash. The spacious living room offers a pop-out fireplace & surround sound. The expanded primary suite retreat was built w/ the optional larger layout, providing an additional walk-in closet plus a luxurious bath with dual sinks, walk-in shower with seating & a separate soaking tub. A versatile den/study separates the bedrooms for privacy, while the backyard oasis, complete w/ covered patio, industrial misters, mechanical shade, fountain & above-ground spa. This home truly has it all- style, function & outdoor living you’ll never want to leave.
Contact an agent
Home facts
- Year built:2015
- Listing ID #:2724294
- Added:1 day(s) ago
- Updated:October 03, 2025 at 09:47 PM
Rooms and interior
- Bedrooms:3
- Total bathrooms:2
- Full bathrooms:2
- Living area:2,028 sq. ft.
Heating and cooling
- Cooling:Central Air, Electric
- Heating:Central, Gas
Structure and exterior
- Roof:Tile
- Year built:2015
- Building area:2,028 sq. ft.
- Lot area:0.13 Acres
Schools
- High school:Sierra Vista High
- Middle school:Faiss, Wilbur & Theresa
- Elementary school:Forbuss, Robert L. ,Forbuss, Robert L.
Utilities
- Water:Public
Finances and disclosures
- Price:$568,800
- Price per sq. ft.:$280.47
- Tax amount:$3,833
New listings near 753 Topocoba Street
- Open Sat, 10am to 4pmNew
 $534,800Active3 beds 3 baths2,274 sq. ft.
$534,800Active3 beds 3 baths2,274 sq. ft.3695 Funston Way, Las Vegas, NV 89129
MLS# 2720595Listed by: UNITED REALTY GROUP - New
 $559,000Active2 beds 2 baths1,589 sq. ft.
$559,000Active2 beds 2 baths1,589 sq. ft.4438 Regalo Bello Street, Las Vegas, NV 89135
MLS# 2723021Listed by: AFFIRM HARTMAN REALTY - New
 $340,000Active3 beds 3 baths1,323 sq. ft.
$340,000Active3 beds 3 baths1,323 sq. ft.4211 Dobson Drive, Las Vegas, NV 89115
MLS# 2723136Listed by: SIGNATURE REAL ESTATE GROUP - New
 $1,875,000Active5 beds 5 baths3,869 sq. ft.
$1,875,000Active5 beds 5 baths3,869 sq. ft.182 Carmel Sky Street, Las Vegas, NV 89138
MLS# 2723320Listed by: HUNTINGTON & ELLIS, A REAL EST - New
 $250,000Active0.16 Acres
$250,000Active0.16 Acres640 N 10th Street, Las Vegas, NV 89101
MLS# 2723330Listed by: VIRTUE REAL ESTATE GROUP - New
 $299,000Active-- beds 1 baths615 sq. ft.
$299,000Active-- beds 1 baths615 sq. ft.4381 W Flamingo Road #20320, Las Vegas, NV 89103
MLS# 2723946Listed by: UNITED REALTY GROUP - New
 $350,000Active3 beds 2 baths1,358 sq. ft.
$350,000Active3 beds 2 baths1,358 sq. ft.4356 Powell Avenue, Las Vegas, NV 89121
MLS# 2724218Listed by: KELLER WILLIAMS VIP - New
 $414,900Active4 beds 3 baths2,288 sq. ft.
$414,900Active4 beds 3 baths2,288 sq. ft.9318 Apollo Heights Avenue, Las Vegas, NV 89149
MLS# 2724407Listed by: REALTY ONE GROUP, INC - New
 $370,000Active3 beds 2 baths988 sq. ft.
$370,000Active3 beds 2 baths988 sq. ft.4809 Sunny Brook Avenue, Las Vegas, NV 89110
MLS# 2724613Listed by: CENTURY 21 AMERICANA - New
 $375,000Active2 beds 2 baths975 sq. ft.
$375,000Active2 beds 2 baths975 sq. ft.2013 Spiers Avenue, Las Vegas, NV 89183
MLS# 2723088Listed by: REDFIN
