7540 Crystal Cave Drive, Las Vegas, NV 89117
Local realty services provided by:ERA Brokers Consolidated
Listed by: ana vida santos702-835-9220
Office: amaxima realty and property ma
MLS#:2730046
Source:GLVAR
Price summary
- Price:$965,000
- Price per sq. ft.:$265.69
- Monthly HOA dues:$76
About this home
Now offered at $965,000! Discover this beautifully upgraded single-story retreat located in a gated Southwest Las Vegas community. Offering 4 bedrooms, 3 bathrooms, and 3,632 sq ft of open living space on a nearly ½-acre lot. Freshly painted inside and out, with plantation shutters throughout. Enjoy a gourmet kitchen with granite counters, custom cabinetry, stainless/black appliances, double oven, and prep island. The spacious primary suite features hardwood floors, a spa-like bath with a soaking tub, a steam shower, dual vanities, and a large walk-in closet. Entertain in style with a resort-style backyard—rock-accented pool/spa, firepit, gazebo, built-in BBQ, and upgraded covered patio kitchen. Prime location near Downtown Summerlin, Red Rock, parks, top schools, and major freeways. A must-see!
Contact an agent
Home facts
- Year built:1996
- Listing ID #:2730046
- Added:55 day(s) ago
- Updated:December 17, 2025 at 12:58 AM
Rooms and interior
- Bedrooms:4
- Total bathrooms:3
- Full bathrooms:3
- Living area:3,632 sq. ft.
Heating and cooling
- Cooling:Central Air, Electric
- Heating:Central, Gas, Multiple Heating Units
Structure and exterior
- Roof:Tile
- Year built:1996
- Building area:3,632 sq. ft.
- Lot area:0.49 Acres
Schools
- High school:Bonanza
- Middle school:Johnston Carroll
- Elementary school:Derfelt, Herbert A.,Derfelt, Herbert A.
Utilities
- Water:Public
Finances and disclosures
- Price:$965,000
- Price per sq. ft.:$265.69
- Tax amount:$6,228
New listings near 7540 Crystal Cave Drive
- New
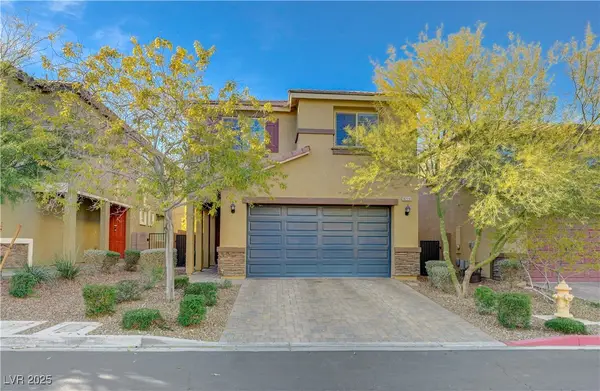 $450,000Active4 beds 3 baths1,937 sq. ft.
$450,000Active4 beds 3 baths1,937 sq. ft.9229 Fire Rose Street, Las Vegas, NV 89178
MLS# 2740998Listed by: REAL BROKER LLC - New
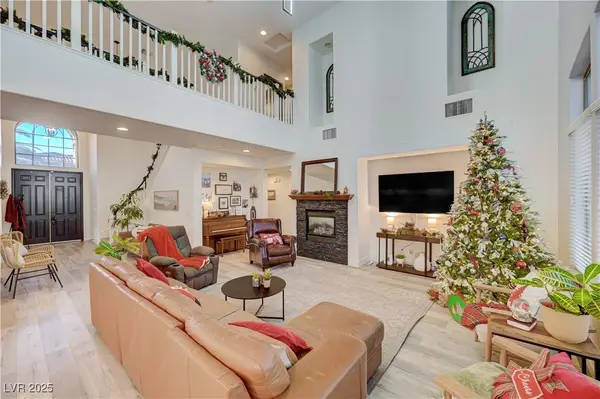 $690,000Active6 beds 4 baths3,545 sq. ft.
$690,000Active6 beds 4 baths3,545 sq. ft.8810 Arroyo Azul Street, Las Vegas, NV 89131
MLS# 2741813Listed by: KELLER WILLIAMS MARKETPLACE - New
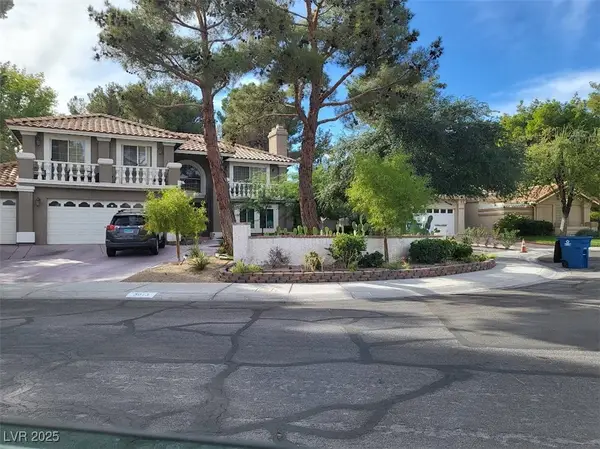 $925,000Active5 beds 4 baths3,557 sq. ft.
$925,000Active5 beds 4 baths3,557 sq. ft.3013 Ocean Port Drive, Las Vegas, NV 89117
MLS# 2742252Listed by: SIGNATURE REAL ESTATE GROUP - New
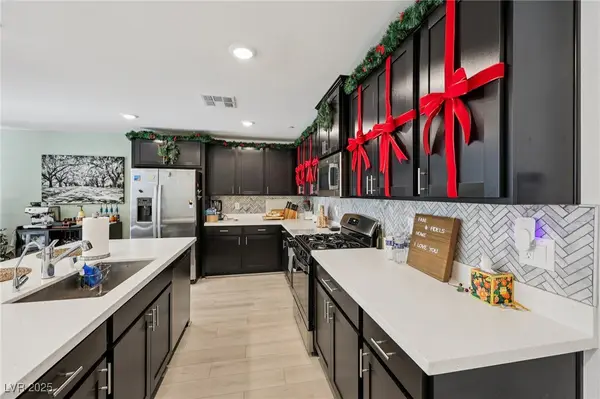 $415,000Active2 beds 3 baths1,830 sq. ft.
$415,000Active2 beds 3 baths1,830 sq. ft.9649 Oliver Hills Avenue, Las Vegas, NV 89143
MLS# 2742334Listed by: SCOFIELD GROUP LLC - New
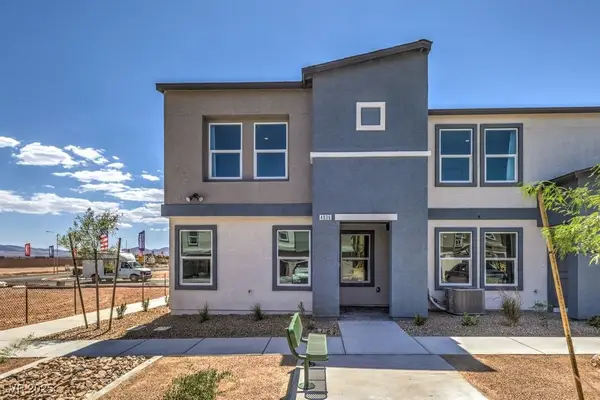 $395,990Active3 beds 3 baths1,410 sq. ft.
$395,990Active3 beds 3 baths1,410 sq. ft.4993 Hunter Mesa Avenue #Lot 173, Las Vegas, NV 89139
MLS# 2742398Listed by: D R HORTON INC - New
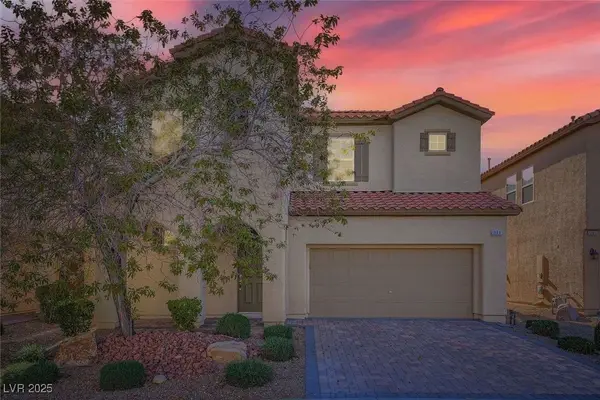 $569,888Active4 beds 4 baths2,651 sq. ft.
$569,888Active4 beds 4 baths2,651 sq. ft.371 Botanic Gardens Drive, Las Vegas, NV 89148
MLS# 2742400Listed by: CONGRESS REALTY - New
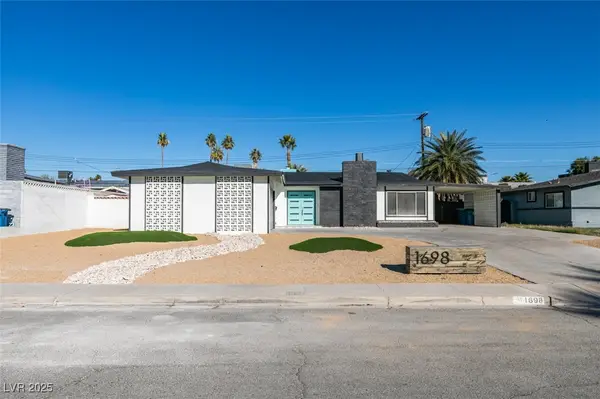 $500,000Active3 beds 2 baths1,890 sq. ft.
$500,000Active3 beds 2 baths1,890 sq. ft.1698 Silver Mesa Way, Las Vegas, NV 89169
MLS# 2742410Listed by: LEGACY REAL ESTATE GROUP - New
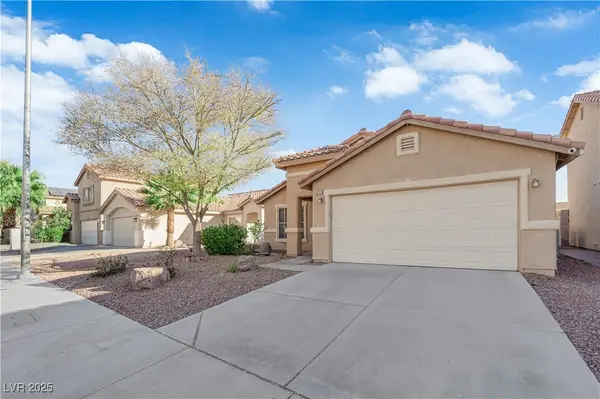 $450,000Active3 beds 2 baths1,410 sq. ft.
$450,000Active3 beds 2 baths1,410 sq. ft.6216 Autumn Creek Drive, Las Vegas, NV 89130
MLS# 2742190Listed by: SCOFIELD GROUP LLC - New
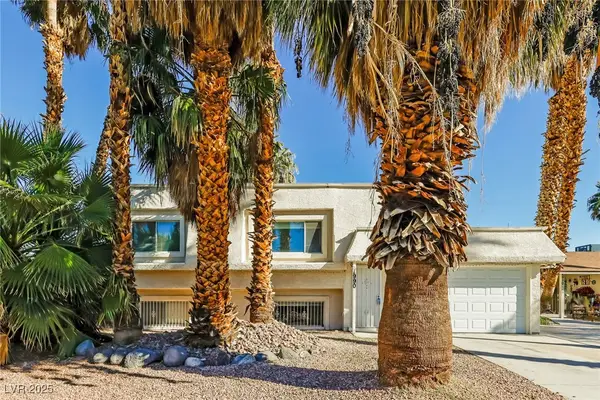 $430,000Active4 beds 2 baths2,108 sq. ft.
$430,000Active4 beds 2 baths2,108 sq. ft.1990 Cobra Court, Las Vegas, NV 89142
MLS# 2742199Listed by: LAS VEGAS REALTY LLC - New
 $440,000Active3 beds 3 baths2,224 sq. ft.
$440,000Active3 beds 3 baths2,224 sq. ft.6106 Scarlet Leaf Street, Las Vegas, NV 89148
MLS# 2742283Listed by: OPENDOOR BROKERAGE LLC
