7585 Hartwell Drive, Las Vegas, NV 89123
Local realty services provided by:ERA Brokers Consolidated
7585 Hartwell Drive,Las Vegas, NV 89123
$515,000
- 5 Beds
- 3 Baths
- - sq. ft.
- Single family
- Sold
Listed by: lisa shin-lee
Office: huntington & ellis, a real est
MLS#:2722625
Source:GLVAR
Sorry, we are unable to map this address
Price summary
- Price:$515,000
About this home
SPACIOUS 2-STORY HOME in the HEART OF LAS VEGAS WITH ENDLESS POSSIBILITIES! This home features 5 BEDROOMS and 3 FULL BATHROOMS, with a BEDROOM and FULL BATH DOWNSTAIRS for added convenience! Don't miss the 3-CAR GARAGE with POTENTIAL FOR RV PARKING! Soaring VAULTED CEILINGS and a FORMAL LIVING ROOM provide a bright, open feel! The KITCHEN stands out with GRANITE COUNTERTOPS, AN ISLAND, BUILT-IN DOUBLE OVENS, and plenty of cabinetry! perfect for cooking and gathering with family and friends! Upstairs, the PRIMARY SUITE offers DOUBLE DOORS, A VAULTED CEILING, DUAL SINKS, A SOAKING TUB, GLASS STANDING SHOWER, and A WALK-IN CLOSET! The HUGE BACKYARD with COVERED PATIO and PLANTER WALL has ENDLESS POTENTIAL, like plenty of room for a pool, play area, or your dream outdoor retreat! AMAZING LOCATION near shopping, dining, and schools! PRICED TO SELL, UNDER APPRAISED VALUE, FIXER UPPER so don’t miss out on this opportunity!!
Contact an agent
Home facts
- Year built:1991
- Listing ID #:2722625
- Added:114 day(s) ago
- Updated:December 19, 2025 at 04:40 AM
Rooms and interior
- Bedrooms:5
- Total bathrooms:3
- Full bathrooms:3
Heating and cooling
- Cooling:Central Air, Electric
- Heating:Central, Gas
Structure and exterior
- Roof:Tile
- Year built:1991
Schools
- High school:Silverado
- Middle school:Schofield Jack Lund
- Elementary school:Hill, Charlotte,Hill, Charlotte
Utilities
- Water:Public
Finances and disclosures
- Price:$515,000
- Tax amount:$3,250
New listings near 7585 Hartwell Drive
- New
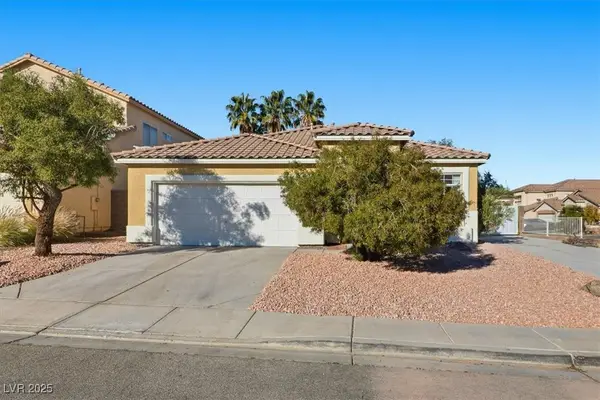 $530,000Active3 beds 2 baths1,846 sq. ft.
$530,000Active3 beds 2 baths1,846 sq. ft.7842 Nookfield Drive, Las Vegas, NV 89147
MLS# 2742180Listed by: VERTEX REALTY & PROPERTY MANAG - New
 $440,000Active4 beds 3 baths1,658 sq. ft.
$440,000Active4 beds 3 baths1,658 sq. ft.7009 Fenway Avenue, Las Vegas, NV 89147
MLS# 2742438Listed by: SIGNATURE REAL ESTATE GROUP - New
 $430,000Active3 beds 3 baths1,770 sq. ft.
$430,000Active3 beds 3 baths1,770 sq. ft.3580 Tobel Springs Drive, Las Vegas, NV 89129
MLS# 2742458Listed by: TRI-STAR REALTY LLC - New
 $750,000Active4 beds 3 baths2,535 sq. ft.
$750,000Active4 beds 3 baths2,535 sq. ft.10855 Fintry Hills Street, Las Vegas, NV 89141
MLS# 2742476Listed by: SERHANT - New
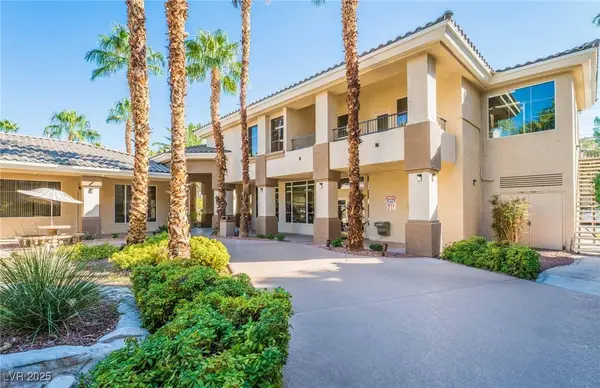 $244,000Active2 beds 2 baths1,278 sq. ft.
$244,000Active2 beds 2 baths1,278 sq. ft.7159 S Durango Drive #203, Las Vegas, NV 89113
MLS# 2742336Listed by: PLATINUM REAL ESTATE PROF - New
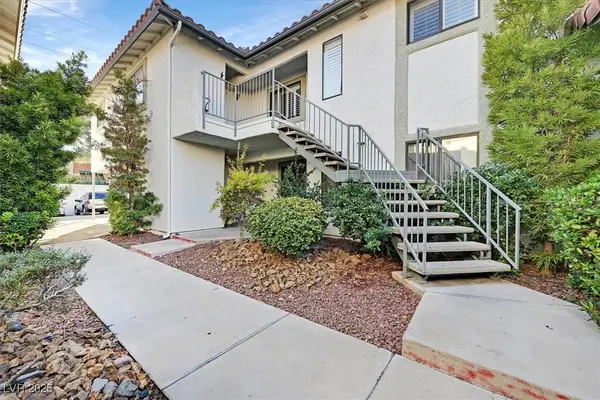 $215,000Active2 beds 2 baths996 sq. ft.
$215,000Active2 beds 2 baths996 sq. ft.6737 W Charleston Boulevard #2, Las Vegas, NV 89146
MLS# 2741453Listed by: THE AGENCY LAS VEGAS - New
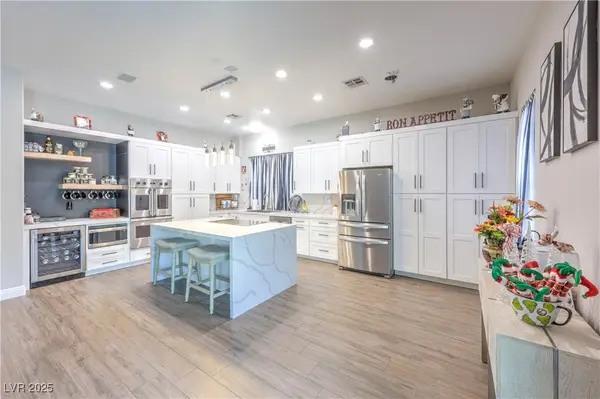 $730,000Active3 beds 2 baths2,234 sq. ft.
$730,000Active3 beds 2 baths2,234 sq. ft.3747 Broadmead Street, Las Vegas, NV 89147
MLS# 2741632Listed by: KELLER WILLIAMS MARKETPLACE - New
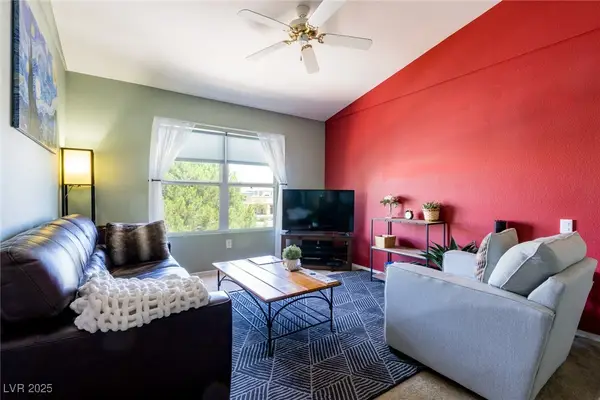 $249,000Active2 beds 2 baths1,046 sq. ft.
$249,000Active2 beds 2 baths1,046 sq. ft.7255 W Sunset Road #2030, Las Vegas, NV 89113
MLS# 2741961Listed by: KELLER WILLIAMS MARKETPLACE - New
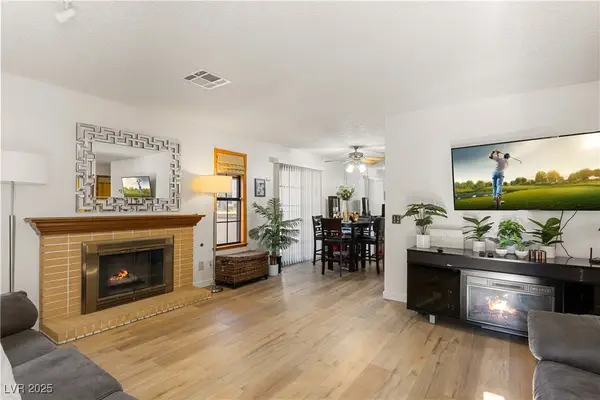 $215,000Active2 beds 2 baths1,013 sq. ft.
$215,000Active2 beds 2 baths1,013 sq. ft.6663 W Tropicana Avenue #104, Las Vegas, NV 89103
MLS# 2742229Listed by: KELLER WILLIAMS MARKETPLACE - New
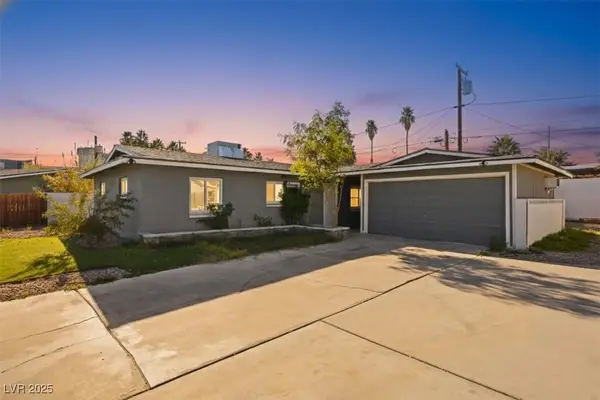 $375,000Active3 beds 3 baths1,274 sq. ft.
$375,000Active3 beds 3 baths1,274 sq. ft.4044 Pepe Circle, Las Vegas, NV 89121
MLS# 2742351Listed by: REAL BROKER LLC
