7613 Pulpit Rock Court, Las Vegas, NV 89166
Local realty services provided by:ERA Brokers Consolidated
Listed by: ruth c. petrella(702) 340-0693
Office: keller williams marketplace
MLS#:2677517
Source:GLVAR
Price summary
- Price:$499,900
- Price per sq. ft.:$236.47
- Monthly HOA dues:$50
About this home
Unlock a $5,000 credit at list price toward your closing costs! Stunning 2-story home in Northern Terrace on a quiet cul-de-sac — ready for you! The original-owner residence has been meticulously updated, including a beautifully renovated kitchen with quartz counters, stainless appliances, oversized island with gas cooktop & seating, and a built-in wine fridge.Bright, open living spaces flow seamlessly from room to room. Upstairs, a versatile loft and refreshed baths (new flooring) accompany the luxurious primary suite, boasting dual vanities, garden tub, oversized shower, and walk-in closet.Outside, the private backyard oasis offers a covered patio and built-in outdoor kitchen (BBQ, fridge, sink), perfect for entertaining. Solar screens boost energy efficiency, and the 2-car garage includes extra storage. Move-in ready, clean, and well cared for — this is one you won’t want to miss. Schedule your showing today!
Contact an agent
Home facts
- Year built:2015
- Listing ID #:2677517
- Added:203 day(s) ago
- Updated:November 15, 2025 at 09:25 AM
Rooms and interior
- Bedrooms:3
- Total bathrooms:3
- Full bathrooms:2
- Half bathrooms:1
- Living area:2,114 sq. ft.
Heating and cooling
- Cooling:Central Air, Electric
- Heating:Central, Gas
Structure and exterior
- Roof:Tile
- Year built:2015
- Building area:2,114 sq. ft.
- Lot area:0.08 Acres
Schools
- High school:Arbor View
- Middle school:Escobedo Edmundo
- Elementary school:Bozarth, Henry & Evelyn,Bozarth, Henry & Evelyn
Utilities
- Water:Public
Finances and disclosures
- Price:$499,900
- Price per sq. ft.:$236.47
- Tax amount:$3,030
New listings near 7613 Pulpit Rock Court
- New
 $415,000Active3 beds 2 baths1,622 sq. ft.
$415,000Active3 beds 2 baths1,622 sq. ft.5910 Terra Grande Avenue, Las Vegas, NV 89122
MLS# 2735379Listed by: HUNTINGTON & ELLIS, A REAL EST - New
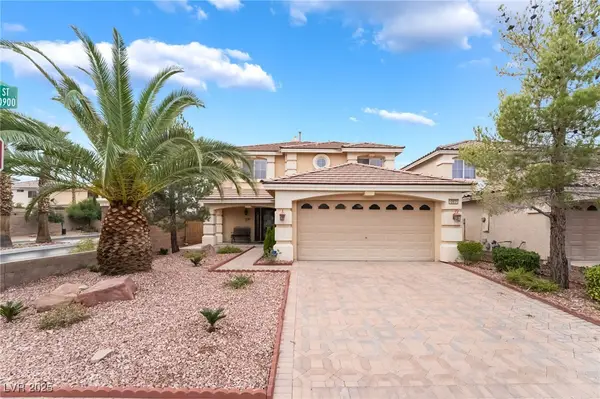 $501,000Active3 beds 4 baths2,247 sq. ft.
$501,000Active3 beds 4 baths2,247 sq. ft.10931 Fintry Hills Street, Las Vegas, NV 89141
MLS# 2735382Listed by: REALTY ONE GROUP, INC - New
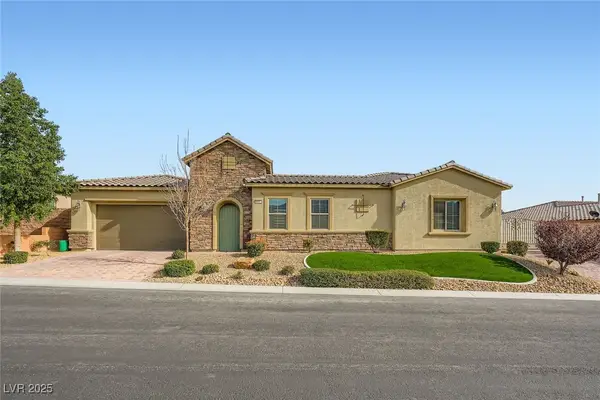 $975,000Active4 beds 4 baths3,459 sq. ft.
$975,000Active4 beds 4 baths3,459 sq. ft.6332 Cascade Range Street, Las Vegas, NV 89149
MLS# 2735426Listed by: KELLER WILLIAMS REALTY LAS VEG - New
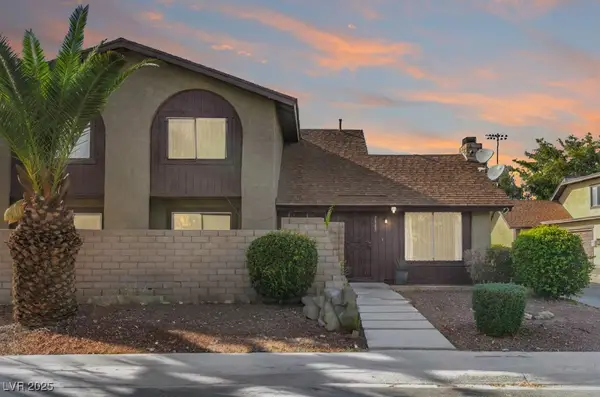 $285,000Active2 beds 3 baths1,365 sq. ft.
$285,000Active2 beds 3 baths1,365 sq. ft.3165 Batavia Drive, Las Vegas, NV 89102
MLS# 2734880Listed by: VIRTUE REAL ESTATE GROUP - New
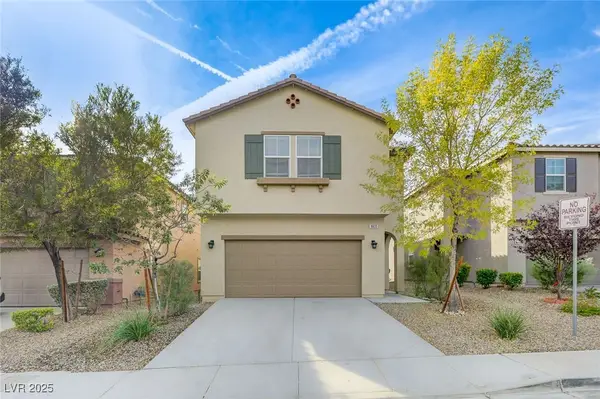 $515,000Active5 beds 3 baths2,460 sq. ft.
$515,000Active5 beds 3 baths2,460 sq. ft.9835 Colenso Court, Las Vegas, NV 89148
MLS# 2734948Listed by: COLDWELL BANKER PREMIER - New
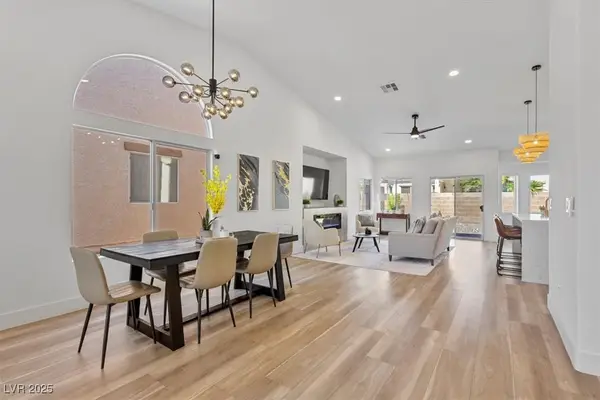 $729,000Active4 beds 2 baths2,138 sq. ft.
$729,000Active4 beds 2 baths2,138 sq. ft.4176 Demoline Circle, Las Vegas, NV 89141
MLS# 2735404Listed by: SERHANT - New
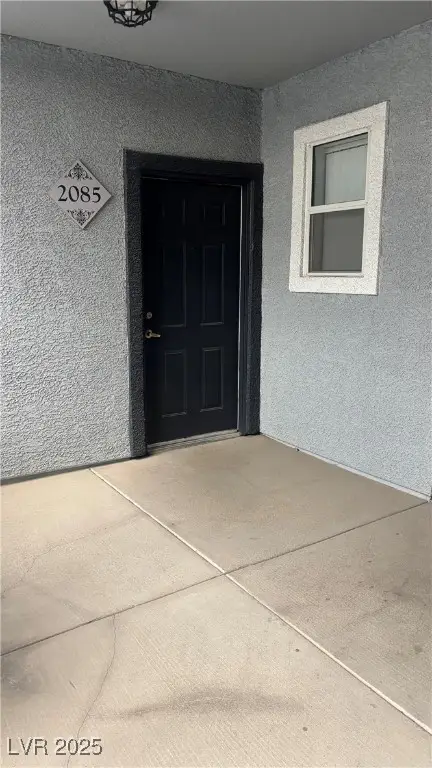 $205,000Active1 beds 1 baths700 sq. ft.
$205,000Active1 beds 1 baths700 sq. ft.6955 N Durango Drive #2085, Las Vegas, NV 89149
MLS# 2735419Listed by: LIGHTHOUSE HOMES AND PROPERTY - New
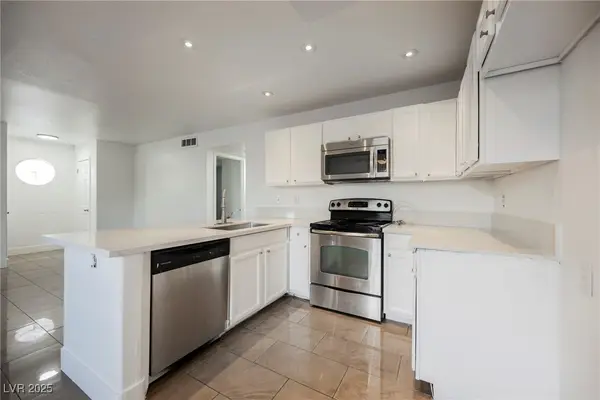 $185,000Active2 beds 2 baths896 sq. ft.
$185,000Active2 beds 2 baths896 sq. ft.2980 Juniper Hills Boulevard #102, Las Vegas, NV 89142
MLS# 2733896Listed by: EXP REALTY - New
 $407,700Active4 beds 3 baths1,643 sq. ft.
$407,700Active4 beds 3 baths1,643 sq. ft.4981 Quiet Morning Street, Las Vegas, NV 89122
MLS# 2734307Listed by: PRESTIGE REALTY & PROPERTY MGT - New
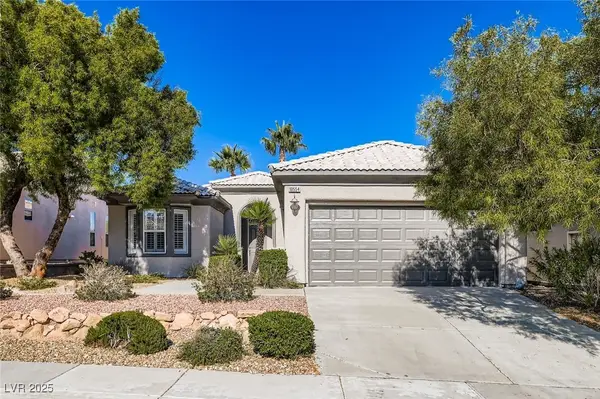 $518,800Active2 beds 2 baths1,289 sq. ft.
$518,800Active2 beds 2 baths1,289 sq. ft.10554 Sopra Court, Las Vegas, NV 89135
MLS# 2735394Listed by: SIENA MONTE REALTY
