7615 Red Turtle Street, Las Vegas, NV 89131
Local realty services provided by:ERA Brokers Consolidated
Listed by: juan c. rodriguez(702) 328-5657
Office: keller williams marketplace
MLS#:2723573
Source:GLVAR
Price summary
- Price:$1,250,000
- Price per sq. ft.:$323.75
About this home
Beautifully Remodeled! Move in Ready! Sits on an oversized corner lot, this stunning home has all the bells & whistles. Offering 4 beds, 4 baths, great curb appeal, mature landscape, RV gate & parking, and a 3-car garage w/paver driveway. Shutters all throughout, abundant natural light, tall ceilings, and carpet & tile flooring t/out. Excellent floor plan with formal living & dining rooms, as well as an inviting family room that opens to the kitchen. High-end SS appliances, granite counters, pantry, recessed lighting, and a huge island w/breakfast bar make up the culinary space. The double-door main bedroom has a walk-in closet, sliding doors to the back, and an ensuite with dual vanities & separate tub/shower. But the true highlight is the entertainer's backyard! Experience resort-style retreat with a sparkling pool, covered patio, storage shed, artificial turf, and a custom outdoor kitchen w/BBQ grill & seating bar. No HOA! Just WOW!
Contact an agent
Home facts
- Year built:2014
- Listing ID #:2723573
- Added:65 day(s) ago
- Updated:December 17, 2025 at 02:06 PM
Rooms and interior
- Bedrooms:4
- Total bathrooms:4
- Full bathrooms:2
- Living area:3,861 sq. ft.
Heating and cooling
- Cooling:Central Air, Electric
- Heating:Central, Gas
Structure and exterior
- Roof:Tile
- Year built:2014
- Building area:3,861 sq. ft.
- Lot area:0.39 Acres
Schools
- High school:Shadow Ridge
- Middle school:Saville Anthony
- Elementary school:Heckethorn, Howard E.,Heckethorn, Howard E.
Utilities
- Water:Public
Finances and disclosures
- Price:$1,250,000
- Price per sq. ft.:$323.75
- Tax amount:$6,083
New listings near 7615 Red Turtle Street
- New
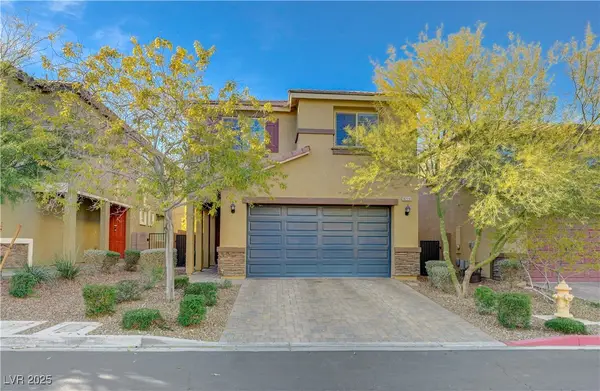 $450,000Active4 beds 3 baths1,937 sq. ft.
$450,000Active4 beds 3 baths1,937 sq. ft.9229 Fire Rose Street, Las Vegas, NV 89178
MLS# 2740998Listed by: REAL BROKER LLC - New
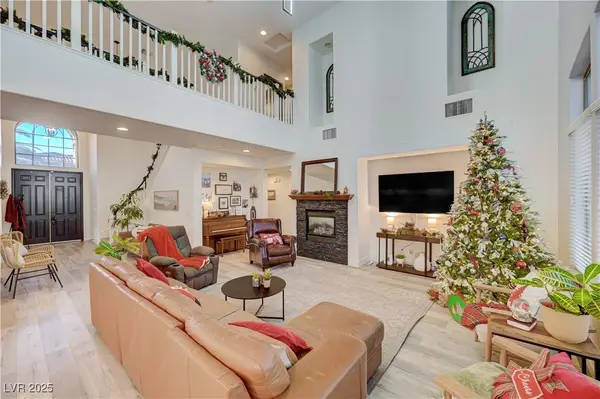 $690,000Active6 beds 4 baths3,545 sq. ft.
$690,000Active6 beds 4 baths3,545 sq. ft.8810 Arroyo Azul Street, Las Vegas, NV 89131
MLS# 2741813Listed by: KELLER WILLIAMS MARKETPLACE - New
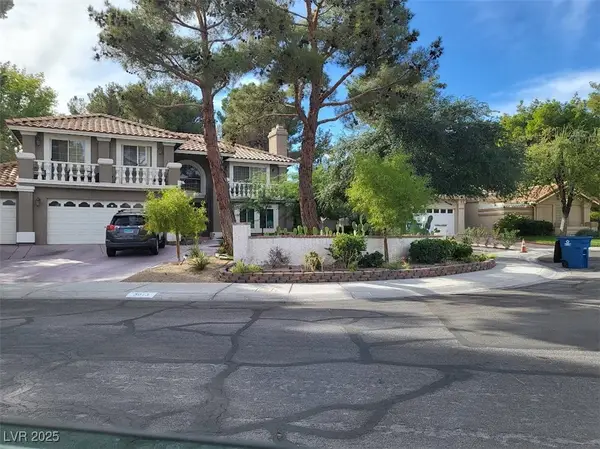 $925,000Active5 beds 4 baths3,557 sq. ft.
$925,000Active5 beds 4 baths3,557 sq. ft.3013 Ocean Port Drive, Las Vegas, NV 89117
MLS# 2742252Listed by: SIGNATURE REAL ESTATE GROUP - New
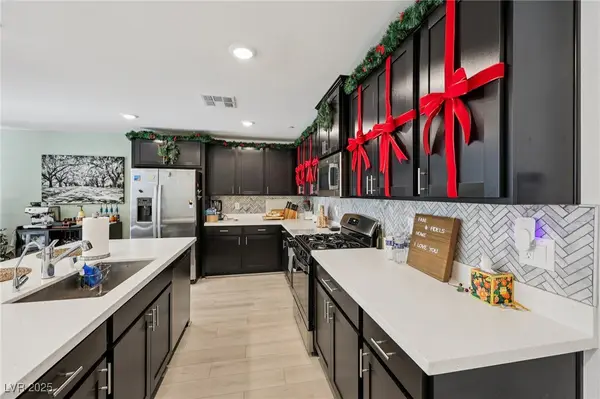 $415,000Active2 beds 3 baths1,830 sq. ft.
$415,000Active2 beds 3 baths1,830 sq. ft.9649 Oliver Hills Avenue, Las Vegas, NV 89143
MLS# 2742334Listed by: SCOFIELD GROUP LLC - New
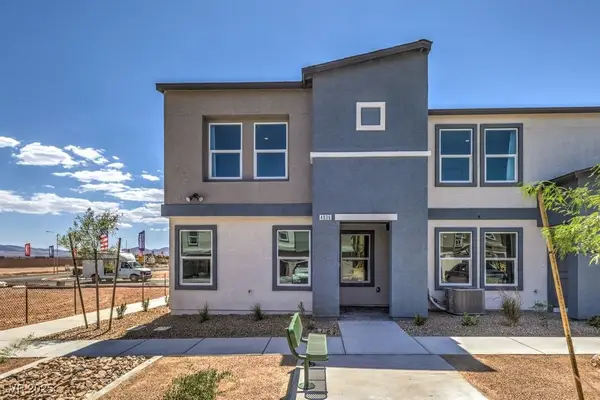 $395,990Active3 beds 3 baths1,410 sq. ft.
$395,990Active3 beds 3 baths1,410 sq. ft.4993 Hunter Mesa Avenue #Lot 173, Las Vegas, NV 89139
MLS# 2742398Listed by: D R HORTON INC - New
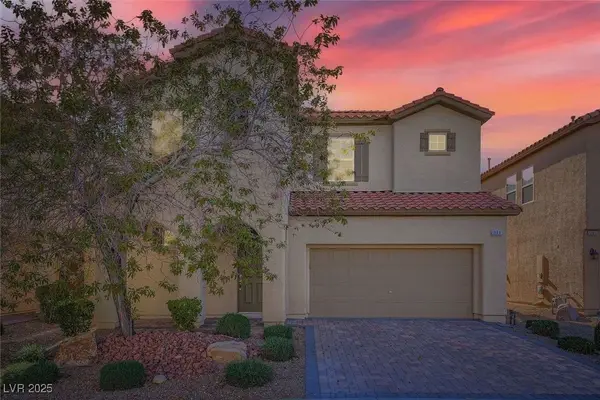 $569,888Active4 beds 4 baths2,651 sq. ft.
$569,888Active4 beds 4 baths2,651 sq. ft.371 Botanic Gardens Drive, Las Vegas, NV 89148
MLS# 2742400Listed by: CONGRESS REALTY - New
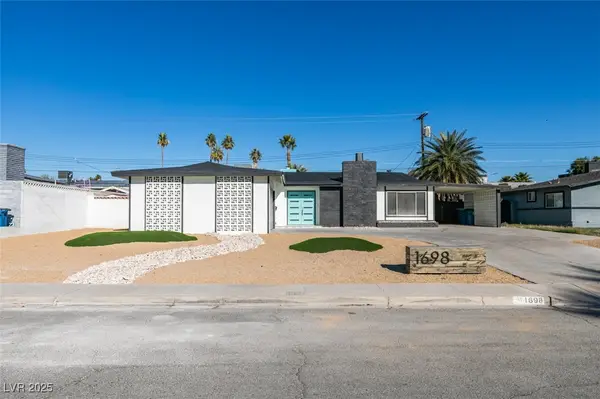 $500,000Active3 beds 2 baths1,890 sq. ft.
$500,000Active3 beds 2 baths1,890 sq. ft.1698 Silver Mesa Way, Las Vegas, NV 89169
MLS# 2742410Listed by: LEGACY REAL ESTATE GROUP - New
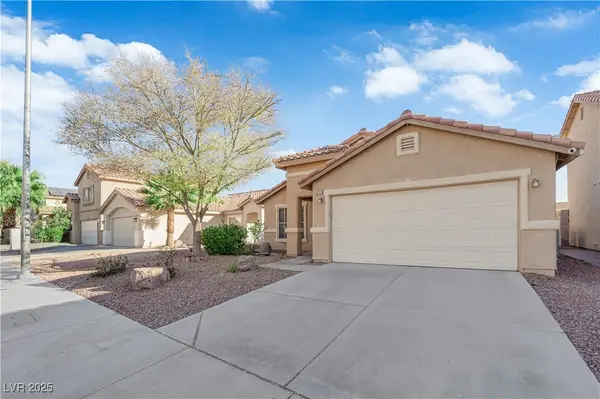 $450,000Active3 beds 2 baths1,410 sq. ft.
$450,000Active3 beds 2 baths1,410 sq. ft.6216 Autumn Creek Drive, Las Vegas, NV 89130
MLS# 2742190Listed by: SCOFIELD GROUP LLC - New
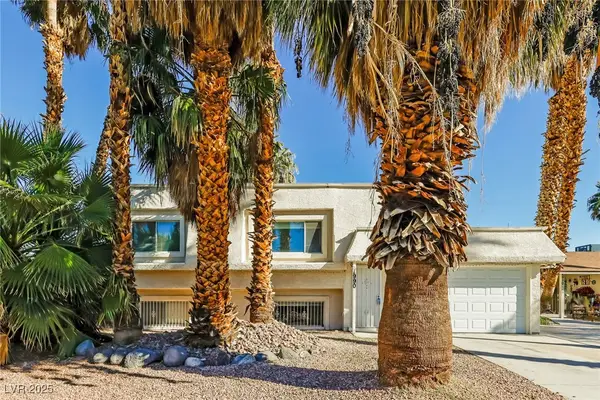 $430,000Active4 beds 2 baths2,108 sq. ft.
$430,000Active4 beds 2 baths2,108 sq. ft.1990 Cobra Court, Las Vegas, NV 89142
MLS# 2742199Listed by: LAS VEGAS REALTY LLC - New
 $440,000Active3 beds 3 baths2,224 sq. ft.
$440,000Active3 beds 3 baths2,224 sq. ft.6106 Scarlet Leaf Street, Las Vegas, NV 89148
MLS# 2742283Listed by: OPENDOOR BROKERAGE LLC
