7633 Tender Tassels Street, Las Vegas, NV 89149
Local realty services provided by:ERA Brokers Consolidated
Listed by: juan lopez(702) 420-2440
Office: exp realty
MLS#:2731583
Source:GLVAR
Price summary
- Price:$339,500
- Price per sq. ft.:$261.56
- Monthly HOA dues:$85
About this home
MOTIVATED SELLER – PRICE REDUCED! Ask about the $5,000 seller incentive toward buyer closing costs. Welcome home to a beautiful blend of modern updates and timeless charm. This well-maintained two-story residence offers a freshly painted exterior trim and a welcoming front porch-perfect for relaxing and enjoying the neighborhood. Inside, enjoy fresh interior paint, new carpet, vinyl plank flooring, accent walls, and updated lighting throughout. The open-concept layout flows seamlessly between the living, dining, and kitchen areas. The kitchen features granite countertops, black appliances and all appliances included, including washer and dryer. Upstairs, the primary suite features a walk-in closet and private balcony, ideal for morning coffee or evening relaxation. Community amenities include 2 pools and basketball courts. Conveniently located near shopping, schools, parks, Centennial Hills Hospital, easy access to the I-95 freeway, and just a short drive to Mt. Charleston.
Contact an agent
Home facts
- Year built:2008
- Listing ID #:2731583
- Added:48 day(s) ago
- Updated:December 17, 2025 at 12:58 AM
Rooms and interior
- Bedrooms:3
- Total bathrooms:3
- Full bathrooms:2
- Half bathrooms:1
- Living area:1,298 sq. ft.
Heating and cooling
- Cooling:Central Air, Electric
- Heating:Central, Gas
Structure and exterior
- Roof:Pitched, Tile
- Year built:2008
- Building area:1,298 sq. ft.
- Lot area:0.04 Acres
Schools
- High school:Arbor View
- Middle school:Escobedo Edmundo
- Elementary school:Thompson, Sandra Lee,Thompson, Sandra Lee
Utilities
- Water:Public
Finances and disclosures
- Price:$339,500
- Price per sq. ft.:$261.56
- Tax amount:$1,180
New listings near 7633 Tender Tassels Street
- New
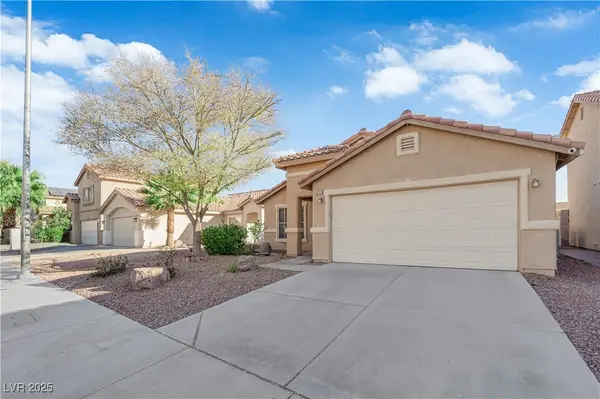 $450,000Active3 beds 2 baths1,410 sq. ft.
$450,000Active3 beds 2 baths1,410 sq. ft.6216 Autumn Creek Drive, Las Vegas, NV 89130
MLS# 2742190Listed by: SCOFIELD GROUP LLC - New
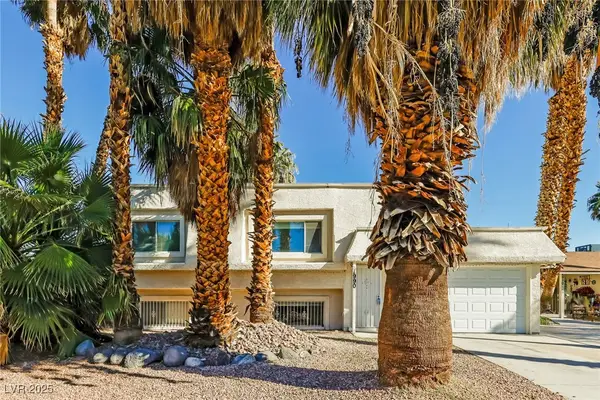 $430,000Active4 beds 2 baths2,108 sq. ft.
$430,000Active4 beds 2 baths2,108 sq. ft.1990 Cobra Court, Las Vegas, NV 89142
MLS# 2742199Listed by: LAS VEGAS REALTY LLC - New
 $440,000Active3 beds 3 baths2,224 sq. ft.
$440,000Active3 beds 3 baths2,224 sq. ft.6106 Scarlet Leaf Street, Las Vegas, NV 89148
MLS# 2742283Listed by: OPENDOOR BROKERAGE LLC - New
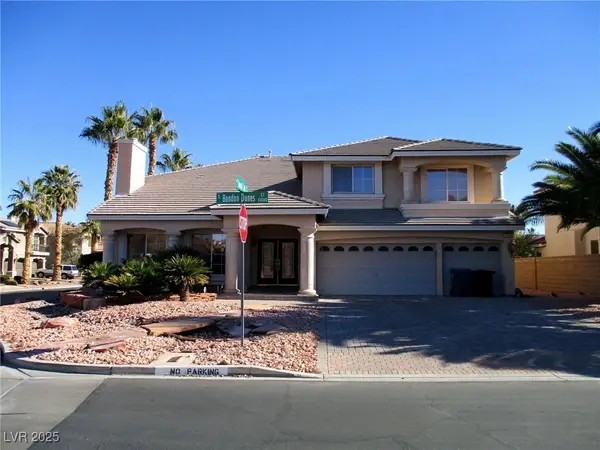 $1,099,000Active5 beds 4 baths5,440 sq. ft.
$1,099,000Active5 beds 4 baths5,440 sq. ft.11054 Bandon Dunes Court, Las Vegas, NV 89141
MLS# 2742348Listed by: SIGNATURE REAL ESTATE GROUP - New
 $369,900Active0.06 Acres
$369,900Active0.06 Acres8175 Arville Street #88, Las Vegas, NV 89139
MLS# 2742389Listed by: LVM REALTY - New
 $420,000Active3 beds 2 baths1,441 sq. ft.
$420,000Active3 beds 2 baths1,441 sq. ft.1616 Yellow Rose Street, Las Vegas, NV 89108
MLS# 2726592Listed by: KELLER WILLIAMS MARKETPLACE - New
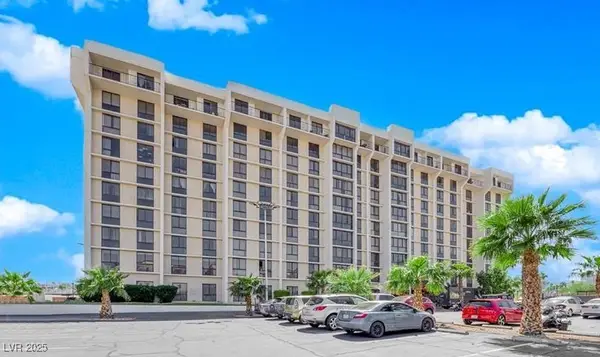 $149,000Active2 beds 2 baths1,080 sq. ft.
$149,000Active2 beds 2 baths1,080 sq. ft.3930 University Center Drive #106, Las Vegas, NV 89119
MLS# 2741755Listed by: COLDWELL BANKER PREMIER - New
 $850,000Active3 beds 3 baths2,095 sq. ft.
$850,000Active3 beds 3 baths2,095 sq. ft.251 Castellari Drive, Las Vegas, NV 89138
MLS# 2742018Listed by: COLDWELL BANKER PREMIER - New
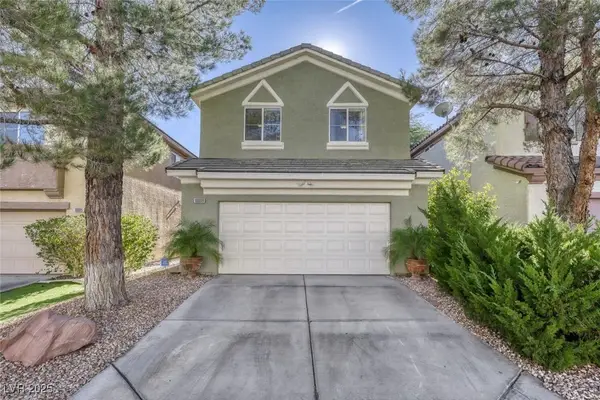 $425,000Active3 beds 3 baths1,461 sq. ft.
$425,000Active3 beds 3 baths1,461 sq. ft.10009 Calabasas Avenue, Las Vegas, NV 89117
MLS# 2742146Listed by: SIGNATURE REAL ESTATE GROUP - New
 $599,900Active3 beds 2 baths1,266 sq. ft.
$599,900Active3 beds 2 baths1,266 sq. ft.83 Rock Run Street, Las Vegas, NV 89148
MLS# 2742177Listed by: RUSTIC PROPERTIES
