7659 Dewy Falls Avenue, Las Vegas, NV 89179
Local realty services provided by:ERA Brokers Consolidated
Listed by: jared a. english888-881-4118
Office: congress realty
MLS#:2737025
Source:GLVAR
Price summary
- Price:$629,000
- Price per sq. ft.:$206.5
- Monthly HOA dues:$45
About this home
Beautiful 5-Bedroom Home in Mountain Edge Community. Nestled in the heart of the quiet and desirable Mountain Edge area, this spacious home offers comfort, convenience, and modern living. Located just one block from the elementary school, it’s perfect for those seeking a peaceful neighborhood with nearby amenities. This residence features five bedrooms and four and a half bathrooms, including three separate primary suites for added flexibility and privacy. A generous private den with double glass doors makes an ideal home office or study space. Upstairs, you’ll find a large open loft, perfect for a play area, or entertainment space. Enjoy the outdoors in your good-sized backyard with a large patio, great for gatherings or relaxing evenings. The home also includes a two-car garage plus extra parking on the driveway for guests. This property perfectly blends space, comfort, and community charm — a must-see in Mountain Edge.
Contact an agent
Home facts
- Year built:2015
- Listing ID #:2737025
- Added:1 day(s) ago
- Updated:November 22, 2025 at 09:33 PM
Rooms and interior
- Bedrooms:5
- Total bathrooms:5
- Full bathrooms:4
- Half bathrooms:1
- Living area:3,046 sq. ft.
Heating and cooling
- Cooling:Central Air, Electric
- Heating:Central, Gas
Structure and exterior
- Roof:Tile
- Year built:2015
- Building area:3,046 sq. ft.
- Lot area:0.1 Acres
Schools
- High school:Desert Oasis
- Middle school:Gunderson, Barry & June
- Elementary school:Jones Blackhurst, Janis,Jones Blackhurst, Janis
Utilities
- Water:Public
Finances and disclosures
- Price:$629,000
- Price per sq. ft.:$206.5
- Tax amount:$5,259
New listings near 7659 Dewy Falls Avenue
- New
 $155,000Active2 beds 2 baths980 sq. ft.
$155,000Active2 beds 2 baths980 sq. ft.1676 Jupiter Court #A, Las Vegas, NV 89119
MLS# 2735276Listed by: BHHS NEVADA PROPERTIES - New
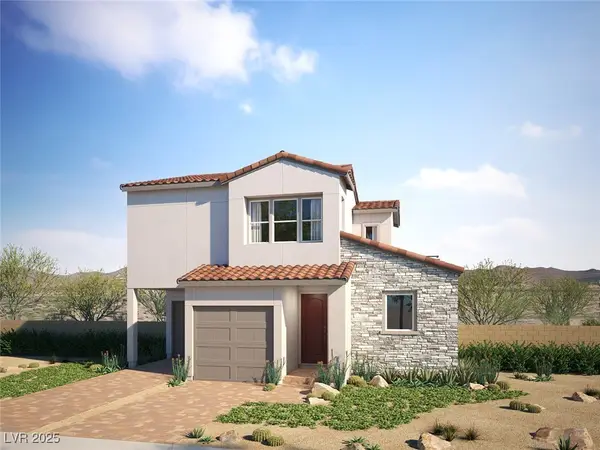 $569,777Active3 beds 3 baths1,441 sq. ft.
$569,777Active3 beds 3 baths1,441 sq. ft.1796 Passerine Street, Las Vegas, NV 89138
MLS# 2736167Listed by: EXP REALTY - New
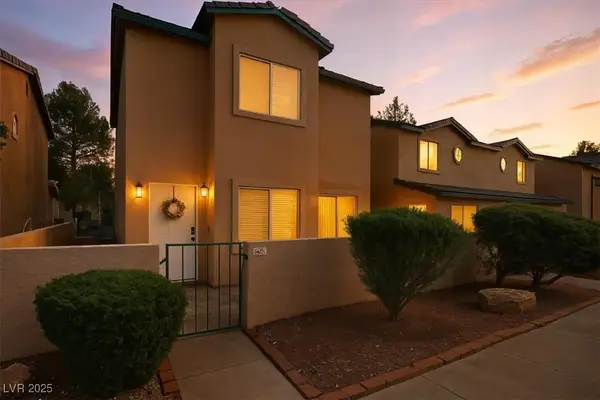 $370,000Active3 beds 3 baths1,480 sq. ft.
$370,000Active3 beds 3 baths1,480 sq. ft.5605 Coder Court, Las Vegas, NV 89118
MLS# 2736531Listed by: BHHS NEVADA PROPERTIES - New
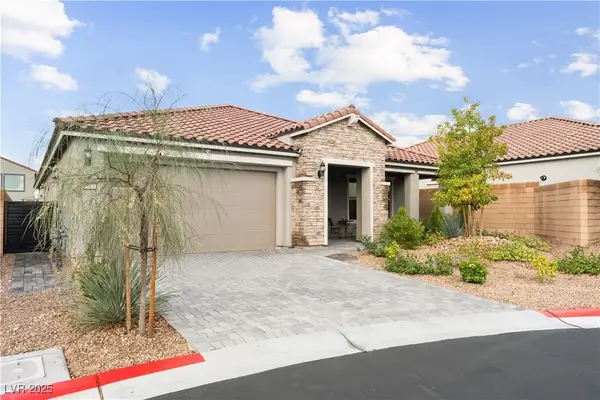 $750,000Active3 beds 3 baths2,350 sq. ft.
$750,000Active3 beds 3 baths2,350 sq. ft.9985 Blackbark Court, Las Vegas, NV 89166
MLS# 2736768Listed by: GALINDO GROUP REAL ESTATE - New
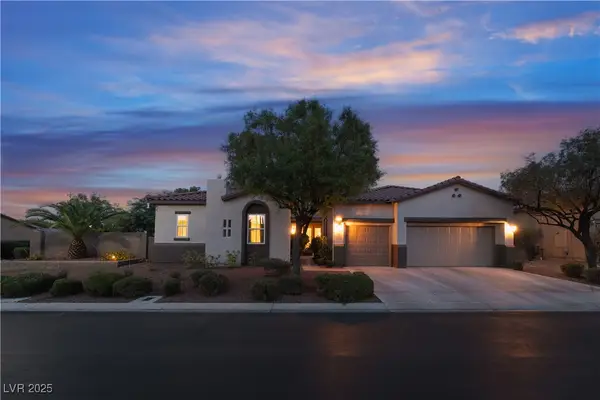 $888,888Active3 beds 3 baths2,835 sq. ft.
$888,888Active3 beds 3 baths2,835 sq. ft.7876 Galloping Hills Street, Las Vegas, NV 89113
MLS# 2736986Listed by: GALINDO GROUP REAL ESTATE - New
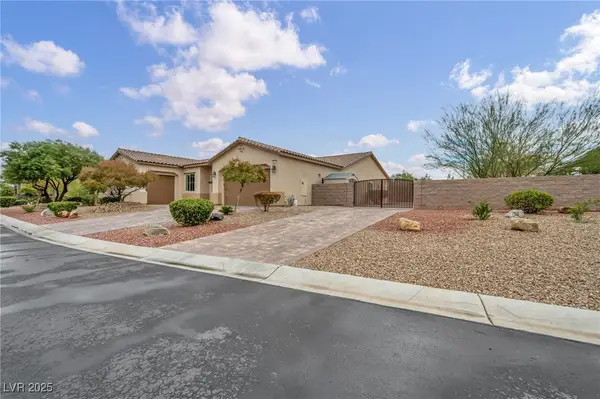 $860,888Active4 beds 4 baths3,084 sq. ft.
$860,888Active4 beds 4 baths3,084 sq. ft.8608 Purple Wisteria Street, Las Vegas, NV 89131
MLS# 2737005Listed by: EXP REALTY - New
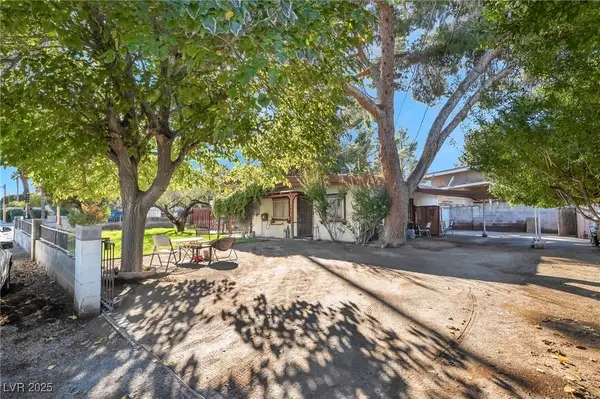 $365,000Active2 beds 1 baths936 sq. ft.
$365,000Active2 beds 1 baths936 sq. ft.5685 Annie Oakley Drive, Las Vegas, NV 89120
MLS# 2735477Listed by: PLATINUM REAL ESTATE PROF - New
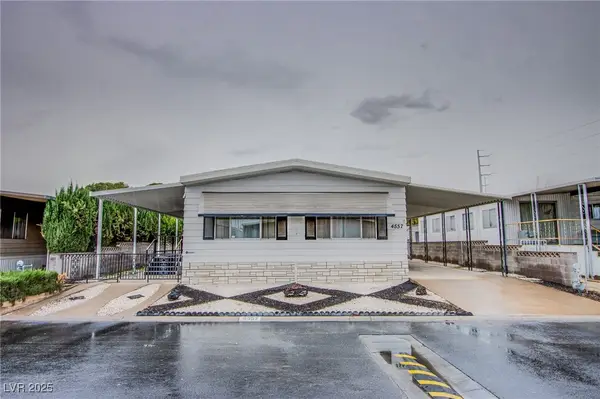 $185,000Active2 beds 2 baths1,344 sq. ft.
$185,000Active2 beds 2 baths1,344 sq. ft.4557 Royal Ridge Way #193, Las Vegas, NV 89103
MLS# 2736243Listed by: CENTURY 21 1ST PRIORITY REALTY - New
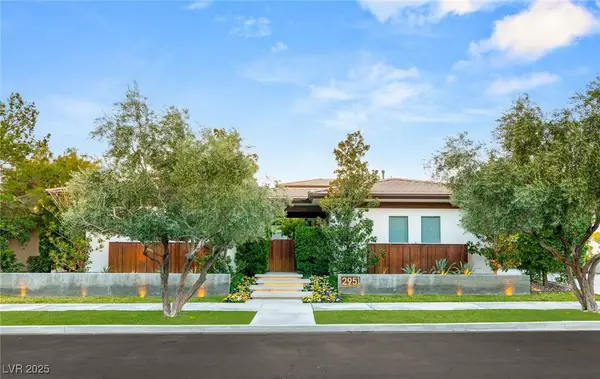 $3,500,000Active4 beds 4 baths5,176 sq. ft.
$3,500,000Active4 beds 4 baths5,176 sq. ft.2951 Brighton Creek Court, Las Vegas, NV 89135
MLS# 2736449Listed by: IS LUXURY - New
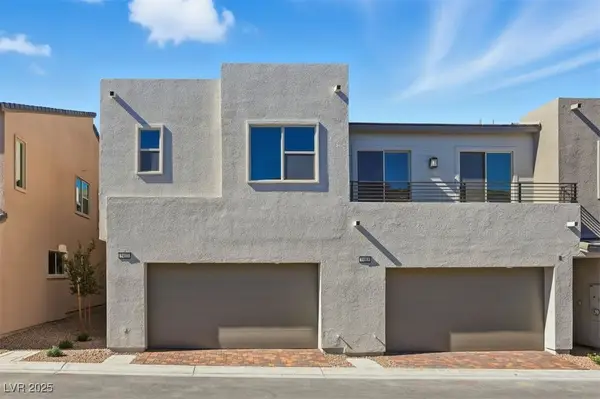 $530,900Active3 beds 3 baths1,796 sq. ft.
$530,900Active3 beds 3 baths1,796 sq. ft.1477 Hopeful Lark Lane, Las Vegas, NV 89138
MLS# 2736684Listed by: REAL ESTATE CONSULTANTS OF NV
