7716 Top Hat Avenue, Las Vegas, NV 89113
Local realty services provided by:ERA Brokers Consolidated
Listed by:daniel stewart(702) 540-3453
Office:exp realty
MLS#:2715327
Source:GLVAR
Price summary
- Price:$399,000
- Price per sq. ft.:$245.99
- Monthly HOA dues:$285
About this home
Seller will cover one full year of HOA dues.Step into effortless living with this beautifully remodeled single-story townhome inside a quiet, gated community. Ideal for a second home, retirement retreat or anyone seeking a truly low-maintenance lifestyle,this home lets you turn the key&go with complete peace of mind.The HOA handles all front-yard landscaping & common areas,so weekends are free for fun,not chores. A premium corner lot provides extra privacy & guest parking,while vaulted ceilings/sun-filled rooms create an open,airy feel.The stylish remodel features luxury vinyl plank flooring,double-sided fireplace & a chef’s kitchen with generous cabinetry &a custom breakfast bar.The primary suite opens to a private patio perfect for morning coffee or relaxation.Quick freeway access puts the Strip,Summerlin & the airport just minutes away. Nearby shops,dining & golf make every day convenient.Downsize,lock up&travel or simply enjoy worry-free living,this home delivers the perfect blend!
Contact an agent
Home facts
- Year built:1997
- Listing ID #:2715327
- Added:41 day(s) ago
- Updated:October 03, 2025 at 06:44 PM
Rooms and interior
- Bedrooms:2
- Total bathrooms:2
- Full bathrooms:1
- Living area:1,622 sq. ft.
Heating and cooling
- Cooling:Central Air, Electric
- Heating:Central, Gas
Structure and exterior
- Roof:Tile
- Year built:1997
- Building area:1,622 sq. ft.
- Lot area:0.07 Acres
Schools
- High school:Durango
- Middle school:Sawyer Grant
- Elementary school:Rogers, Lucille S.,Rogers, Lucille S.
Utilities
- Water:Public
Finances and disclosures
- Price:$399,000
- Price per sq. ft.:$245.99
- Tax amount:$1,549
New listings near 7716 Top Hat Avenue
- New
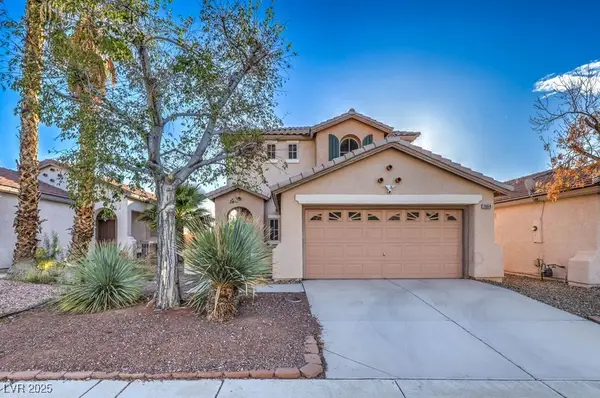 $515,000Active4 beds 3 baths1,681 sq. ft.
$515,000Active4 beds 3 baths1,681 sq. ft.2664 Chantemar Street, Las Vegas, NV 89135
MLS# 2727707Listed by: SIMPLY VEGAS - New
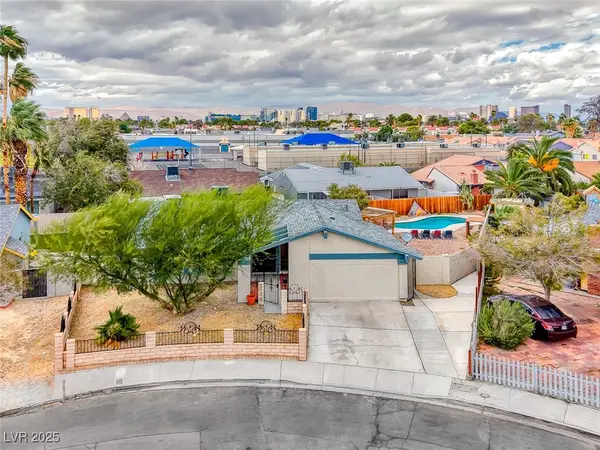 $499,000Active3 beds 2 baths1,827 sq. ft.
$499,000Active3 beds 2 baths1,827 sq. ft.5143 Martingale Avenue, Las Vegas, NV 89119
MLS# 2727785Listed by: HOME- A REAL ESTATE COMPANY - New
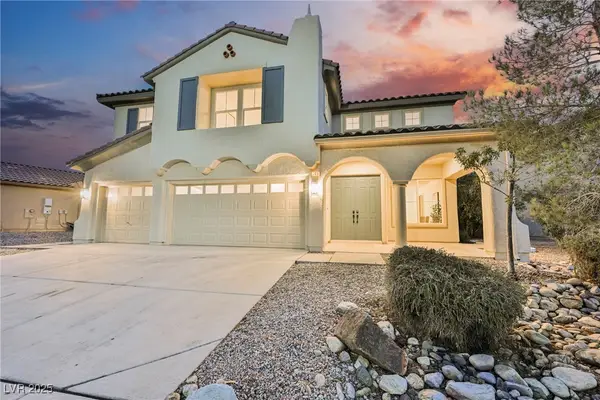 $799,900Active5 beds 5 baths3,723 sq. ft.
$799,900Active5 beds 5 baths3,723 sq. ft.705 Shirehampton Drive, Las Vegas, NV 89178
MLS# 2727795Listed by: WEDGEWOOD HOMES REALTY, LLC - New
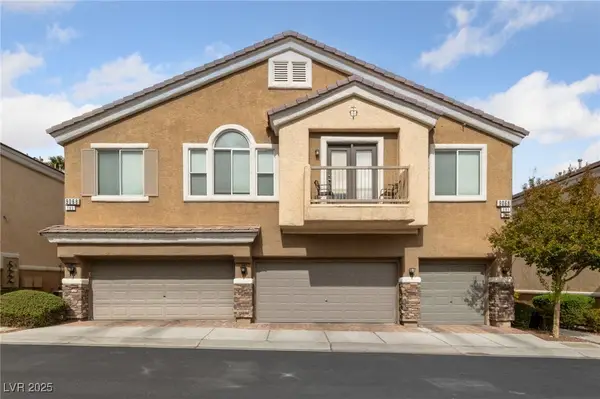 $375,000Active3 beds 3 baths1,613 sq. ft.
$375,000Active3 beds 3 baths1,613 sq. ft.9068 Bushy Tail Avenue #103, Las Vegas, NV 89149
MLS# 2725494Listed by: REALTY ONE GROUP, INC - New
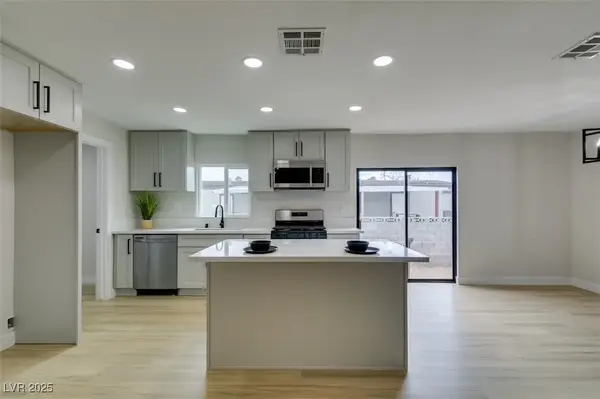 $279,500Active4 beds 2 baths1,344 sq. ft.
$279,500Active4 beds 2 baths1,344 sq. ft.3489 Big Sur Drive, Las Vegas, NV 89122
MLS# 2726848Listed by: ALCHEMY INVESTMENTS RE - New
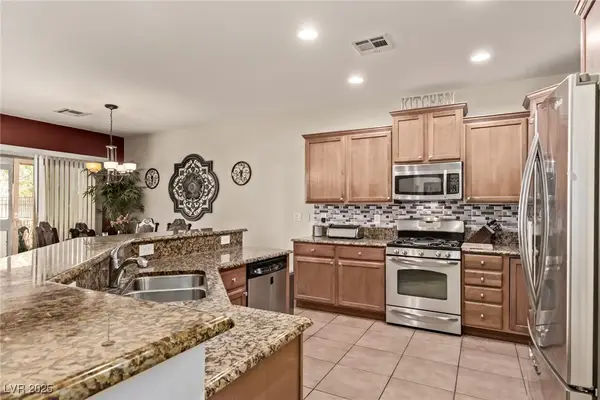 $415,000Active2 beds 2 baths1,570 sq. ft.
$415,000Active2 beds 2 baths1,570 sq. ft.3447 Halter Drive, Las Vegas, NV 89122
MLS# 2726913Listed by: KELLER WILLIAMS VIP - New
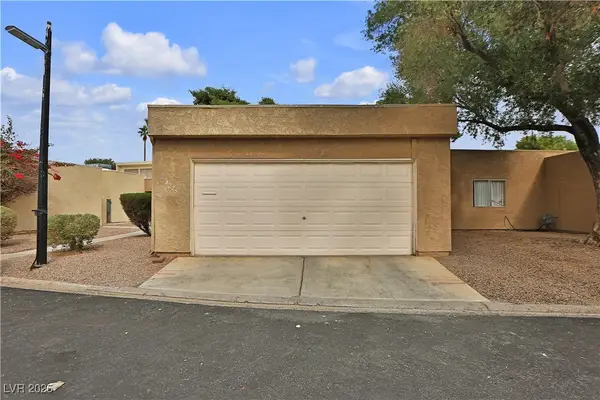 $299,990Active3 beds 2 baths1,285 sq. ft.
$299,990Active3 beds 2 baths1,285 sq. ft.4225 Park Court, Las Vegas, NV 89110
MLS# 2727037Listed by: THE BROKERAGE A RE FIRM - New
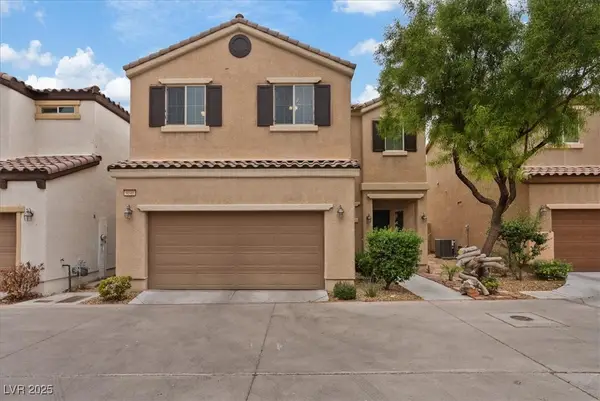 $400,000Active3 beds 3 baths1,698 sq. ft.
$400,000Active3 beds 3 baths1,698 sq. ft.9040 Magnetic Court, Las Vegas, NV 89149
MLS# 2727253Listed by: INNOVATIVE REAL ESTATE STRATEG - New
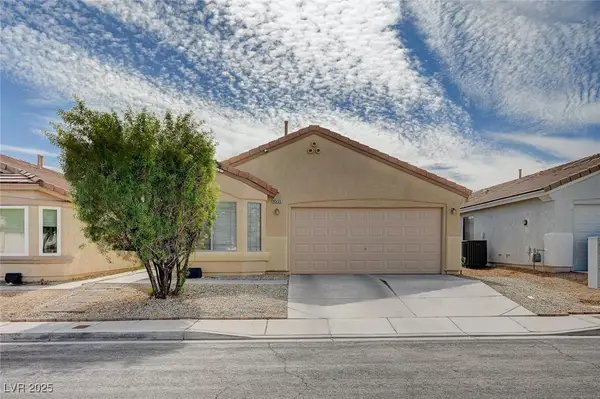 $399,999Active3 beds 2 baths1,362 sq. ft.
$399,999Active3 beds 2 baths1,362 sq. ft.4555 Julesburg Drive, Las Vegas, NV 89139
MLS# 2727375Listed by: ELITE REALTY - New
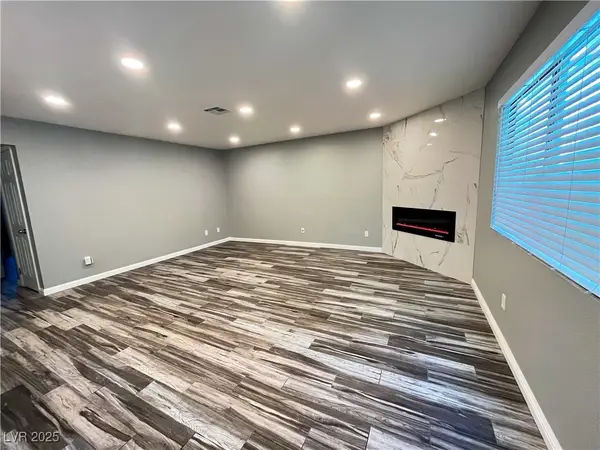 $285,000Active2 beds 2 baths1,136 sq. ft.
$285,000Active2 beds 2 baths1,136 sq. ft.2705 Beaver Creek Court #101, Las Vegas, NV 89117
MLS# 2727731Listed by: PULSE REALTY GROUP LLC
