7719 Villa Montara Street, Las Vegas, NV 89123
Local realty services provided by:ERA Brokers Consolidated
7719 Villa Montara Street,Las Vegas, NV 89123
$965,000
- 4 Beds
- 3 Baths
- - sq. ft.
- Single family
- Sold
Listed by: timothy j. kimball(702) 290-8465
Office: sphere real estate
MLS#:2734747
Source:GLVAR
Sorry, we are unable to map this address
Price summary
- Price:$965,000
- Monthly HOA dues:$115
About this home
Entertainer's dream! Shows like a model! Fully furnished optional! The home is a second home with only light use. Beautiful one story home in a gated community, 4 bedroom, 2.5 baths, almost 3000sf, hard to find 4 car cooled garage, driveway can park 12 cars and .35 acres, a larger lot in the community, with a covered patio and a fantastic heated pool with wet deck! Large open kitchen/family room, kitchen has professional stainless appliances, refrigerator a year old, Jenn-Air double oven with convection, an island w/seating, large pantry, family room looking out on resort like yard great for entertaining. Family room has a brick accent wall. Living room on both sides of the entry can be one large or two rooms. Formal dining room and a kitchen/family room that looks out over the back yard. Primary bed and bath on one side others separated by the family room. Primary bedroom has two walk-in closets, separate tub and shower dual sinks. 3 zone climate control. Gated RV parking.
Contact an agent
Home facts
- Year built:2007
- Listing ID #:2734747
- Added:217 day(s) ago
- Updated:December 17, 2025 at 12:58 AM
Rooms and interior
- Bedrooms:4
- Total bathrooms:3
- Full bathrooms:2
- Half bathrooms:1
Heating and cooling
- Cooling:Central Air, Electric
- Heating:Central, Gas, Multiple Heating Units
Structure and exterior
- Roof:Tile
- Year built:2007
Schools
- High school:Silverado
- Middle school:Schofield Jack Lund
- Elementary school:Hill, Charlotte,Hill, Charlotte
Utilities
- Water:Public
Finances and disclosures
- Price:$965,000
- Tax amount:$5,186
New listings near 7719 Villa Montara Street
- New
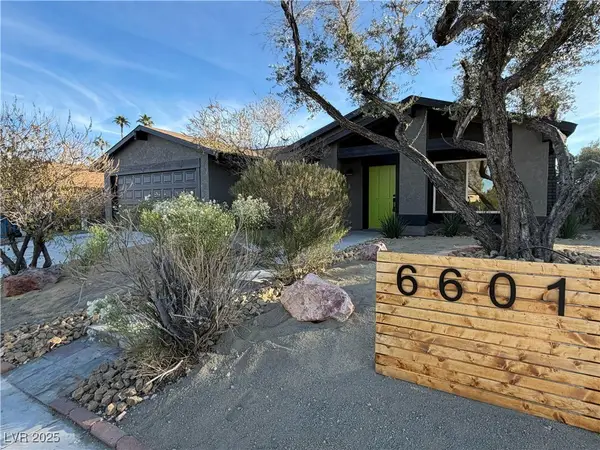 $529,995Active4 beds 2 baths1,923 sq. ft.
$529,995Active4 beds 2 baths1,923 sq. ft.6601 Boxwood Lane, Las Vegas, NV 89103
MLS# 2741156Listed by: INFINITY BROKERAGE - New
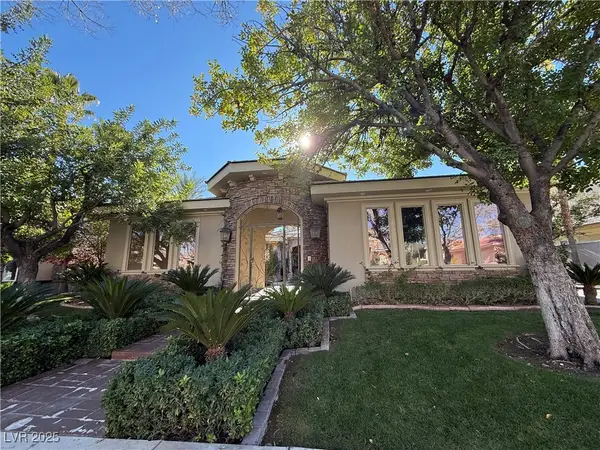 $2,595,000Active4 beds 4 baths3,188 sq. ft.
$2,595,000Active4 beds 4 baths3,188 sq. ft.9317 Canyon Classic Drive, Las Vegas, NV 89144
MLS# 2741172Listed by: VIRTUE REAL ESTATE GROUP - New
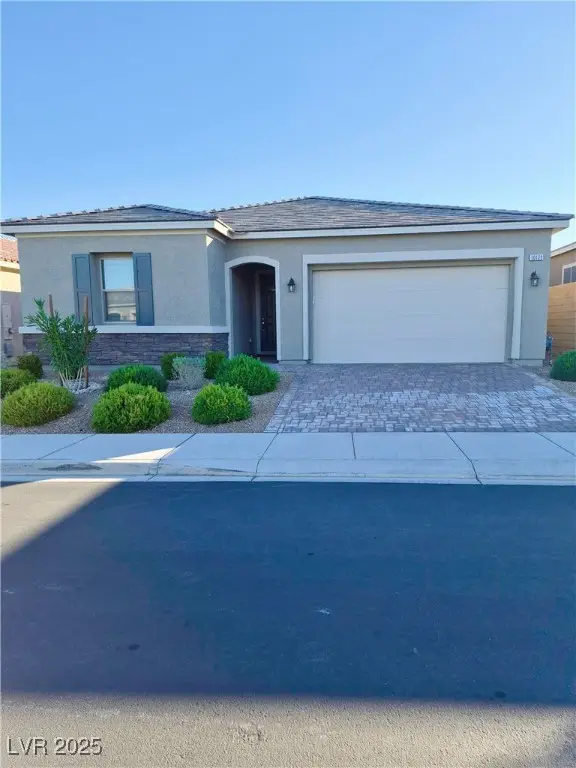 $649,000Active3 beds 2 baths2,162 sq. ft.
$649,000Active3 beds 2 baths2,162 sq. ft.10121 Ocher Valley Avenue, Las Vegas, NV 89178
MLS# 2741979Listed by: REALTY ONE GROUP, INC - New
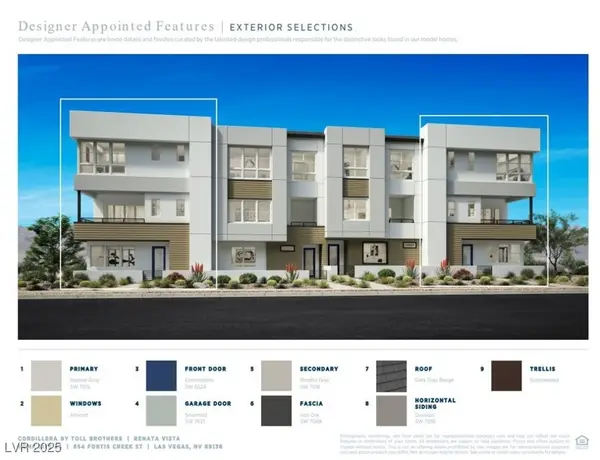 $770,000Active4 beds 4 baths2,359 sq. ft.
$770,000Active4 beds 4 baths2,359 sq. ft.658 Fortis Creek Street, Las Vegas, NV 89138
MLS# 2737268Listed by: TB REALTY LAS VEGAS LLC - New
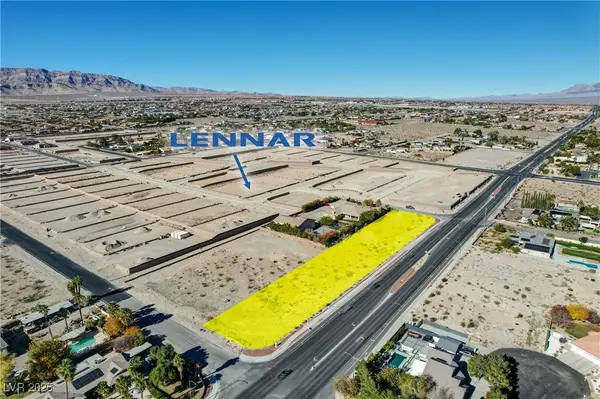 $690,000Active1.71 Acres
$690,000Active1.71 AcresFort Apache Between Stephen & Hammer, Las Vegas, NV 89149
MLS# 2741060Listed by: SIMPLY VEGAS - New
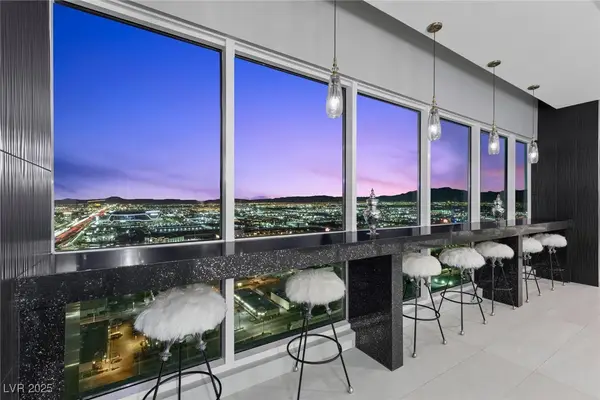 $4,250,000Active4 beds 4 baths4,820 sq. ft.
$4,250,000Active4 beds 4 baths4,820 sq. ft.4575 Dean Martin Drive #3300, Las Vegas, NV 89103
MLS# 2741624Listed by: LAS VEGAS SOTHEBY'S INT'L - New
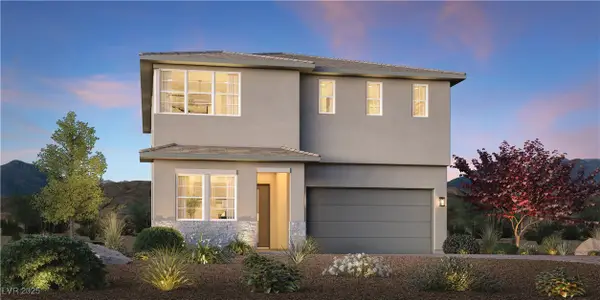 $775,000Active4 beds 3 baths2,728 sq. ft.
$775,000Active4 beds 3 baths2,728 sq. ft.9032 Cielo Canyon Street, Las Vegas, NV 89166
MLS# 2741863Listed by: TB REALTY LAS VEGAS LLC - New
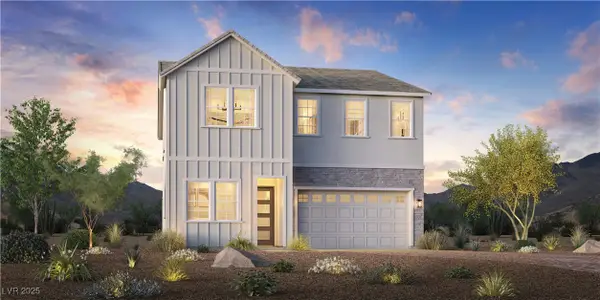 $790,000Active4 beds 4 baths2,890 sq. ft.
$790,000Active4 beds 4 baths2,890 sq. ft.9038 Cielo Canyon Street, Las Vegas, NV 89166
MLS# 2741890Listed by: TB REALTY LAS VEGAS LLC - New
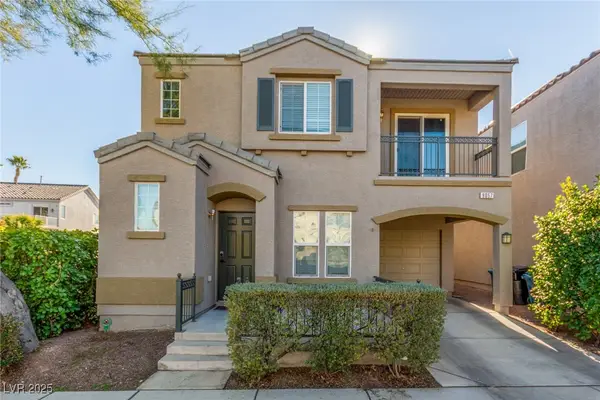 $364,900Active3 beds 3 baths1,316 sq. ft.
$364,900Active3 beds 3 baths1,316 sq. ft.9057 Badby Avenue, Las Vegas, NV 89148
MLS# 2741934Listed by: LIFE REALTY DISTRICT - New
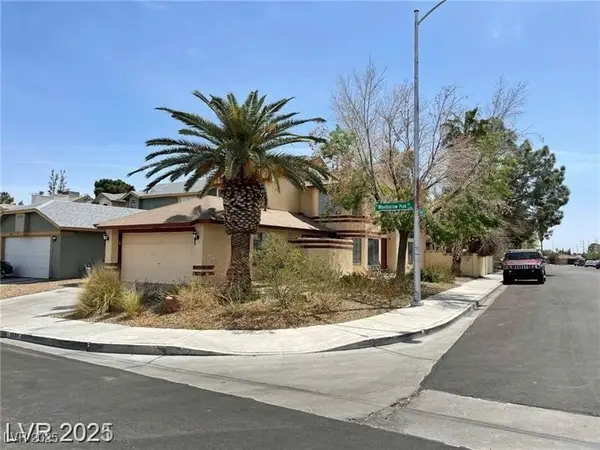 $425,000Active3 beds 3 baths1,643 sq. ft.
$425,000Active3 beds 3 baths1,643 sq. ft.6633 Wheelbarrow Peak Drive, Las Vegas, NV 89108
MLS# 2732113Listed by: BHHS NEVADA PROPERTIES
