7741 Curiosity Avenue, Las Vegas, NV 89131
Local realty services provided by:ERA Brokers Consolidated
Listed by: adrianne m. gessner(440) 315-4626
Office: coldwell banker premier
MLS#:2712769
Source:GLVAR
Price summary
- Price:$530,000
- Price per sq. ft.:$255.79
- Monthly HOA dues:$27.33
About this home
Welcome Home!
This beautifully updated residence offers a spacious, open floor plan that’s truly breathtaking. Freshly upgraded with brand-new luxury vinyl flooring, interior paint and baseboards it blends style with comfort at every turn. Step into the light-filled living room with soaring vaulted ceilings and a cozy dual-sided fireplace that creates the perfect atmosphere for relaxing or entertaining. The modern kitchen features stainless steel appliances, plus an island, pantry, and seamless flow into the large dining area. The primary suite is a private retreat with a generous walk-in closet and a spa-inspired ensuite bath complete with dual vanities, a soaking tub, and a rainfall shower.
Outdoors, enjoy your very own low-maintenance backyard oasis, featuring a sparkling pool and spa and cozy side yard—perfect for summer gatherings.
Conveniently located near parks, schools, shopping, and with easy highway access, this home truly has it all.
Contact an agent
Home facts
- Year built:1998
- Listing ID #:2712769
- Added:104 day(s) ago
- Updated:December 17, 2025 at 12:58 AM
Rooms and interior
- Bedrooms:4
- Total bathrooms:3
- Full bathrooms:2
- Half bathrooms:1
- Living area:2,072 sq. ft.
Heating and cooling
- Cooling:Central Air, Electric
- Heating:Central, Gas
Structure and exterior
- Roof:Tile
- Year built:1998
- Building area:2,072 sq. ft.
- Lot area:0.1 Acres
Schools
- High school:Arbor View
- Middle school:Cadwallader Ralph
- Elementary school:O' Roarke, Thomas,O' Roarke, Thomas
Utilities
- Water:Public
Finances and disclosures
- Price:$530,000
- Price per sq. ft.:$255.79
- Tax amount:$1,905
New listings near 7741 Curiosity Avenue
- New
 $250,000Active3 beds 3 baths1,711 sq. ft.
$250,000Active3 beds 3 baths1,711 sq. ft.3909 Rhine Way, Las Vegas, NV 89108
MLS# 2742393Listed by: REALTY ONE GROUP, INC - New
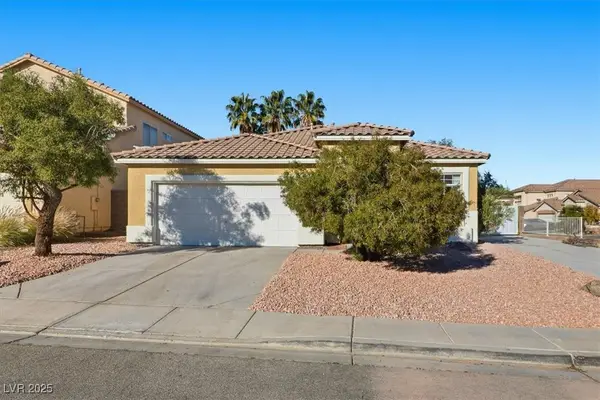 $530,000Active3 beds 2 baths1,846 sq. ft.
$530,000Active3 beds 2 baths1,846 sq. ft.7842 Nookfield Drive, Las Vegas, NV 89147
MLS# 2742180Listed by: VERTEX REALTY & PROPERTY MANAG - New
 $440,000Active4 beds 3 baths1,658 sq. ft.
$440,000Active4 beds 3 baths1,658 sq. ft.7009 Fenway Avenue, Las Vegas, NV 89147
MLS# 2742438Listed by: SIGNATURE REAL ESTATE GROUP - New
 $430,000Active3 beds 3 baths1,770 sq. ft.
$430,000Active3 beds 3 baths1,770 sq. ft.3580 Tobel Springs Drive, Las Vegas, NV 89129
MLS# 2742458Listed by: TRI-STAR REALTY LLC - New
 $750,000Active4 beds 3 baths2,535 sq. ft.
$750,000Active4 beds 3 baths2,535 sq. ft.10855 Fintry Hills Street, Las Vegas, NV 89141
MLS# 2742476Listed by: SERHANT - New
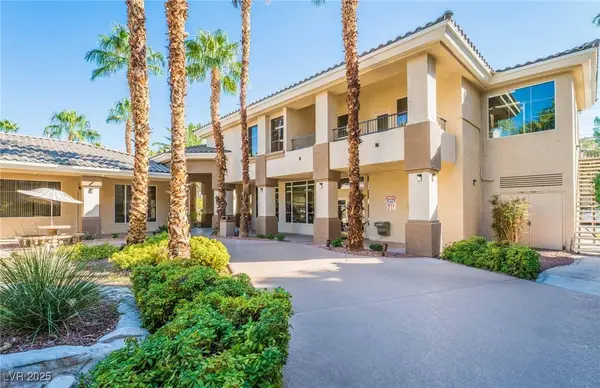 $244,000Active2 beds 2 baths1,278 sq. ft.
$244,000Active2 beds 2 baths1,278 sq. ft.7159 S Durango Drive #203, Las Vegas, NV 89113
MLS# 2742336Listed by: PLATINUM REAL ESTATE PROF - New
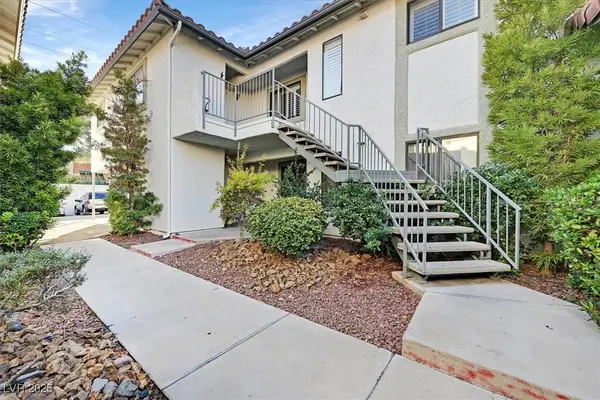 $215,000Active2 beds 2 baths996 sq. ft.
$215,000Active2 beds 2 baths996 sq. ft.6737 W Charleston Boulevard #2, Las Vegas, NV 89146
MLS# 2741453Listed by: THE AGENCY LAS VEGAS - New
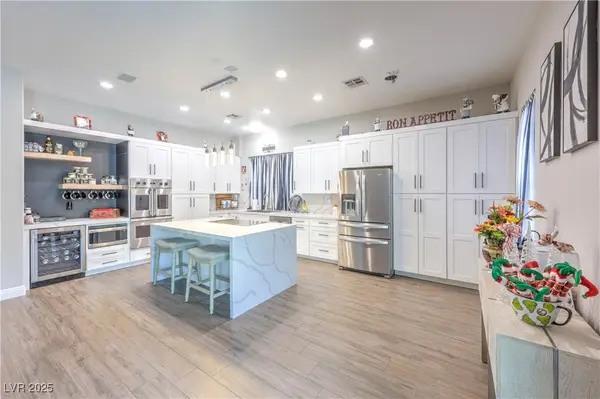 $730,000Active3 beds 2 baths2,234 sq. ft.
$730,000Active3 beds 2 baths2,234 sq. ft.3747 Broadmead Street, Las Vegas, NV 89147
MLS# 2741632Listed by: KELLER WILLIAMS MARKETPLACE - New
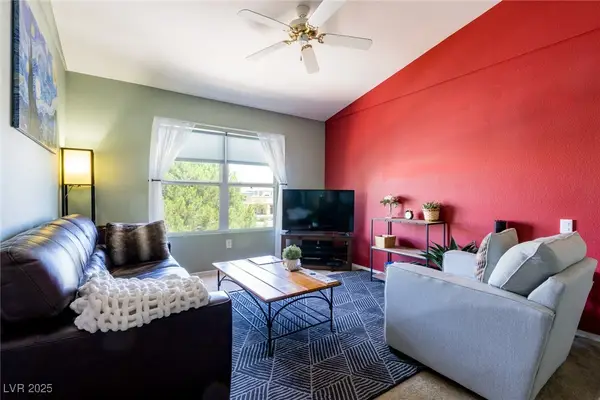 $249,000Active2 beds 2 baths1,046 sq. ft.
$249,000Active2 beds 2 baths1,046 sq. ft.7255 W Sunset Road #2030, Las Vegas, NV 89113
MLS# 2741961Listed by: KELLER WILLIAMS MARKETPLACE - New
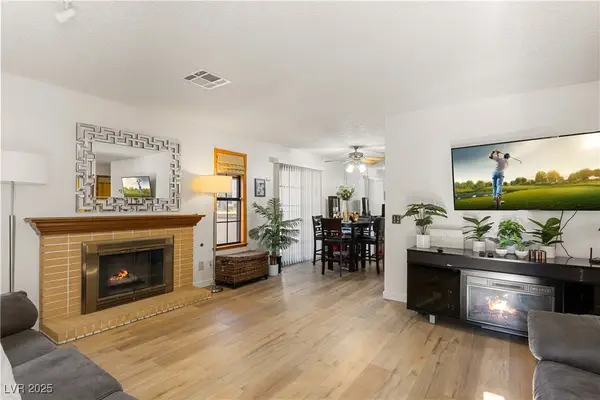 $215,000Active2 beds 2 baths1,013 sq. ft.
$215,000Active2 beds 2 baths1,013 sq. ft.6663 W Tropicana Avenue #104, Las Vegas, NV 89103
MLS# 2742229Listed by: KELLER WILLIAMS MARKETPLACE
