7751 Locke Haven Drive, Las Vegas, NV 89123
Local realty services provided by:ERA Brokers Consolidated
Listed by:barbara l. rogers(702) 415-9878
Office:realty one group, inc
MLS#:2711978
Source:GLVAR
Price summary
- Price:$619,900
- Price per sq. ft.:$242.24
About this home
LOCATION*LOCATION*LOCATION! Wonderful 5 bedroom/3 bathroom/3 car garage-pool/spa home minutes from the Las Vegas Strip & airport. This 2-story home on a large cul-de-sac lot in a desirable neighborhood has no HOA. So much to offer! Front courtyard w/ boss security windows: Double Door entry, Impressive high ceiling living & dining room, soaring stairway. The family room has fireplace & wet bar. Kitchen w/ granite counter top cabinets, stainless steel appliances, pantry & spacious eating area. Downstairs bedroom has a Jack & Jill bathroom. Upstairs there are 4 bedrooms. Primary EnSite (space 37x12-2 rooms) features a double-sided fireplace, ex-large walk-in closet & a huge balcony to view LV fireworks! (great views). The paved RV space has 2 sheds for more storage. This house feels larger than tax record states. AND IT IS! ***It is actually 2855 sq ft!-$217 per square foot living space. This home has so much to offer. Best deal in town-refer to agents remarks.
Contact an agent
Home facts
- Year built:1994
- Listing ID #:2711978
- Added:131 day(s) ago
- Updated:September 07, 2025 at 04:46 AM
Rooms and interior
- Bedrooms:5
- Total bathrooms:3
- Full bathrooms:1
- Living area:2,559 sq. ft.
Heating and cooling
- Cooling:Central Air, Electric
- Heating:Central, Gas, Multiple Heating Units
Structure and exterior
- Roof:Tile
- Year built:1994
- Building area:2,559 sq. ft.
- Lot area:0.17 Acres
Schools
- High school:Silverado
- Middle school:Schofield Jack Lund
- Elementary school:Wilhelm, Elizabeth,Hill, Charlotte
Utilities
- Water:Public
Finances and disclosures
- Price:$619,900
- Price per sq. ft.:$242.24
- Tax amount:$3,697
New listings near 7751 Locke Haven Drive
 $470,000Pending3 beds 3 baths1,749 sq. ft.
$470,000Pending3 beds 3 baths1,749 sq. ft.4144 Moorcroft Street, Las Vegas, NV 89147
MLS# 2713444Listed by: GK PROPERTIES- New
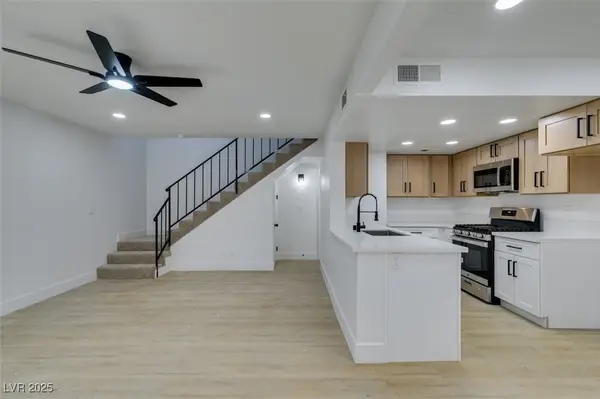 $234,000Active2 beds 2 baths924 sq. ft.
$234,000Active2 beds 2 baths924 sq. ft.6671 Bubbling Brook Drive #C, Las Vegas, NV 89107
MLS# 2719130Listed by: GALINDO GROUP REAL ESTATE - New
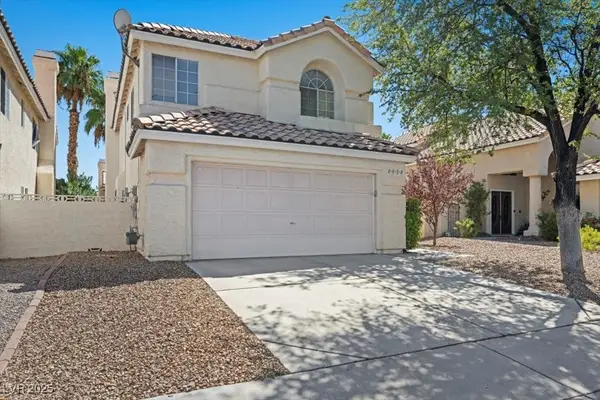 $399,990Active3 beds 3 baths1,635 sq. ft.
$399,990Active3 beds 3 baths1,635 sq. ft.2432 Ginger Lily Lane, Las Vegas, NV 89134
MLS# 2719154Listed by: JPAR SILVERPATH - New
 $635,000Active2 beds 2 baths1,603 sq. ft.
$635,000Active2 beds 2 baths1,603 sq. ft.4439 Bella Cascada Street, Las Vegas, NV 89135
MLS# 2719347Listed by: RED CANYON REALTY - New
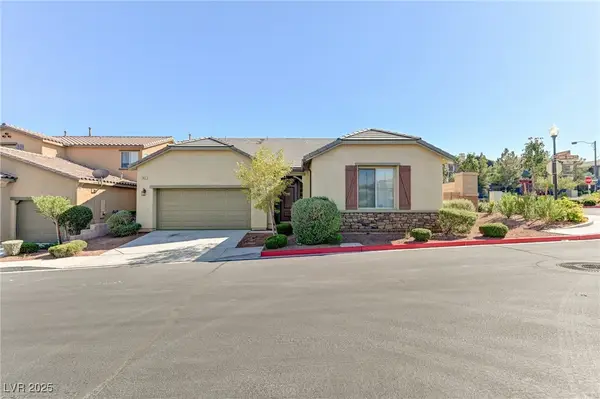 $499,900Active4 beds 2 baths1,847 sq. ft.
$499,900Active4 beds 2 baths1,847 sq. ft.10631 Auburn Springs Avenue, Las Vegas, NV 89166
MLS# 2719352Listed by: ROCK REALTY GROUP - New
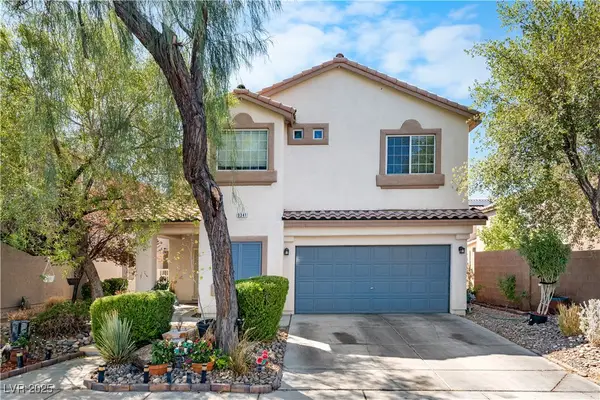 $440,000Active3 beds 3 baths1,793 sq. ft.
$440,000Active3 beds 3 baths1,793 sq. ft.9341 Sea Captain Street, Las Vegas, NV 89178
MLS# 2719369Listed by: REAL BROKER LLC - New
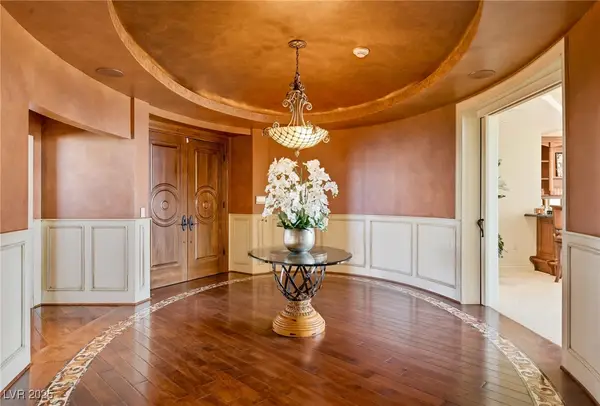 $4,500,000Active3 beds 5 baths5,609 sq. ft.
$4,500,000Active3 beds 5 baths5,609 sq. ft.2777 Paradise Road #3701, Las Vegas, NV 89109
MLS# 2719392Listed by: BHHS NEVADA PROPERTIES - New
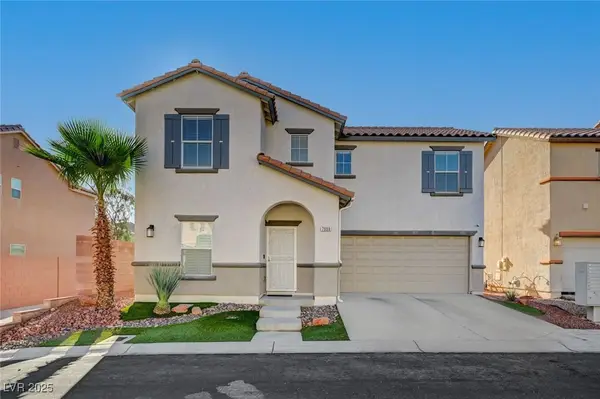 $449,999Active3 beds 3 baths1,891 sq. ft.
$449,999Active3 beds 3 baths1,891 sq. ft.7999 Hilltop Windmill Street, Las Vegas, NV 89139
MLS# 2719408Listed by: REAL BROKER LLC - New
 $239,999Active2 beds 2 baths1,136 sq. ft.
$239,999Active2 beds 2 baths1,136 sq. ft.7940 Decker Canyon Drive #201, Las Vegas, NV 89128
MLS# 2719477Listed by: RE/MAX LEGACY - New
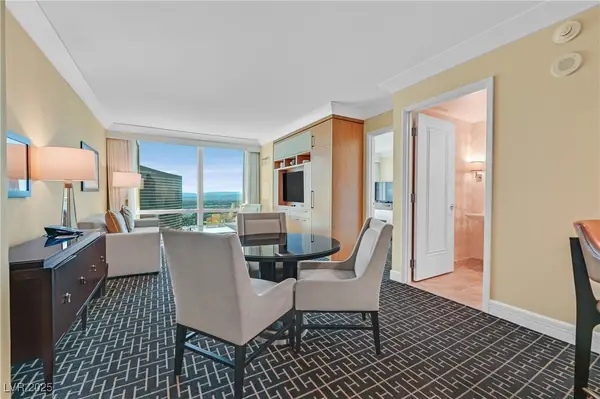 $800,000Active1 beds 2 baths974 sq. ft.
$800,000Active1 beds 2 baths974 sq. ft.2000 N Fashion Show Drive #4707, Las Vegas, NV 89109
MLS# 2718966Listed by: BHHS NEVADA PROPERTIES
