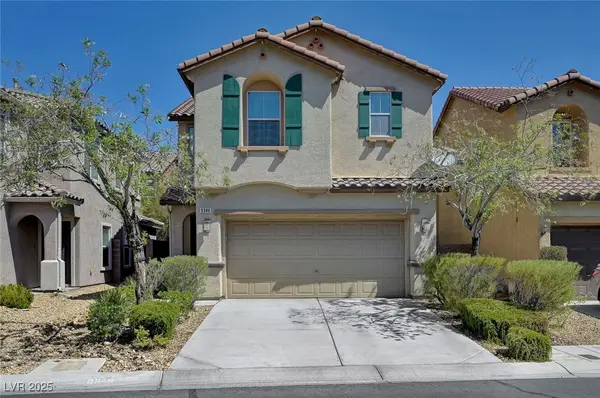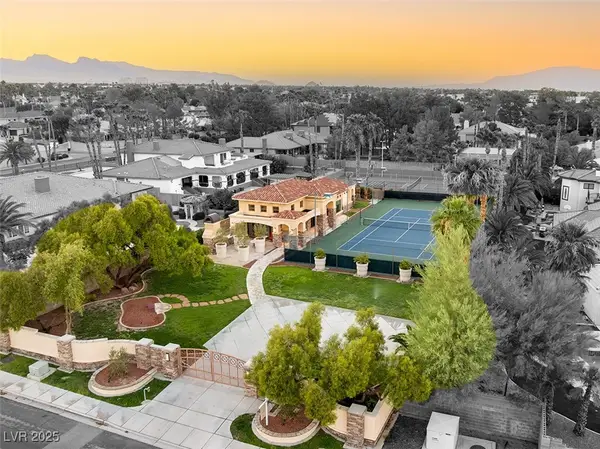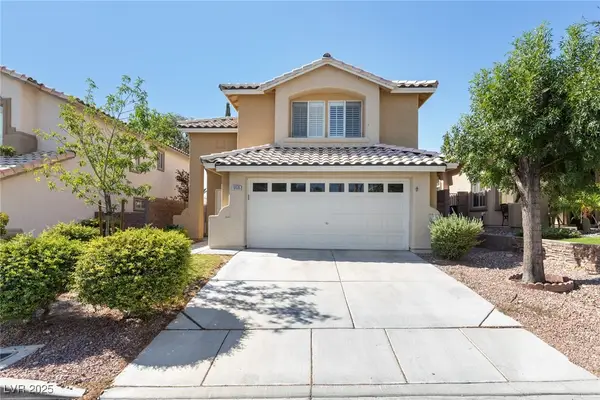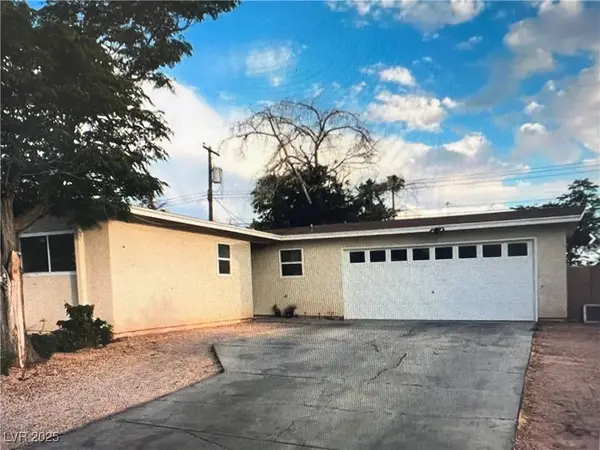7832 Hamilton Pool Drive, Las Vegas, NV 89113
Local realty services provided by:ERA Brokers Consolidated



Listed by:monica t. selvaggio(310) 487-1387
Office:century 21 americana
MLS#:2665536
Source:GLVAR
Price summary
- Price:$520,000
- Price per sq. ft.:$282
- Monthly HOA dues:$58
About this home
Welcome to this beautiful upgraded single-story home located in the desirable southwest valley community of The Reserves At Buffalo. This 3-bedroom, 2-bathroom residence also features an office that can easily serve as a fourth bedroom, providing flexibility to suit your lifestyle. As you step inside, you will be greeted by an open floor plan with 9-foot ceilings, creating a spacious and airy atmosphere. The heart of the home is the gourmet kitchen, boasting granite countertops, a generous island, and stainless-steel appliances. This space seamlessly flows into the great room, making it ideal for entertaining guests or enjoying family time. The primary suite offers a private retreat with aa wall-in-closet and a luxurious en-suite bathroom featuring a separate shower and tub. Upgrade marbled flooring runs throughout the home, adding a touch of elegance and ease of maintenance. Conveniently situated near shopping, dining, and parks, this home offers both comfort and accessibility.
Contact an agent
Home facts
- Year built:2016
- Listing Id #:2665536
- Added:288 day(s) ago
- Updated:July 10, 2025 at 11:56 PM
Rooms and interior
- Bedrooms:3
- Total bathrooms:2
- Full bathrooms:1
- Living area:1,844 sq. ft.
Heating and cooling
- Cooling:Central Air, Electric
- Heating:Central, Gas
Structure and exterior
- Roof:Tile
- Year built:2016
- Building area:1,844 sq. ft.
- Lot area:0.12 Acres
Schools
- High school:Sierra Vista High
- Middle school:Canarelli Lawrence & Heidi
- Elementary school:Steele, Judith D.,Steele, Judith D.
Utilities
- Water:Public
Finances and disclosures
- Price:$520,000
- Price per sq. ft.:$282
- Tax amount:$3,311
New listings near 7832 Hamilton Pool Drive
- New
 $439,998Active3 beds 3 baths1,668 sq. ft.
$439,998Active3 beds 3 baths1,668 sq. ft.9346 Shawnee Mission Avenue, Las Vegas, NV 89178
MLS# 2708876Listed by: BHHS NEVADA PROPERTIES - New
 $785,000Active1 beds 1 baths1,543 sq. ft.
$785,000Active1 beds 1 baths1,543 sq. ft.7636 Edna Avenue, Las Vegas, NV 89117
MLS# 2710017Listed by: IS LUXURY - New
 $333,000Active-- beds 1 baths533 sq. ft.
$333,000Active-- beds 1 baths533 sq. ft.2000 N Fashion Show Drive #4723, Las Vegas, NV 89109
MLS# 2710811Listed by: PLATINUM REAL ESTATE PROF - New
 $575,000Active3 beds 3 baths1,522 sq. ft.
$575,000Active3 beds 3 baths1,522 sq. ft.10505 Prime View Court, Las Vegas, NV 89144
MLS# 2711210Listed by: REALTY ONE GROUP, INC - New
 $324,999Active2 beds 2 baths1,189 sq. ft.
$324,999Active2 beds 2 baths1,189 sq. ft.9994 Government Point Way #101, Las Vegas, NV 89183
MLS# 2711259Listed by: LIFE REALTY DISTRICT - New
 $361,000Active3 beds 2 baths1,354 sq. ft.
$361,000Active3 beds 2 baths1,354 sq. ft.4317 Hanford Avenue, Las Vegas, NV 89107
MLS# 2711304Listed by: CENTURY 21 AMERICANA PROPERTY - New
 $430,000Active3 beds 2 baths1,151 sq. ft.
$430,000Active3 beds 2 baths1,151 sq. ft.3004 Binaggio Court, Las Vegas, NV 89141
MLS# 2704803Listed by: WARDLEY REAL ESTATE - New
 $550,000Active2 beds 2 baths1,804 sq. ft.
$550,000Active2 beds 2 baths1,804 sq. ft.8844 Sunny Mead Court, Las Vegas, NV 89134
MLS# 2704862Listed by: SIGNATURE REAL ESTATE GROUP - New
 $539,900Active4 beds 3 baths2,793 sq. ft.
$539,900Active4 beds 3 baths2,793 sq. ft.11233 Accademia Court, Las Vegas, NV 89141
MLS# 2709532Listed by: ENTERA REALTY LLC - New
 $1,500,000Active3 beds 3 baths4,655 sq. ft.
$1,500,000Active3 beds 3 baths4,655 sq. ft.21 Princeville Lane, Las Vegas, NV 89113
MLS# 2710559Listed by: EXP REALTY
