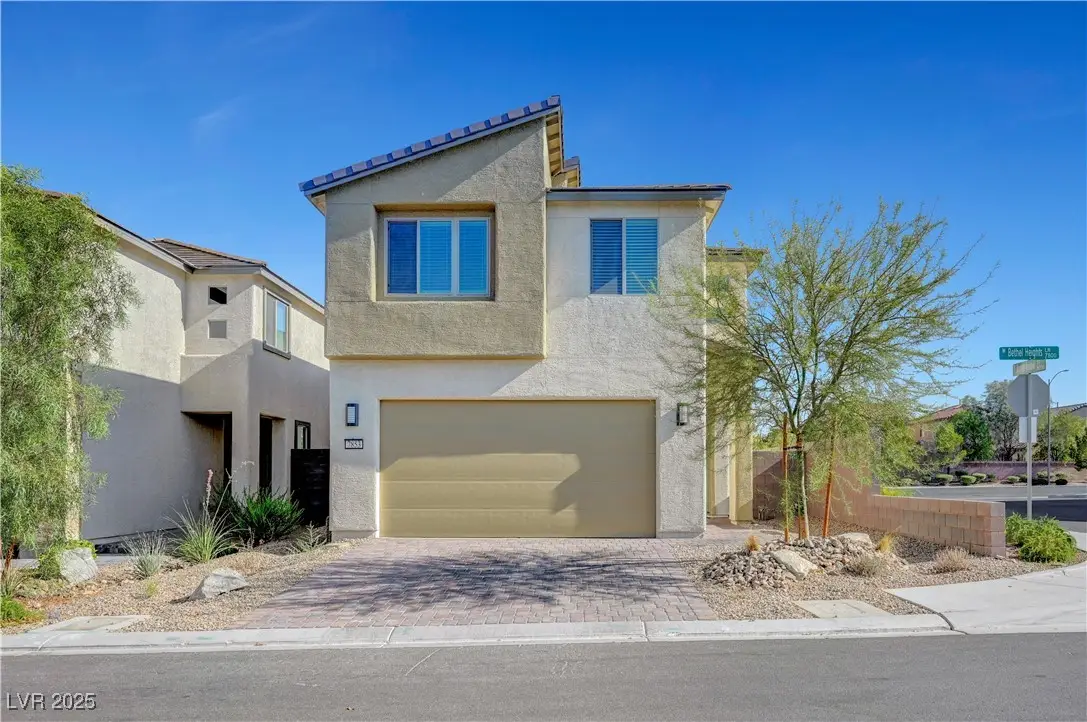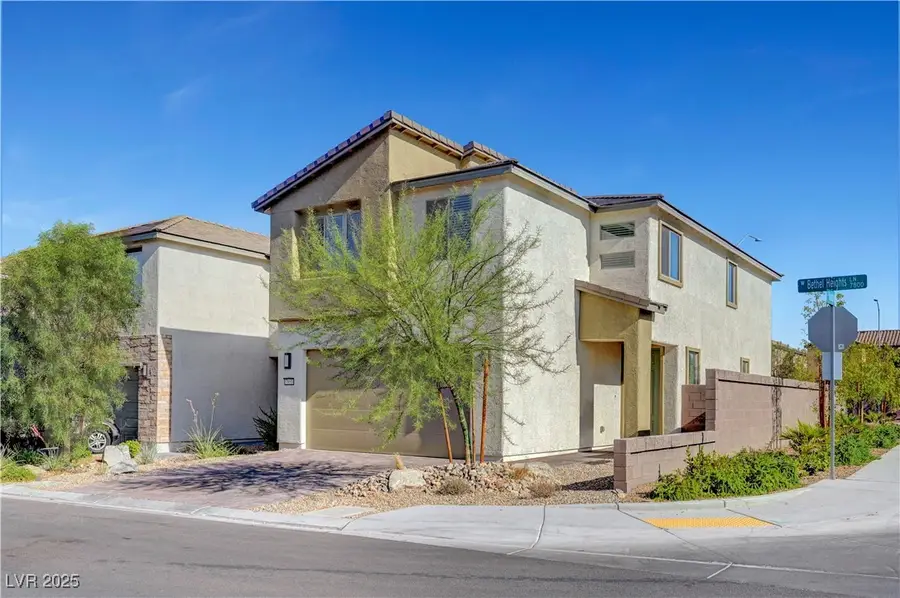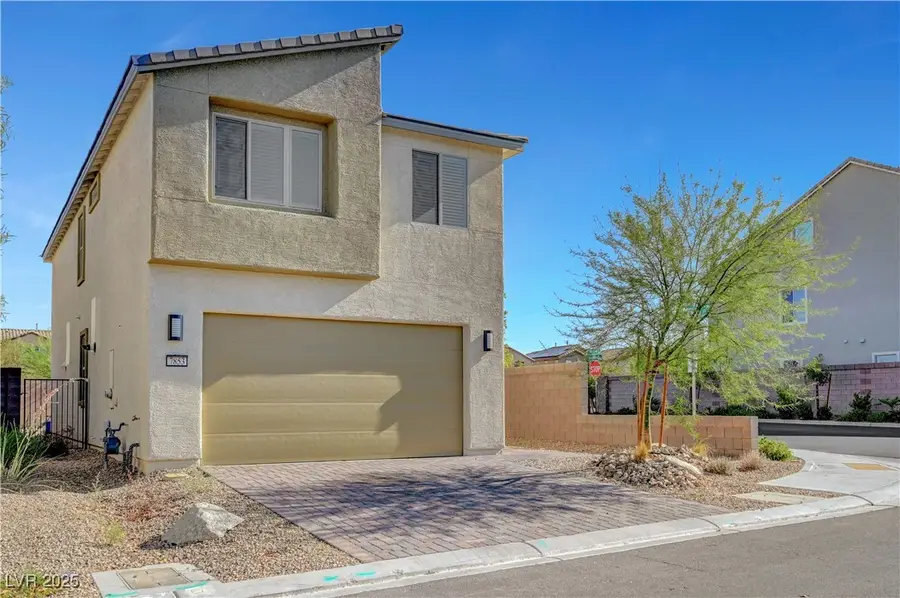7853 Bethel Heights Lane, Las Vegas, NV 89113
Local realty services provided by:ERA Brokers Consolidated



7853 Bethel Heights Lane,Las Vegas, NV 89113
$619,000
- 5 Beds
- 3 Baths
- 2,203 sq. ft.
- Single family
- Active
Listed by:christina myers(702) 610-6404
Office:realty one group, inc
MLS#:2696734
Source:GLVAR
Price summary
- Price:$619,000
- Price per sq. ft.:$280.98
- Monthly HOA dues:$45
About this home
This home has the wow factor! Located in the sought after Southwest Valley, 7853 Bethel Heights is a true pleasure to show! With a modern design this home offers 5 bedrooms (one down), three full bathrooms, open concept with great room adjacent to the chef's kitchen! The stainless appliances stay, large island for informal meals, stunning dark wood cabinets! Easy access to the backyard off the slider that opens up to a blank canvas so you can create your dream landscaped yard! Plush carpet leads you upstairs to a spacious loft, second floor laundry room w/shelves and four more bedrooms! Awesome primary bedroom and lovely primary bathroom has double high vanities, walk in closet and large walk in shower*A community park & pet park, the HOA fee on this is low! The location offers it's residents access within minutes to shopping, major road access, the airport & Durango Station. Also zoned for top rated schools. Seller offering to pay 1 year of HOA dues for the buyer! Thanks for showing!
Contact an agent
Home facts
- Year built:2022
- Listing Id #:2696734
- Added:44 day(s) ago
- Updated:July 24, 2025 at 04:23 AM
Rooms and interior
- Bedrooms:5
- Total bathrooms:3
- Full bathrooms:3
- Living area:2,203 sq. ft.
Heating and cooling
- Cooling:Central Air, Electric
- Heating:Central, Gas
Structure and exterior
- Roof:Tile
- Year built:2022
- Building area:2,203 sq. ft.
- Lot area:0.08 Acres
Schools
- High school:Sierra Vista High
- Middle school:Canarelli Lawrence & Heidi
- Elementary school:Steele, Judith D.,Steele, Judith D.
Utilities
- Water:Public
Finances and disclosures
- Price:$619,000
- Price per sq. ft.:$280.98
- Tax amount:$4,817
New listings near 7853 Bethel Heights Lane
- New
 $410,000Active4 beds 3 baths1,533 sq. ft.
$410,000Active4 beds 3 baths1,533 sq. ft.6584 Cotsfield Avenue, Las Vegas, NV 89139
MLS# 2707932Listed by: REDFIN - New
 $369,900Active1 beds 2 baths874 sq. ft.
$369,900Active1 beds 2 baths874 sq. ft.135 Harmon Avenue #920, Las Vegas, NV 89109
MLS# 2709866Listed by: THE BROKERAGE A RE FIRM - New
 $698,990Active4 beds 3 baths2,543 sq. ft.
$698,990Active4 beds 3 baths2,543 sq. ft.10526 Harvest Wind Drive, Las Vegas, NV 89135
MLS# 2710148Listed by: RAINTREE REAL ESTATE - New
 $539,000Active2 beds 2 baths1,804 sq. ft.
$539,000Active2 beds 2 baths1,804 sq. ft.10009 Netherton Drive, Las Vegas, NV 89134
MLS# 2710183Listed by: REALTY ONE GROUP, INC - New
 $620,000Active5 beds 2 baths2,559 sq. ft.
$620,000Active5 beds 2 baths2,559 sq. ft.7341 Royal Melbourne Drive, Las Vegas, NV 89131
MLS# 2710184Listed by: REALTY ONE GROUP, INC - New
 $359,900Active4 beds 2 baths1,160 sq. ft.
$359,900Active4 beds 2 baths1,160 sq. ft.4686 Gabriel Drive, Las Vegas, NV 89121
MLS# 2710209Listed by: REAL BROKER LLC - New
 $160,000Active1 beds 1 baths806 sq. ft.
$160,000Active1 beds 1 baths806 sq. ft.5795 Medallion Drive #202, Las Vegas, NV 89122
MLS# 2710217Listed by: PRESIDIO REAL ESTATE SERVICES - New
 $3,399,999Active5 beds 6 baths4,030 sq. ft.
$3,399,999Active5 beds 6 baths4,030 sq. ft.12006 Port Labelle Drive, Las Vegas, NV 89141
MLS# 2708510Listed by: SIMPLY VEGAS - New
 $2,330,000Active3 beds 3 baths2,826 sq. ft.
$2,330,000Active3 beds 3 baths2,826 sq. ft.508 Vista Sunset Avenue, Las Vegas, NV 89138
MLS# 2708550Listed by: LAS VEGAS SOTHEBY'S INT'L - New
 $445,000Active4 beds 3 baths1,726 sq. ft.
$445,000Active4 beds 3 baths1,726 sq. ft.6400 Deadwood Road, Las Vegas, NV 89108
MLS# 2708552Listed by: REDFIN

