7876 Wheeler Creek Court, Las Vegas, NV 89113
Local realty services provided by:ERA Brokers Consolidated
Listed by: robin m. compagno702-616-1910
Office: douglas elliman of nevada llc.
MLS#:2711017
Source:GLVAR
Price summary
- Price:$1,490,000
- Price per sq. ft.:$482.51
About this home
STUNNING single-story home of approximately 3,100 sq. Ft. on 1/2-acre lot in a beautiful SW neighborhood! The ideal location just about 15 minutes from Harry Reid Intl. Airport, the strip, Downtown Summerlin, & the Uncommons dining mecca. Features a rare 4-car garage, gated RV parking w/ 50 amp service and water. High end designer finishes throughout with a spacious open floorplan. Chef’s kitchen includes GE Monogram appliances, Delta one touch faucet, reverse osmosis, and a large island with seating. The primary suite connects to a private sitting room or gym area with backyard access, and the luxe bath features a huge Carrera marble shower with dual shower heads & 2 oversized closets. Stacking sliders open to a fully landscaped yard with luxurious pool & spa with waterfall, gas BBQ/fire pit, mature landscaping, fruit trees, & irrigated raised garden beds. Includes cameras, ceiling speakers, solar shades, Hunter Douglas coverings, & smart home features. A MUST SEE! BUYER TO VERIFY ALL
Contact an agent
Home facts
- Year built:2016
- Listing ID #:2711017
- Added:119 day(s) ago
- Updated:December 17, 2025 at 02:05 PM
Rooms and interior
- Bedrooms:3
- Total bathrooms:3
- Full bathrooms:1
- Half bathrooms:1
- Living area:3,088 sq. ft.
Heating and cooling
- Cooling:Central Air, Electric
- Heating:Electric, Multiple Heating Units
Structure and exterior
- Roof:Tile
- Year built:2016
- Building area:3,088 sq. ft.
- Lot area:0.46 Acres
Schools
- High school:Sierra Vista High
- Middle school:Canarelli Lawrence & Heidi
- Elementary school:Steele, Judith D.,Steele, Judith D.
Utilities
- Water:Public
Finances and disclosures
- Price:$1,490,000
- Price per sq. ft.:$482.51
- Tax amount:$8,615
New listings near 7876 Wheeler Creek Court
- New
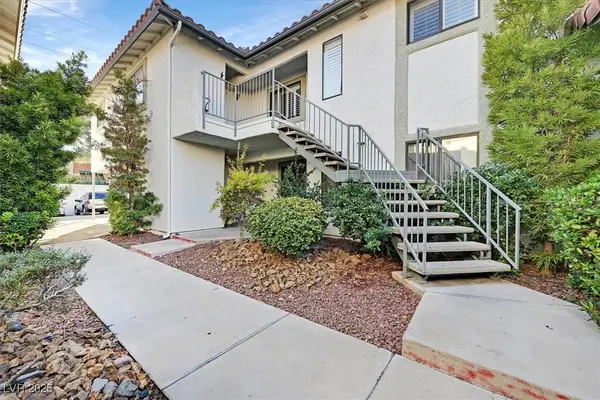 $215,000Active2 beds 2 baths996 sq. ft.
$215,000Active2 beds 2 baths996 sq. ft.6737 W Charleston Boulevard #2, Las Vegas, NV 89146
MLS# 2741453Listed by: THE AGENCY LAS VEGAS - New
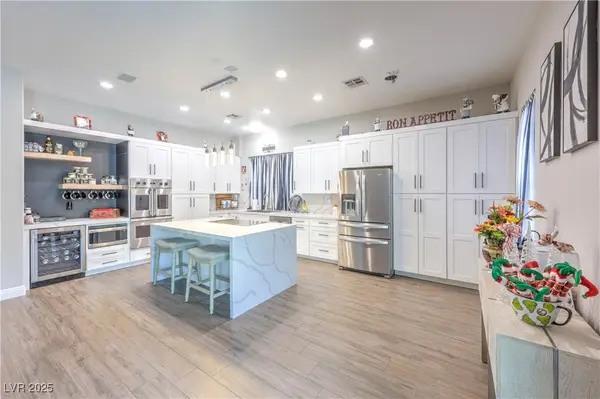 $730,000Active3 beds 2 baths2,234 sq. ft.
$730,000Active3 beds 2 baths2,234 sq. ft.3747 Broadmead Street, Las Vegas, NV 89147
MLS# 2741632Listed by: KELLER WILLIAMS MARKETPLACE - New
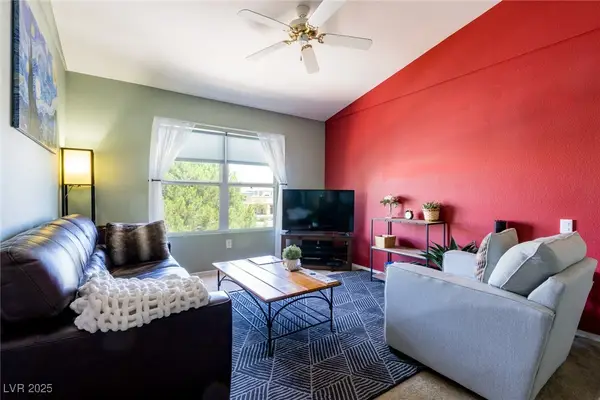 $249,000Active2 beds 2 baths1,046 sq. ft.
$249,000Active2 beds 2 baths1,046 sq. ft.7255 W Sunset Road #2030, Las Vegas, NV 89113
MLS# 2741961Listed by: KELLER WILLIAMS MARKETPLACE - New
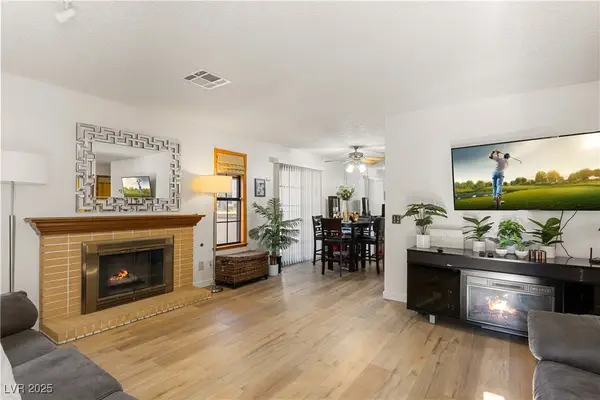 $215,000Active2 beds 2 baths1,013 sq. ft.
$215,000Active2 beds 2 baths1,013 sq. ft.6663 W Tropicana Avenue #104, Las Vegas, NV 89103
MLS# 2742229Listed by: KELLER WILLIAMS MARKETPLACE - New
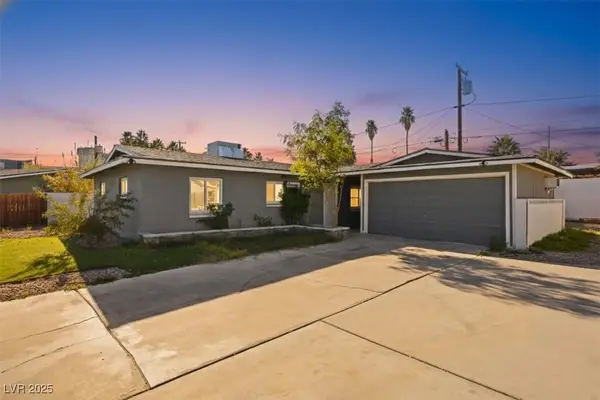 $375,000Active3 beds 3 baths1,274 sq. ft.
$375,000Active3 beds 3 baths1,274 sq. ft.4044 Pepe Circle, Las Vegas, NV 89121
MLS# 2742351Listed by: REAL BROKER LLC - New
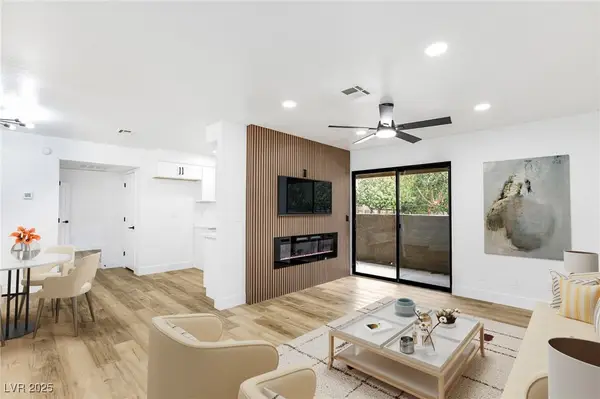 $175,000Active1 beds 1 baths720 sq. ft.
$175,000Active1 beds 1 baths720 sq. ft.2451 N Rainbow Boulevard #1058, Las Vegas, NV 89108
MLS# 2741326Listed by: JMG REAL ESTATE - New
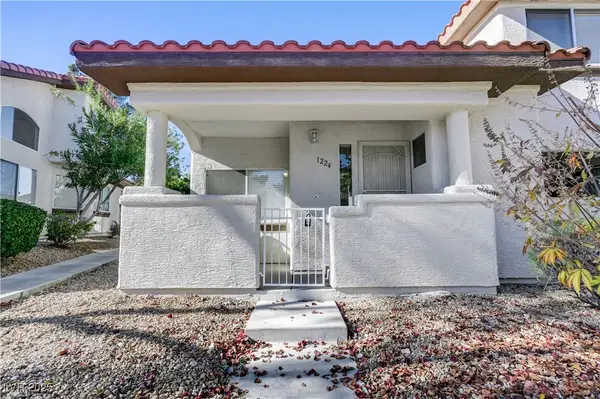 $352,000Active3 beds 3 baths1,362 sq. ft.
$352,000Active3 beds 3 baths1,362 sq. ft.1224 Fascination Street, Las Vegas, NV 89128
MLS# 2742371Listed by: REAL BROKER LLC - New
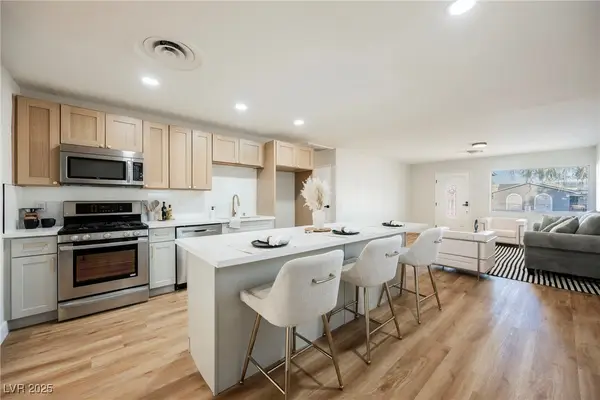 $399,995Active3 beds 2 baths1,674 sq. ft.
$399,995Active3 beds 2 baths1,674 sq. ft.3114 Scarlet Oak Avenue, Las Vegas, NV 89104
MLS# 2742420Listed by: INFINITY BROKERAGE 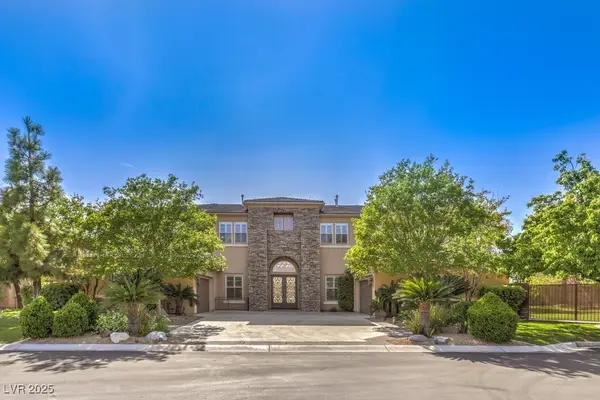 $1,860,000Pending7 beds 7 baths6,143 sq. ft.
$1,860,000Pending7 beds 7 baths6,143 sq. ft.2225 Villefort Court, Las Vegas, NV 89117
MLS# 2742427Listed by: IHOME REALTY LLC- New
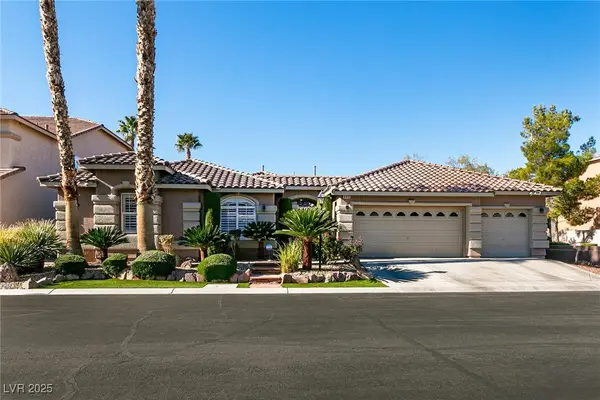 $950,000Active4 beds 3 baths3,741 sq. ft.
$950,000Active4 beds 3 baths3,741 sq. ft.9413 Empire Rock Street, Las Vegas, NV 89143
MLS# 2742431Listed by: COLDWELL BANKER PREMIER
