7909 Rio Rico Drive, Las Vegas, NV 89113
Local realty services provided by:ERA Brokers Consolidated
7909 Rio Rico Drive,Las Vegas, NV 89113
$730,000
- 2 Beds
- 3 Baths
- - sq. ft.
- Single family
- Sold
Listed by: william o'keefe(702) 460-9355
Office: exp realty
MLS#:2718904
Source:GLVAR
Sorry, we are unable to map this address
Price summary
- Price:$730,000
- Monthly HOA dues:$423
About this home
This beautiful 1-story golf front home is located in the prestigious Spanish Trail CC community! This open floor plan has 20+ foot ceilings at the entry, plantation shutters, cased windows, & huge picture windows w/views overlooking the expansive 8th fairway of the Lakes Course! The $265,000 remodel in 2022 included all new appliances, counters, sinks, hardware, cabinets, bathrooms, flooring, paint, sliding doors, brushless ceiling fans, water heater, etc! The HVAC furnaces/condensers were replaced in 2023, & in 2024, they added custom electric shades, a Pentair pool pump, & epoxy garage floors! The backyard has a large patio w/patio cover, and large pool w/gas heat! There are roaming armed security guards, & many community amenities! The HOA fee covers all exterior maintenance including roof/structure/landscaping. **The seller is willing to pay for a rate buy down and/or advanced HOA dues. The seller is also willing to carry a note for the mortgage with a reasonable down payment.
Contact an agent
Home facts
- Year built:1987
- Listing ID #:2718904
- Added:94 day(s) ago
- Updated:December 17, 2025 at 07:01 AM
Rooms and interior
- Bedrooms:2
- Total bathrooms:3
- Full bathrooms:2
- Half bathrooms:1
Heating and cooling
- Cooling:Central Air, Electric
- Heating:Central, Gas, Multiple Heating Units
Structure and exterior
- Roof:Pitched, Tile
- Year built:1987
Schools
- High school:Durango
- Middle school:Sawyer Grant
- Elementary school:Rogers, Lucille S.,Rogers, Lucille S.
Utilities
- Water:Public
Finances and disclosures
- Price:$730,000
- Tax amount:$4,963
New listings near 7909 Rio Rico Drive
- New
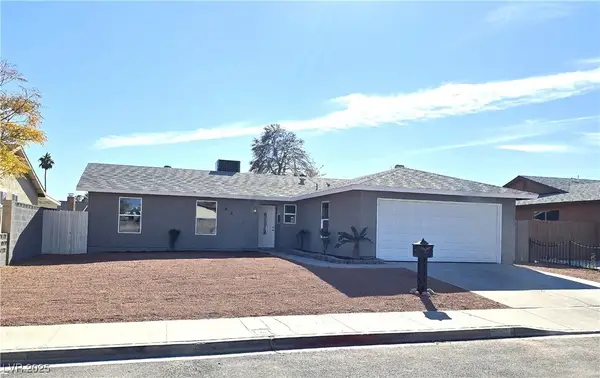 $399,900Active3 beds 2 baths1,202 sq. ft.
$399,900Active3 beds 2 baths1,202 sq. ft.6269 Churchfield Boulevard, Las Vegas, NV 89103
MLS# 2742029Listed by: UNITED REALTY GROUP - New
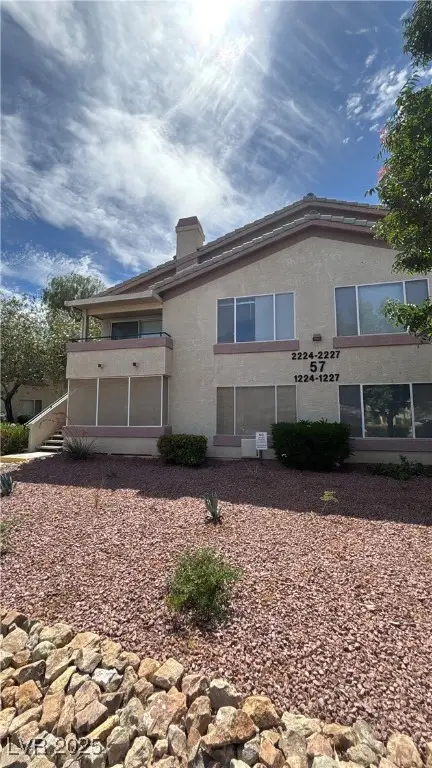 $214,888Active2 beds 2 baths1,029 sq. ft.
$214,888Active2 beds 2 baths1,029 sq. ft.5710 E Tropicana Avenue #2225, Las Vegas, NV 89122
MLS# 2742020Listed by: LIGHTHOUSE HOMES AND PROPERTY - New
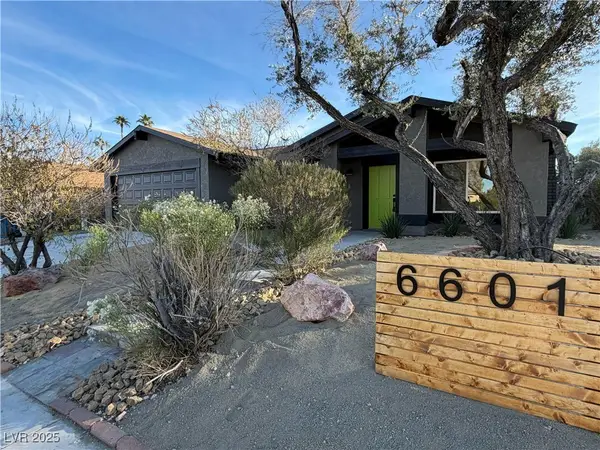 $549,995Active4 beds 2 baths1,923 sq. ft.
$549,995Active4 beds 2 baths1,923 sq. ft.6601 Boxwood Lane, Las Vegas, NV 89103
MLS# 2742019Listed by: INFINITY BROKERAGE - New
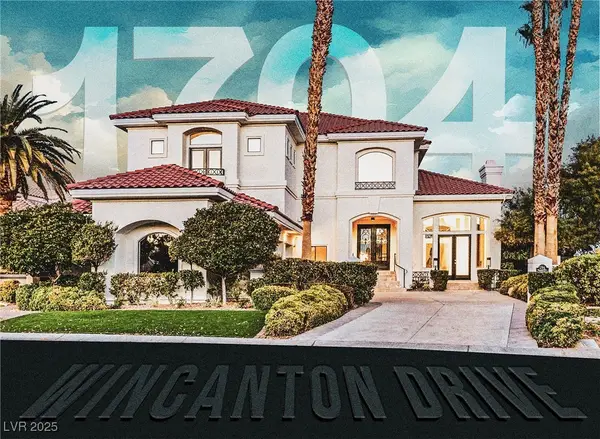 $3,195,000Active4 beds 5 baths4,649 sq. ft.
$3,195,000Active4 beds 5 baths4,649 sq. ft.1704 Wincanton Drive, Las Vegas, NV 89134
MLS# 2741805Listed by: LUSSO RESIDENTIAL SALES & INV - New
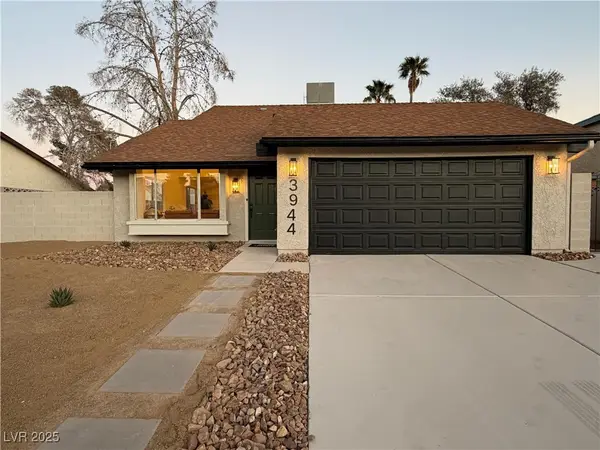 $474,995Active4 beds 2 baths1,532 sq. ft.
$474,995Active4 beds 2 baths1,532 sq. ft.3944 Belhaven Street, Las Vegas, NV 89147
MLS# 2740140Listed by: INFINITY BROKERAGE - New
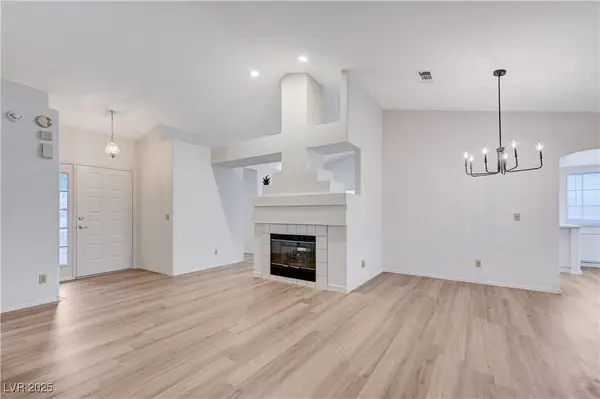 $429,900Active3 beds 2 baths1,586 sq. ft.
$429,900Active3 beds 2 baths1,586 sq. ft.4724 Victoria Beach Way, Las Vegas, NV 89130
MLS# 2741459Listed by: BHHS NEVADA PROPERTIES - Open Fri, 11am to 2pmNew
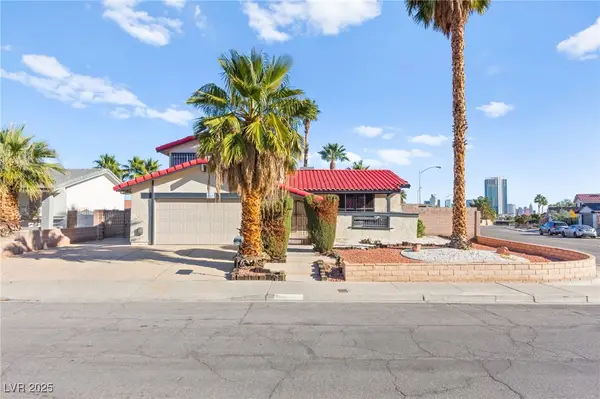 $522,000Active4 beds 3 baths2,106 sq. ft.
$522,000Active4 beds 3 baths2,106 sq. ft.3842 Higley Street, Las Vegas, NV 89103
MLS# 2741499Listed by: SCOFIELD GROUP LLC - New
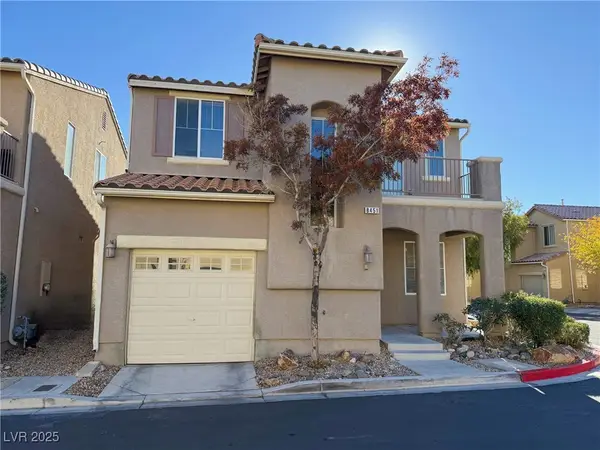 $365,000Active3 beds 3 baths1,534 sq. ft.
$365,000Active3 beds 3 baths1,534 sq. ft.8451 Quarentina Avenue, Las Vegas, NV 89149
MLS# 2741879Listed by: EXIT REALTY THE RIGHT CHOICE - New
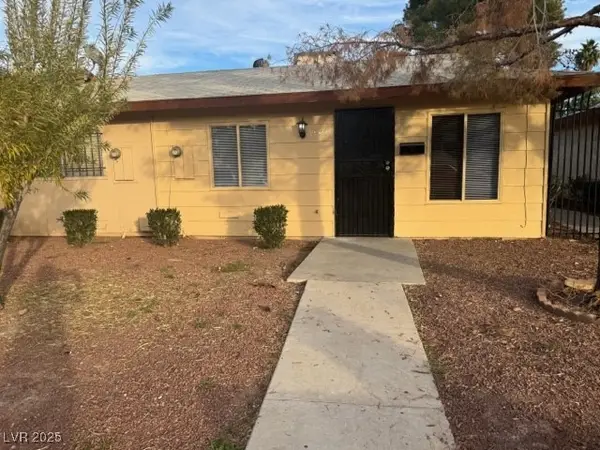 $179,900Active2 beds 1 baths772 sq. ft.
$179,900Active2 beds 1 baths772 sq. ft.3942 Palos Verdes Street, Las Vegas, NV 89119
MLS# 2741983Listed by: INNOVATIVE REAL ESTATE STRATEG - New
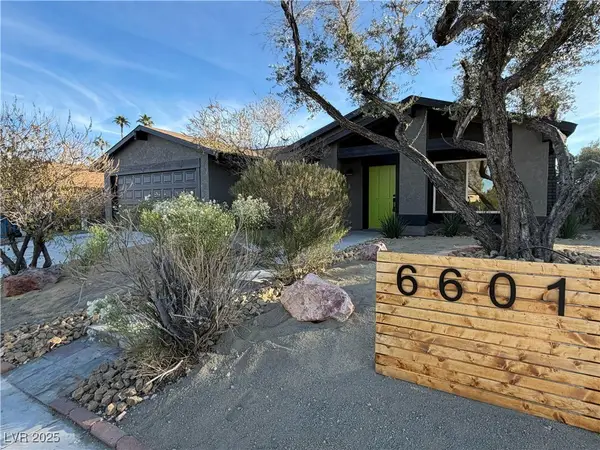 $529,995Active4 beds 2 baths1,923 sq. ft.
$529,995Active4 beds 2 baths1,923 sq. ft.6601 Boxwood Lane, Las Vegas, NV 89103
MLS# 2741156Listed by: INFINITY BROKERAGE
