7912 Villa Salsa Avenue, Las Vegas, NV 89131
Local realty services provided by:ERA Brokers Consolidated
7912 Villa Salsa Avenue,Las Vegas, NV 89131
$462,980
- 3 Beds
- 2 Baths
- - sq. ft.
- Single family
- Sold
Listed by: valerie m. brown
Office: visit vegas homes
MLS#:2730158
Source:GLVAR
Sorry, we are unable to map this address
Price summary
- Price:$462,980
- Monthly HOA dues:$80
About this home
Beautiful single-story home located in the gated Santa Bella community, offering a rare dual-primary layout ideal for multi-gen living, long-term guests or enhanced privacy. 1,814 sqft w/ tile flooring and custom tile design at entry. The kitchen features stone countertops, tall backsplash, island with sink, plantation shutters & roll-out cabinet drawers. Main primary suite includes a tiled walk-in shower and soaking tub, while the second private ensuite retreat features its own stacked washer/dryer. A third bedroom adds additional flexibility. Separate full laundry room w/ newer washer/dryer. Garage offers extensive built-in storage. Spacious backyard with rose bushes, lemon tree, side gate access and pool-size lot. Rear windows include discreet, premium impact-resistant security screens along with upgraded heat-resistant window film for energy efficiency. Move-in ready and positioned in a prime Northwest Las Vegas location just minutes from shopping, dining and freeway access.
Contact an agent
Home facts
- Year built:2003
- Listing ID #:2730158
- Added:54 day(s) ago
- Updated:December 18, 2025 at 06:52 AM
Rooms and interior
- Bedrooms:3
- Total bathrooms:2
- Full bathrooms:2
Heating and cooling
- Cooling:Central Air, Electric
- Heating:Central, Gas
Structure and exterior
- Roof:Tile
- Year built:2003
Schools
- High school:Arbor View
- Middle school:Cadwallader Ralph
- Elementary school:O' Roarke, Thomas,O' Roarke, Thomas
Utilities
- Water:Public
Finances and disclosures
- Price:$462,980
- Tax amount:$1,961
New listings near 7912 Villa Salsa Avenue
- New
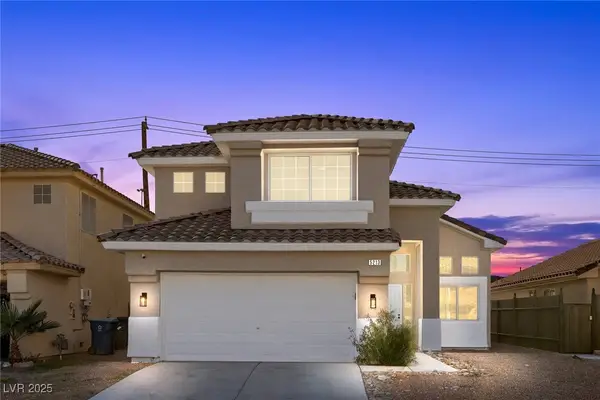 $445,000Active4 beds 3 baths1,823 sq. ft.
$445,000Active4 beds 3 baths1,823 sq. ft.5213 Standing Rock Place, Las Vegas, NV 89130
MLS# 2739266Listed by: LAS VEGAS SOTHEBY'S INT'L - New
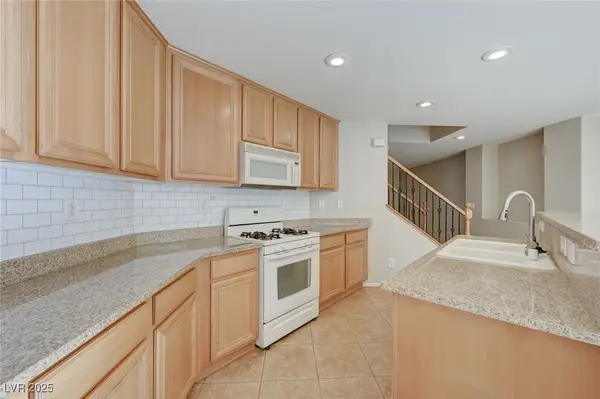 $395,000Active3 beds 3 baths1,620 sq. ft.
$395,000Active3 beds 3 baths1,620 sq. ft.11939 Giles Street, Las Vegas, NV 89183
MLS# 2741306Listed by: SIGNATURE REAL ESTATE GROUP - New
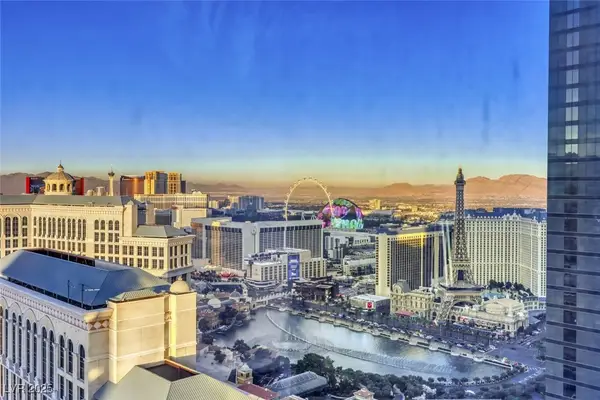 $1,350,000Active-- beds 1 baths628 sq. ft.
$1,350,000Active-- beds 1 baths628 sq. ft.2600 W Harmon Avenue #45030, Las Vegas, NV 89158
MLS# 2741733Listed by: SIMPLY VEGAS - New
 $475,000Active4 beds 3 baths2,125 sq. ft.
$475,000Active4 beds 3 baths2,125 sq. ft.117 Standing Stone Street, Las Vegas, NV 89148
MLS# 2742050Listed by: SIGNATURE REAL ESTATE GROUP - New
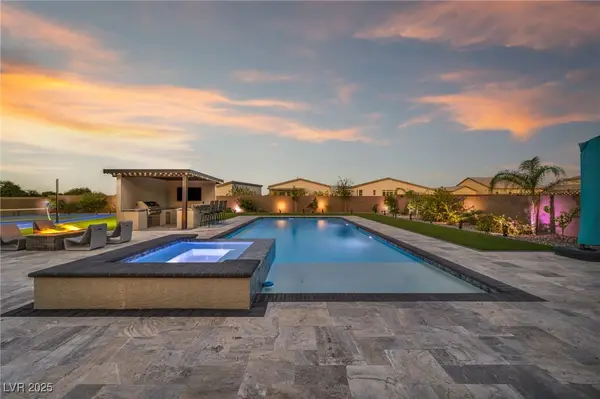 $1,560,000Active5 beds 5 baths4,832 sq. ft.
$1,560,000Active5 beds 5 baths4,832 sq. ft.8528 Baltimore Heights Court, Las Vegas, NV 89113
MLS# 2742113Listed by: VIRTUE REAL ESTATE GROUP - New
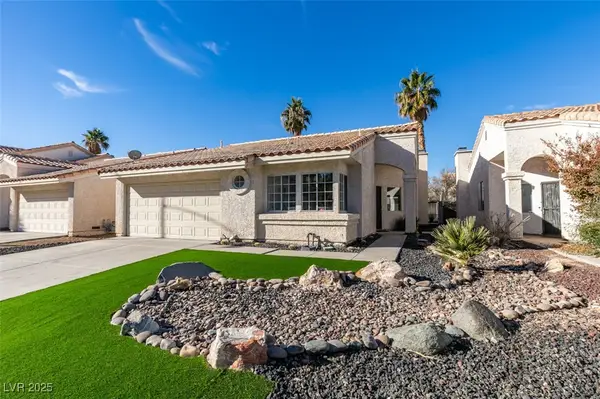 $399,000Active2 beds 2 baths1,354 sq. ft.
$399,000Active2 beds 2 baths1,354 sq. ft.2747 Quaker Ridge Road, Las Vegas, NV 89142
MLS# 2742219Listed by: GALINDO GROUP REAL ESTATE - New
 $639,990Active4 beds 3 baths2,868 sq. ft.
$639,990Active4 beds 3 baths2,868 sq. ft.8574 Bobcat Valley Drive, Las Vegas, NV 89148
MLS# 2742233Listed by: PROMINENT REALTY GROUP LLC - New
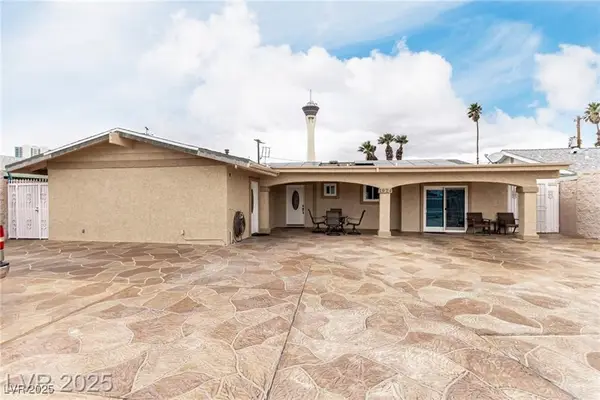 $592,999Active4 beds 3 baths2,470 sq. ft.
$592,999Active4 beds 3 baths2,470 sq. ft.1924 S 6th Street, Las Vegas, NV 89104
MLS# 2713866Listed by: KELLER WILLIAMS MARKETPLACE - New
 $375,000Active3 beds 3 baths1,527 sq. ft.
$375,000Active3 beds 3 baths1,527 sq. ft.8182 Kentshire Drive, Las Vegas, NV 89117
MLS# 2738740Listed by: RE/MAX ADVANTAGE - New
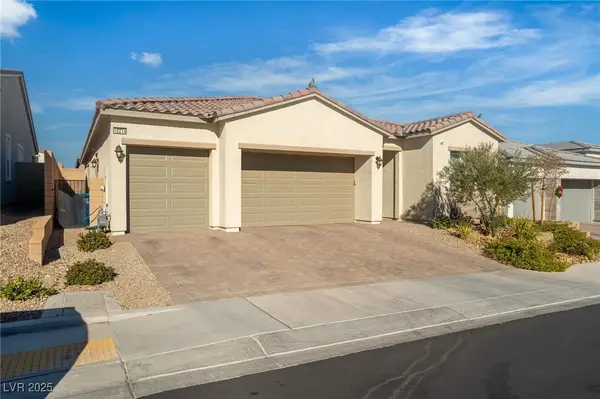 $749,990Active3 beds 3 baths2,363 sq. ft.
$749,990Active3 beds 3 baths2,363 sq. ft.10214 Meandering Dell Street, Las Vegas, NV 89166
MLS# 2741096Listed by: MORE REALTY INCORPORATED
