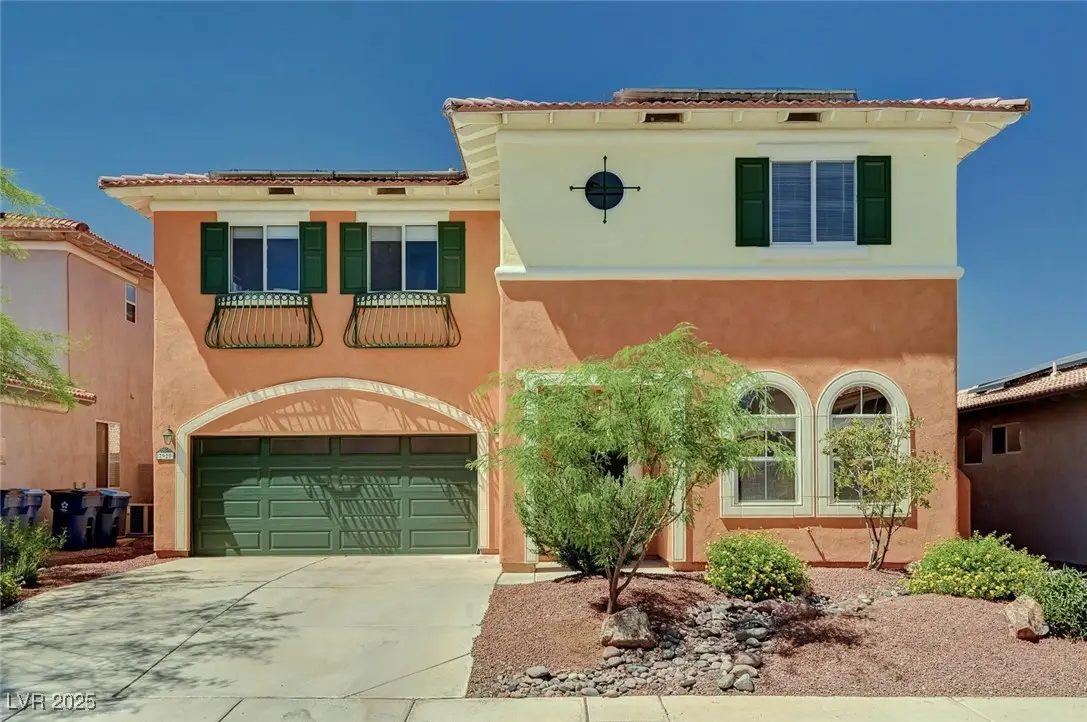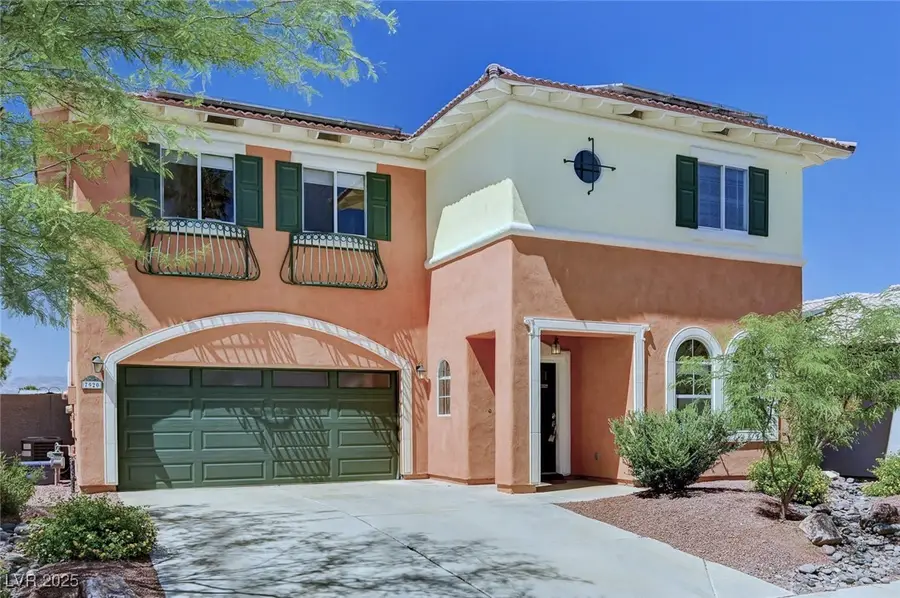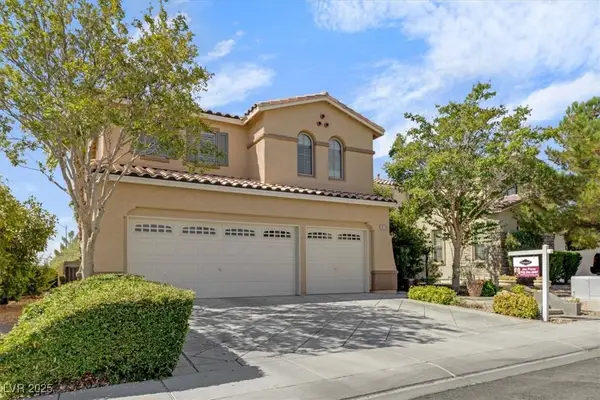7920 Aviano Pines Avenue, Las Vegas, NV 89129
Local realty services provided by:ERA Brokers Consolidated



Listed by:liz thompson702-368-4445
Office:desert realty
MLS#:2684052
Source:GLVAR
Price summary
- Price:$484,950
- Price per sq. ft.:$167.46
About this home
$$$$$Just Reduced$$$$$$Seller Offering a Fantastic Deal****Great Price**** $8000 toward Buyers Costs***** Spacious Professionally Expanded Floorplan! Paid-for Solar (30) Panels, 20" Tile Flooring, All Newer Appliances Included...New Oven 2025, Fridge 2024, Stovetop & Range Hood 2022, HWH 2021, Water Softener 2021, Dishwasher 2021, Roof 2021, Custom Kohler Shower, 2022. Ceiling Fans Thru-out, Patio of Pavers and Stuccoed wall in rear yard, Garden Area...Gorgeous Rose Bushes, Big Open Kitchen/Family Room w/Nook, Stainless Appliances, Newer Dishwasher & Fridge & New BI Oven. 5 Bedrooms (2 without closets) Luxury Textured Vinyl Flooring Upstairs and Stairway, Built-in Ironing Board in Bdr 3, Alarm System, Upstairs Laundry room with Cabinets, 3 HVAC units. Great Mountain View from Upstairs, No Rear Neighbors! Amazing Property Bursting with So Many Quality Upgrades!!! Check this square footage! $167.46 PSF !
Contact an agent
Home facts
- Year built:1996
- Listing Id #:2684052
- Added:77 day(s) ago
- Updated:August 14, 2025 at 03:41 AM
Rooms and interior
- Bedrooms:5
- Total bathrooms:3
- Full bathrooms:2
- Half bathrooms:1
- Living area:2,896 sq. ft.
Heating and cooling
- Cooling:Central Air, Electric, Refrigerated
- Heating:Central, Gas, Multiple Heating Units
Structure and exterior
- Roof:Pitched, Tile
- Year built:1996
- Building area:2,896 sq. ft.
- Lot area:0.1 Acres
Schools
- High school:Cimarron-Memorial
- Middle school:Molasky I
- Elementary school:Eisenberg, Dorothy,Eisenberg, Dorothy
Utilities
- Water:Public
Finances and disclosures
- Price:$484,950
- Price per sq. ft.:$167.46
- Tax amount:$2,546
New listings near 7920 Aviano Pines Avenue
- New
 $430,000Active3 beds 2 baths1,151 sq. ft.
$430,000Active3 beds 2 baths1,151 sq. ft.3004 Binaggio Court, Las Vegas, NV 89141
MLS# 2704803Listed by: WARDLEY REAL ESTATE - New
 $550,000Active2 beds 2 baths1,804 sq. ft.
$550,000Active2 beds 2 baths1,804 sq. ft.8844 Sunny Mead Court, Las Vegas, NV 89134
MLS# 2704862Listed by: SIGNATURE REAL ESTATE GROUP - New
 $539,900Active4 beds 3 baths2,793 sq. ft.
$539,900Active4 beds 3 baths2,793 sq. ft.11233 Accademia Court, Las Vegas, NV 89141
MLS# 2709532Listed by: ENTERA REALTY LLC - New
 $1,500,000Active3 beds 3 baths4,655 sq. ft.
$1,500,000Active3 beds 3 baths4,655 sq. ft.21 Princeville Lane, Las Vegas, NV 89113
MLS# 2710559Listed by: EXP REALTY - New
 $535,000Active4 beds 3 baths1,759 sq. ft.
$535,000Active4 beds 3 baths1,759 sq. ft.9249 Shellmont Court, Las Vegas, NV 89148
MLS# 2710726Listed by: HUNTINGTON & ELLIS, A REAL EST - New
 $555,000Active4 beds 3 baths2,722 sq. ft.
$555,000Active4 beds 3 baths2,722 sq. ft.9779 W Diablo Drive, Las Vegas, NV 89148
MLS# 2710939Listed by: CENTENNIAL REAL ESTATE - New
 $459,000Active3 beds 3 baths1,734 sq. ft.
$459,000Active3 beds 3 baths1,734 sq. ft.7596 Eastham Bay Avenue, Las Vegas, NV 89179
MLS# 2710969Listed by: CORNEL REALTY LLC - New
 $400,000Active3 beds 3 baths1,656 sq. ft.
$400,000Active3 beds 3 baths1,656 sq. ft.7412 Jacaranda Leaf Street, Las Vegas, NV 89139
MLS# 2710998Listed by: BHHS NEVADA PROPERTIES - New
 $617,990Active4 beds 3 baths2,605 sq. ft.
$617,990Active4 beds 3 baths2,605 sq. ft.9969 Ruby Dome Avenue, Las Vegas, NV 89178
MLS# 2711258Listed by: REAL ESTATE CONSULTANTS OF NV - New
 $607,190Active3 beds 3 baths2,605 sq. ft.
$607,190Active3 beds 3 baths2,605 sq. ft.9940 Ruby Dome Avenue, Las Vegas, NV 89178
MLS# 2711279Listed by: REAL ESTATE CONSULTANTS OF NV
