7954 Kentshire Drive, Las Vegas, NV 89117
Local realty services provided by:ERA Brokers Consolidated
Listed by: michael joseph(702) 757-7185
Office: fathom realty
MLS#:2733551
Source:GLVAR
Price summary
- Price:$415,000
- Price per sq. ft.:$271.77
About this home
No HOA Neighborhood, 3-bedroom, 2.5-bath home offering 1,527 sq. ft. of comfortable living space, 2-car garage, gas fireplace, on a larger-than-average 4,356 sq. ft. lot, and no rear neighbors. Nestled in a desirable community just minutes from Summerlin, Chinatown, and the Las Vegas Strip, this property combines convenience, value, and peace of mind. Step inside to find a light-filled interior featuring upgraded tile flooring downstairs and an open layout designed for modern living. The kitchen features a breakfast bar, ample cabinet space, and direct access to both the dining and living areas—ideal for entertaining or enjoying relaxed evenings at home. Upstairs, the spacious primary suite includes dual sinks and a full bath, while two additional bedrooms share a hall bath. A convenient half bath is located on the main level. Private backyard with low-maintenance desert landscaping. An Inexpensive Solar Lease is in place to be assumed by the buyer. Schedule a showing today!
Contact an agent
Home facts
- Year built:1995
- Listing ID #:2733551
- Added:91 day(s) ago
- Updated:February 10, 2026 at 11:59 AM
Rooms and interior
- Bedrooms:3
- Total bathrooms:3
- Full bathrooms:2
- Half bathrooms:1
- Living area:1,527 sq. ft.
Heating and cooling
- Cooling:Central Air, Electric
- Heating:Central, Gas
Structure and exterior
- Roof:Tile
- Year built:1995
- Building area:1,527 sq. ft.
- Lot area:0.1 Acres
Schools
- High school:Spring Valley HS
- Middle school:Lawrence
- Elementary school:Bryan, Roger M.,Bryan, Roger M.
Utilities
- Water:Public
Finances and disclosures
- Price:$415,000
- Price per sq. ft.:$271.77
- Tax amount:$3,369
New listings near 7954 Kentshire Drive
- New
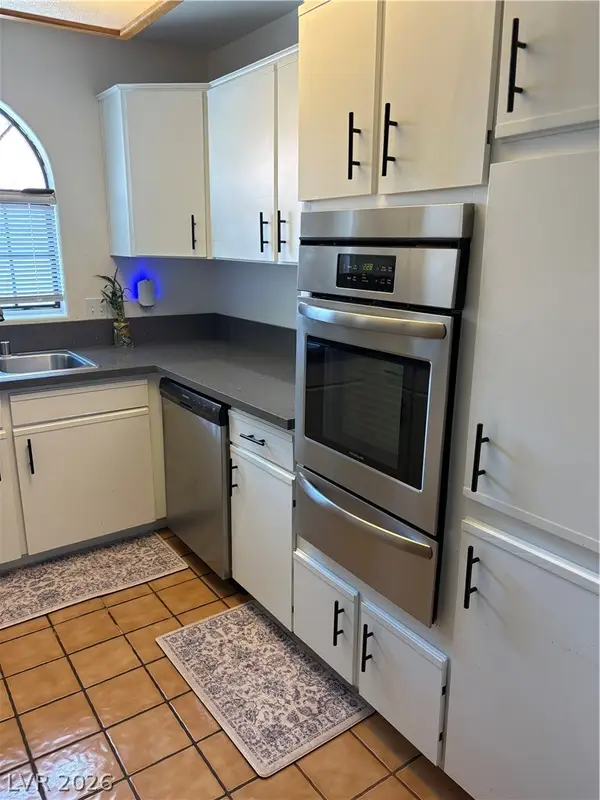 $225,000Active2 beds 2 baths1,056 sq. ft.
$225,000Active2 beds 2 baths1,056 sq. ft.1403 Santa Margarita Street #G, Las Vegas, NV 89146
MLS# 2755098Listed by: REAL BROKER LLC - New
 $435,000Active3 beds 2 baths1,424 sq. ft.
$435,000Active3 beds 2 baths1,424 sq. ft.9791 Hickory Crest Court, Las Vegas, NV 89147
MLS# 2755105Listed by: GALINDO GROUP REAL ESTATE - Open Sat, 11am to 4pmNew
 $1,150,000Active6 beds 6 baths4,674 sq. ft.
$1,150,000Active6 beds 6 baths4,674 sq. ft.3160 E Viking Road, Las Vegas, NV 89121
MLS# 2755851Listed by: UNITED REALTY GROUP - New
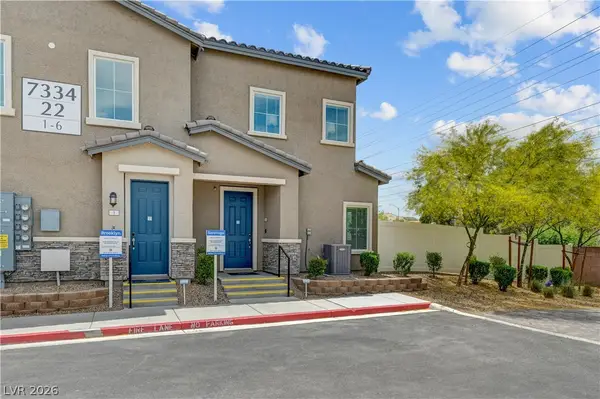 $380,000Active3 beds 3 baths1,768 sq. ft.
$380,000Active3 beds 3 baths1,768 sq. ft.7334 N Decatur Boulevard #2, Las Vegas, NV 89131
MLS# 2756110Listed by: REAL BROKER LLC - New
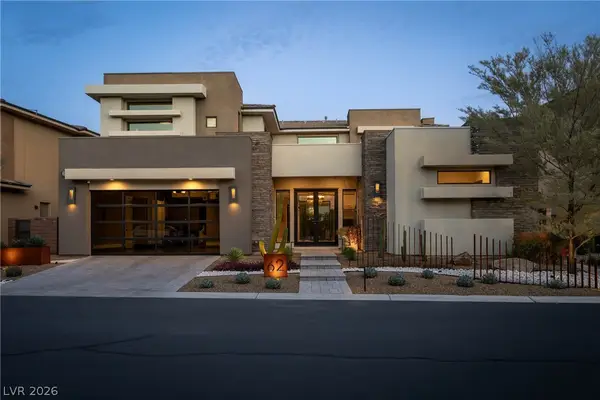 $2,495,000Active4 beds 5 baths3,776 sq. ft.
$2,495,000Active4 beds 5 baths3,776 sq. ft.62 Grey Feather Drive, Las Vegas, NV 89135
MLS# 2756261Listed by: HUNTINGTON & ELLIS, A REAL EST - New
 $529,750Active3 beds 3 baths2,323 sq. ft.
$529,750Active3 beds 3 baths2,323 sq. ft.11311 Beta Ceti Street, Las Vegas, NV 89183
MLS# 2756324Listed by: BHHS NEVADA PROPERTIES - New
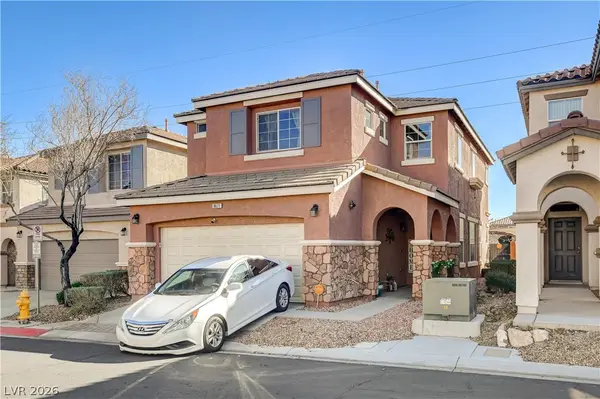 $470,000Active4 beds 3 baths1,924 sq. ft.
$470,000Active4 beds 3 baths1,924 sq. ft.8671 Canfield Canyon Avenue, Las Vegas, NV 89178
MLS# 2756339Listed by: MODERN EDGE REAL ESTATE - New
 $379,900Active3 beds 2 baths1,296 sq. ft.
$379,900Active3 beds 2 baths1,296 sq. ft.3737 Bossa Nova Drive, Las Vegas, NV 89129
MLS# 2755233Listed by: EXP REALTY - New
 $310,000Active2 beds 3 baths1,205 sq. ft.
$310,000Active2 beds 3 baths1,205 sq. ft.9116 Tantalizing Avenue, Las Vegas, NV 89149
MLS# 2756122Listed by: PREMIER REALTY GROUP - New
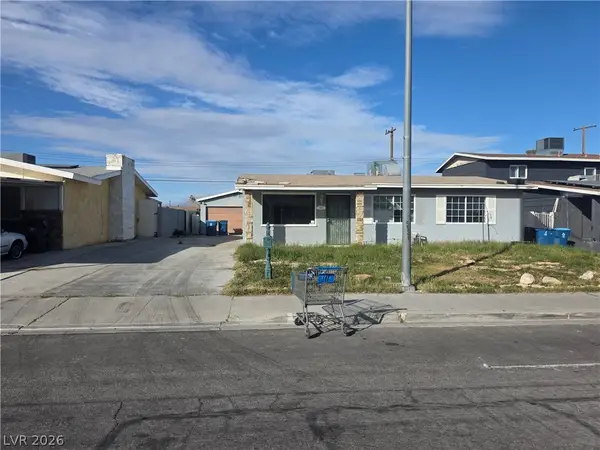 $299,900Active4 beds 2 baths1,748 sq. ft.
$299,900Active4 beds 2 baths1,748 sq. ft.5804 Eugene Avenue, Las Vegas, NV 89108
MLS# 2756267Listed by: RUSTIC PROPERTIES

