Local realty services provided by:ERA Brokers Consolidated
Listed by: jude nassarjudenassar@gmail.com
Office: growth luxury realty
MLS#:2725250
Source:GLVAR
Price summary
- Price:$9,900,000
- Price per sq. ft.:$1,197.68
- Monthly HOA dues:$79
About this home
Introducing the latest in luxury living by Growth Luxury Homes—a custom-built masterpiece nestled within the prestigious Southern Highlands Golf Club. Spanning an impressive 8,266 square feet, this two-story residence exudes sophistication and elegance at every turn. With four spacious bedrooms and five impeccably designed bathrooms, the home offers the perfect blend of comfort and style. Key features include a dedicated office, a gourmet kitchen with top-of-the-line appliances and custom cabinetry, an AV room, a Casita with a lounge, a media room, a gym, a golf or storage room, a wet bar, a pool bath, and a versatile media or flex room. The five-car garage ensures ample space for all your vehicles and storage needs. Seize this rare opportunity to own a piece of luxury where every detail is crafted for an unparalleled living experience. There's still time to customize and select your finishes!
Contact an agent
Home facts
- Year built:2025
- Listing ID #:2725250
- Added:117 day(s) ago
- Updated:February 10, 2026 at 11:59 AM
Rooms and interior
- Bedrooms:4
- Total bathrooms:7
- Full bathrooms:4
- Half bathrooms:3
- Living area:8,266 sq. ft.
Heating and cooling
- Cooling:Central Air, Electric, High Effciency
- Heating:Gas, High Efficiency, Multiple Heating Units
Structure and exterior
- Roof:Flat, Pitched
- Year built:2025
- Building area:8,266 sq. ft.
- Lot area:0.84 Acres
Schools
- High school:Desert Oasis
- Middle school:Tarkanian
- Elementary school:Stuckey, Evelyn,Stuckey, Evelyn
Utilities
- Water:Well
Finances and disclosures
- Price:$9,900,000
- Price per sq. ft.:$1,197.68
- Tax amount:$912
New listings near 8 Pebble Hills Court
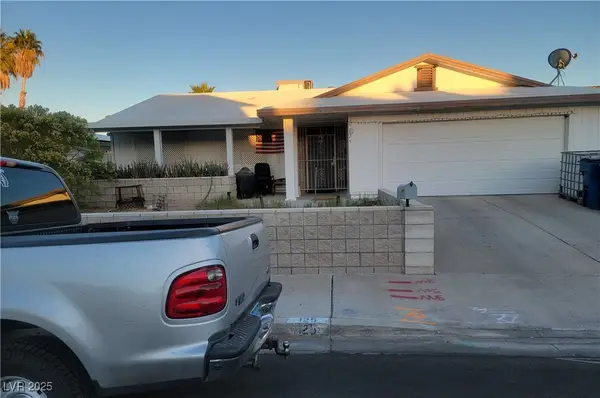 $450,000Active3 beds 2 baths1,620 sq. ft.
$450,000Active3 beds 2 baths1,620 sq. ft.Address Withheld By Seller, Las Vegas, NV 89145
MLS# 2729663Listed by: UNITED REALTY GROUP $460,000Active3 beds 3 baths2,119 sq. ft.
$460,000Active3 beds 3 baths2,119 sq. ft.Address Withheld By Seller, Las Vegas, NV 89119
MLS# 2738050Listed by: YOUR HOME SOLD GUARANTEED RE- New
 $550,000Active3 beds 2 baths1,748 sq. ft.
$550,000Active3 beds 2 baths1,748 sq. ft.Address Withheld By Seller, Las Vegas, NV 89166
MLS# 2753480Listed by: EXP REALTY - New
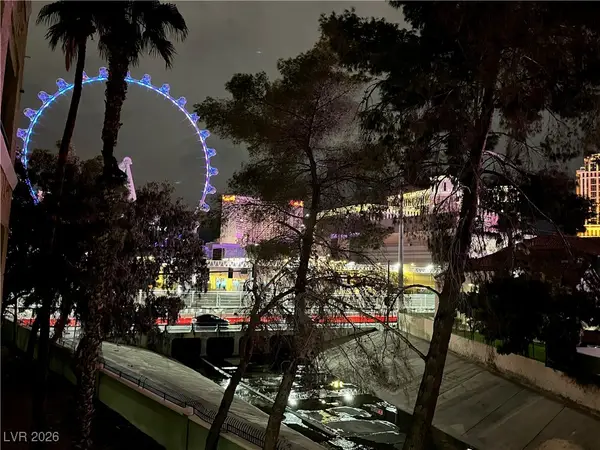 $242,000Active1 beds 1 baths692 sq. ft.
$242,000Active1 beds 1 baths692 sq. ft.210 E Flamingo Road #218, Las Vegas, NV 89169
MLS# 2751072Listed by: IMS REALTY LLC - New
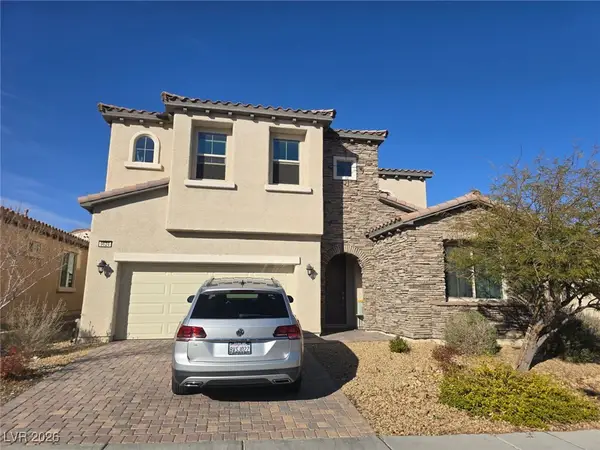 $589,000Active4 beds 4 baths3,532 sq. ft.
$589,000Active4 beds 4 baths3,532 sq. ft.9624 Ponderosa Skye Court, Las Vegas, NV 89166
MLS# 2753073Listed by: BHHS NEVADA PROPERTIES - New
 $539,999Active2 beds 2 baths1,232 sq. ft.
$539,999Active2 beds 2 baths1,232 sq. ft.897 Carlton Terrace Lane, Las Vegas, NV 89138
MLS# 2753249Listed by: O'HARMONY REALTY LLC - New
 $1,199,900Active4 beds 4 baths3,536 sq. ft.
$1,199,900Active4 beds 4 baths3,536 sq. ft.9938 Cambridge Brook Avenue, Las Vegas, NV 89149
MLS# 2753594Listed by: REAL BROKER LLC - New
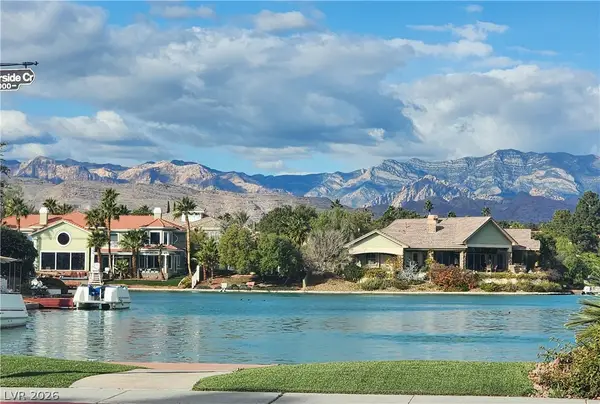 $980,000Active4 beds 3 baths2,375 sq. ft.
$980,000Active4 beds 3 baths2,375 sq. ft.3033 Misty Harbour Drive, Las Vegas, NV 89117
MLS# 2753697Listed by: CENTENNIAL REAL ESTATE - New
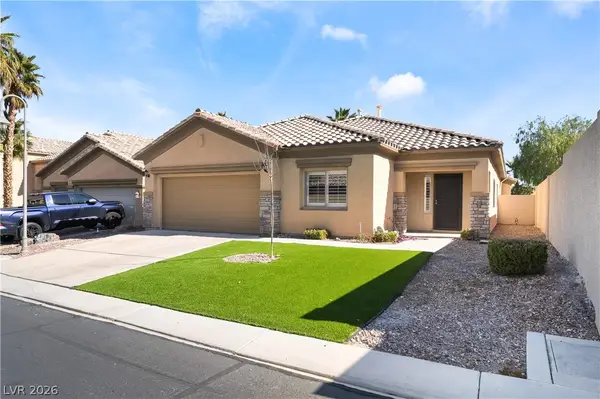 $775,000Active3 beds 2 baths2,297 sq. ft.
$775,000Active3 beds 2 baths2,297 sq. ft.62 Harbor Coast Street, Las Vegas, NV 89148
MLS# 2753811Listed by: SIGNATURE REAL ESTATE GROUP - New
 $145,000Active2 beds 1 baths816 sq. ft.
$145,000Active2 beds 1 baths816 sq. ft.565 S Royal Crest Circle #19, Las Vegas, NV 89169
MLS# 2754441Listed by: BHHS NEVADA PROPERTIES

