8026 Whiteriver Plateau Lane, Las Vegas, NV 89178
Local realty services provided by:ERA Brokers Consolidated
Listed by: jennifer breeden(702) 449-0813
Office: bhhs nevada properties
MLS#:2731501
Source:GLVAR
Price summary
- Price:$435,000
- Price per sq. ft.:$232
- Monthly HOA dues:$45
About this home
Welcome home to this turn-key gem in a small gated community in Mountains Edge! This 4 bdrm, 2.5 bath, 1875 sq ft home features an open floor plan w/ a spacious kitchen offering corian countertops, stainless steel appliances, a center island & a convenient coffee bar/desk area. Downstairs offers 2 large living spaces for flexibility! The generous upstairs primary suite is separate from the others, includes 3 closets w/ an en suite featuring dual sinks, a soaking tub & separate shower. Step outside to a cozy backyard with a covered patio, or take advantage of community trail access leading to nearby Exploration Peak Park. Ceiling fans throughout keep the home comfortable year-round. Enjoy added convenience w/ a walk-in storage closet downstairs, an upstairs laundry room w/ cabinets & counter space (washer/dryer included), and a 2-car garage. Close to shopping, restaurants, hiking, and recreation, this house is truly a must-see. WELCOME HOME!
Contact an agent
Home facts
- Year built:2006
- Listing ID #:2731501
- Added:41 day(s) ago
- Updated:December 12, 2025 at 12:40 AM
Rooms and interior
- Bedrooms:4
- Total bathrooms:3
- Full bathrooms:2
- Half bathrooms:1
- Living area:1,875 sq. ft.
Heating and cooling
- Cooling:Central Air, Electric
- Heating:Central, Gas
Structure and exterior
- Roof:Tile
- Year built:2006
- Building area:1,875 sq. ft.
- Lot area:0.05 Acres
Schools
- High school:Desert Oasis
- Middle school:Gunderson, Barry & June
- Elementary school:Reedom, Carolyn S.,Reedom, Carolyn S.
Utilities
- Water:Public
Finances and disclosures
- Price:$435,000
- Price per sq. ft.:$232
- Tax amount:$1,704
New listings near 8026 Whiteriver Plateau Lane
- New
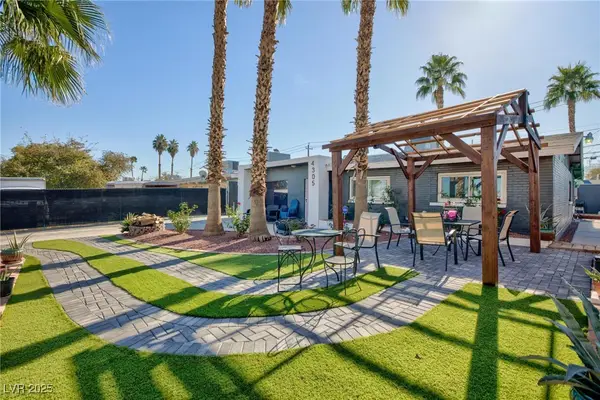 $519,900Active5 beds 2 baths2,040 sq. ft.
$519,900Active5 beds 2 baths2,040 sq. ft.4305 Vegas Valley Drive, Las Vegas, NV 89121
MLS# 2738369Listed by: UNITED REALTY GROUP - New
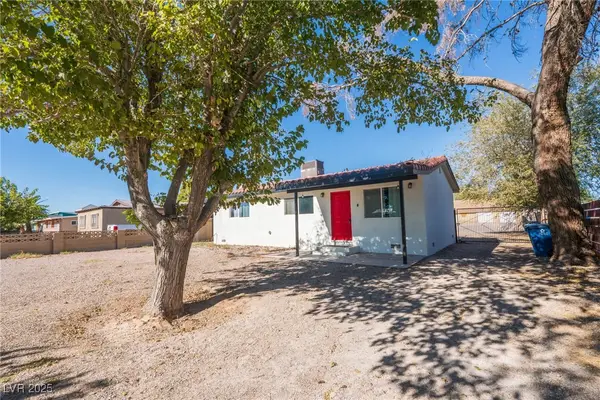 $500,000Active3 beds 1 baths960 sq. ft.
$500,000Active3 beds 1 baths960 sq. ft.4974 Sandra Road, Las Vegas, NV 89110
MLS# 2739724Listed by: INFINITY BROKERAGE - New
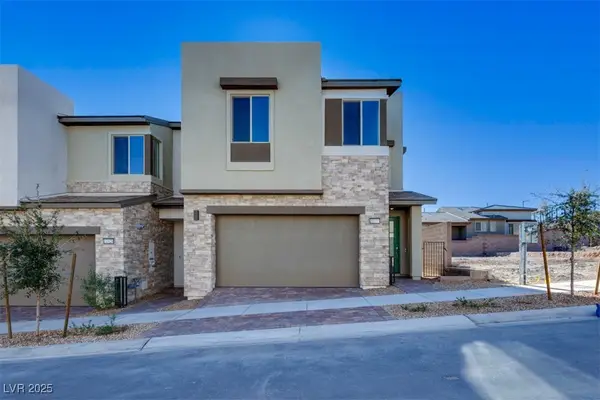 $617,506Active3 beds 3 baths1,824 sq. ft.
$617,506Active3 beds 3 baths1,824 sq. ft.11935 Angle Cliff Avenue, Las Vegas, NV 89138
MLS# 2740903Listed by: NEW DOOR RESIDENTIAL - New
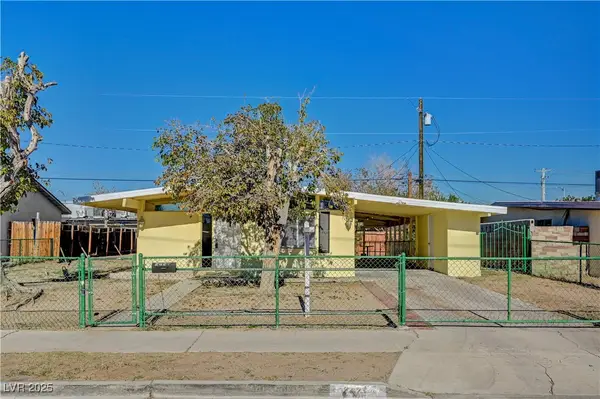 $298,000Active4 beds 2 baths1,257 sq. ft.
$298,000Active4 beds 2 baths1,257 sq. ft.2421 Howard Drive, Las Vegas, NV 89104
MLS# 2740940Listed by: HOMESMART ENCORE - New
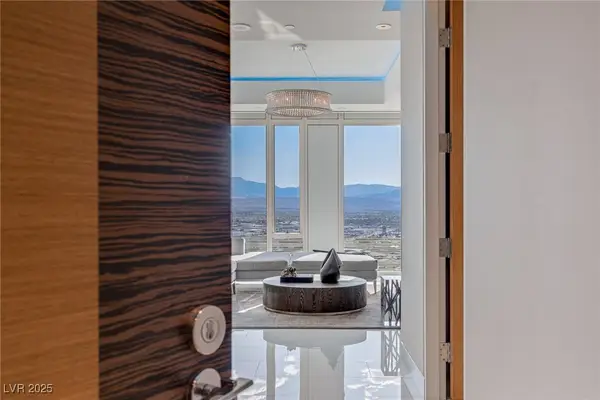 $3,900,000Active2 beds 3 baths2,167 sq. ft.
$3,900,000Active2 beds 3 baths2,167 sq. ft.3750 Las Vegas Boulevard #4307, Las Vegas, NV 89158
MLS# 2741000Listed by: DOUGLAS ELLIMAN OF NEVADA LLC - New
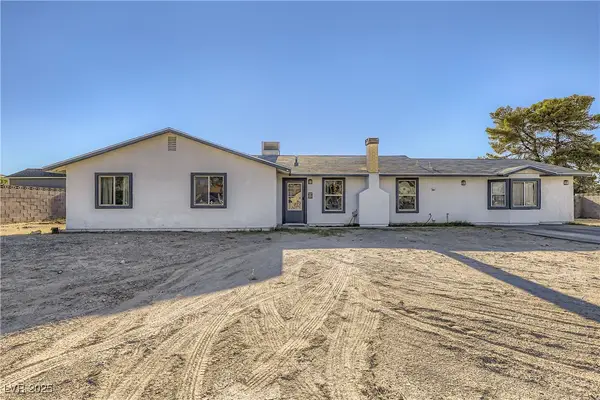 $615,000Active4 beds 3 baths2,185 sq. ft.
$615,000Active4 beds 3 baths2,185 sq. ft.7939 Wishing Well Road, Las Vegas, NV 89123
MLS# 2736923Listed by: KELLER WILLIAMS MARKETPLACE - New
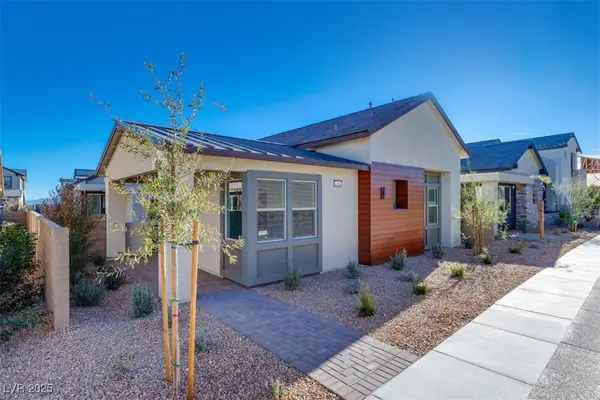 $922,510Active3 beds 3 baths1,995 sq. ft.
$922,510Active3 beds 3 baths1,995 sq. ft.1031 Soaring Sage Avenue, Las Vegas, NV 89138
MLS# 2740906Listed by: NEW DOOR RESIDENTIAL - New
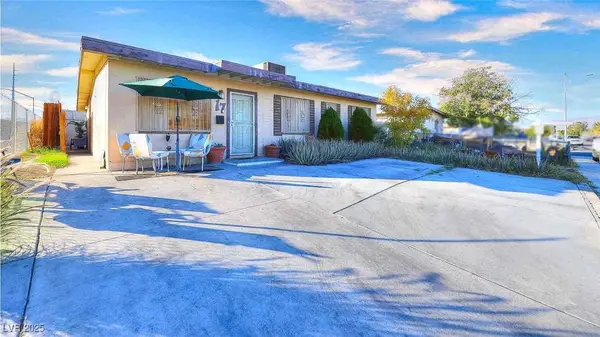 $350,000Active3 beds 2 baths1,296 sq. ft.
$350,000Active3 beds 2 baths1,296 sq. ft.17 Princeton Street, Las Vegas, NV 89107
MLS# 2741012Listed by: PERLA HERRERA REALTY - New
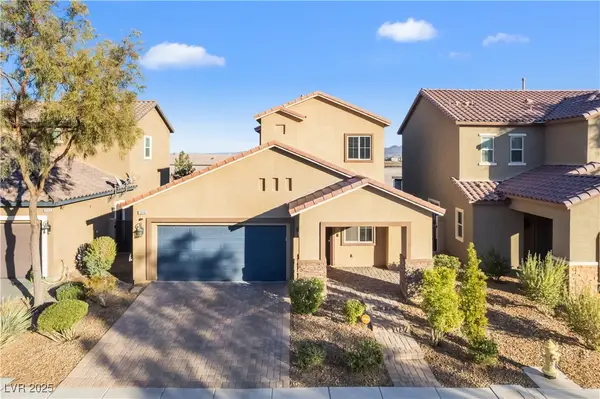 $449,500Active3 beds 3 baths1,883 sq. ft.
$449,500Active3 beds 3 baths1,883 sq. ft.10256 Glacier Pool Street, Las Vegas, NV 89178
MLS# 2740152Listed by: MORE REALTY INCORPORATED - New
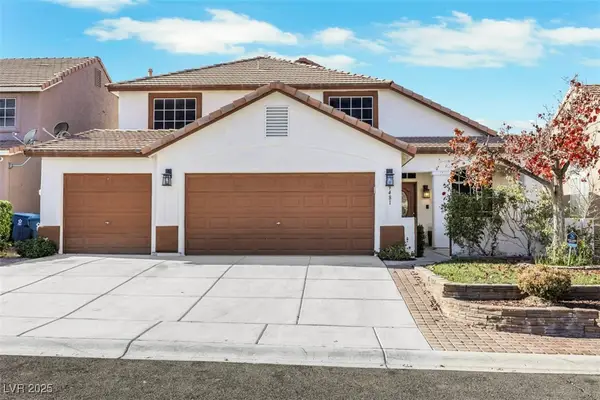 $625,000Active4 beds 3 baths2,776 sq. ft.
$625,000Active4 beds 3 baths2,776 sq. ft.9481 Baltinglass Street, Las Vegas, NV 89123
MLS# 2740412Listed by: IPROPERTIES INTERNATIONAL
