8044 Carpenter Creek Avenue, Las Vegas, NV 89113
Local realty services provided by:ERA Brokers Consolidated
Listed by:jesse kougias702-384-7253
Office:xtreme realty
MLS#:2711946
Source:GLVAR
Price summary
- Price:$600,000
- Price per sq. ft.:$256.3
- Monthly HOA dues:$67
About this home
Welcome to this stunning modern residence featuring 4 bedrooms, 3.5 bathrooms, and a versatile den. Designed with style and comfort in mind, the open floor plan is filled with natural light and upgraded finishes.
The kitchen boasts quartz counters, upgraded cabinetry, and stainless steel appliances, flowing into a great room with fireplace, custom wood-and-steel stair railing, and designer touches. The owner also updated the living room flooring near the kitchen for added elegance.
A first-floor bedroom with nearby bath offers guest or multigenerational living. Upstairs, spacious bedrooms include a primary suite. Bed frame NOT included.
The showpiece is the massive rooftop deck with 365-degree panoramic views of the Las Vegas Strip and mountains—perfect for entertaining, sunsets, and stargazing. With no rear neighbors and a prime location near Durango Casino, UnCommons, and a new Costco, this home offers elevated living inside and out.
Contact an agent
Home facts
- Year built:2020
- Listing ID #:2711946
- Added:8 day(s) ago
- Updated:August 27, 2025 at 12:43 AM
Rooms and interior
- Bedrooms:4
- Total bathrooms:4
- Full bathrooms:3
- Half bathrooms:1
- Living area:2,341 sq. ft.
Heating and cooling
- Cooling:Central Air, Electric, High Effciency
- Heating:Gas, High Efficiency
Structure and exterior
- Roof:Flat, Pitched, Tile
- Year built:2020
- Building area:2,341 sq. ft.
- Lot area:0.07 Acres
Schools
- High school:Sierra Vista High
- Middle school:Faiss, Wilbur & Theresa
- Elementary school:Tanaka, Wayne N.,Tanaka, Wayne N.
Utilities
- Water:Public
Finances and disclosures
- Price:$600,000
- Price per sq. ft.:$256.3
- Tax amount:$5,618
New listings near 8044 Carpenter Creek Avenue
- New
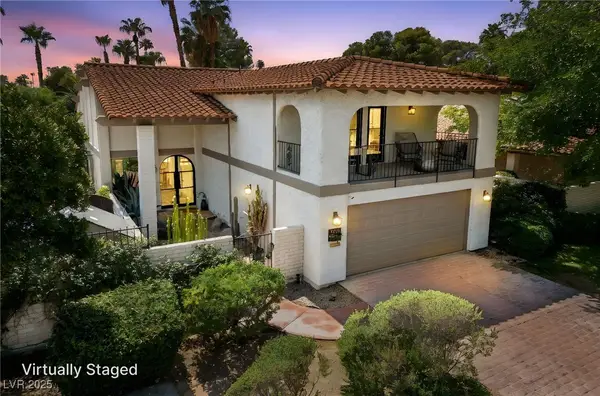 $995,000Active4 beds 4 baths3,125 sq. ft.
$995,000Active4 beds 4 baths3,125 sq. ft.3021 Plaza De Monte, Las Vegas, NV 89102
MLS# 2709669Listed by: ALL VEGAS VALLEY REALTY - New
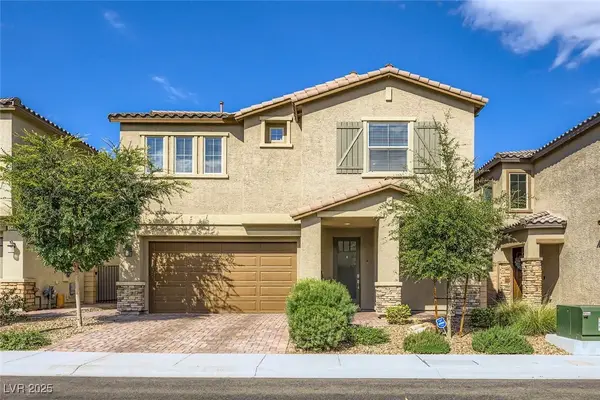 $550,000Active3 beds 3 baths2,474 sq. ft.
$550,000Active3 beds 3 baths2,474 sq. ft.8131 Skye Plum Street, Las Vegas, NV 89166
MLS# 2713686Listed by: KELLER WILLIAMS MARKETPLACE - New
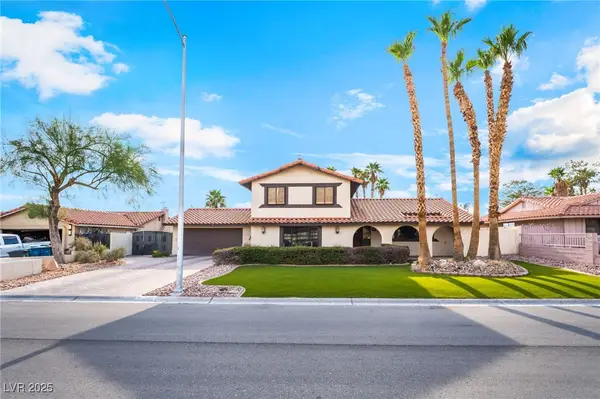 $550,000Active4 beds 3 baths2,172 sq. ft.
$550,000Active4 beds 3 baths2,172 sq. ft.1251 Los Meadows Drive, Las Vegas, NV 89110
MLS# 2713736Listed by: LPT REALTY, LLC - New
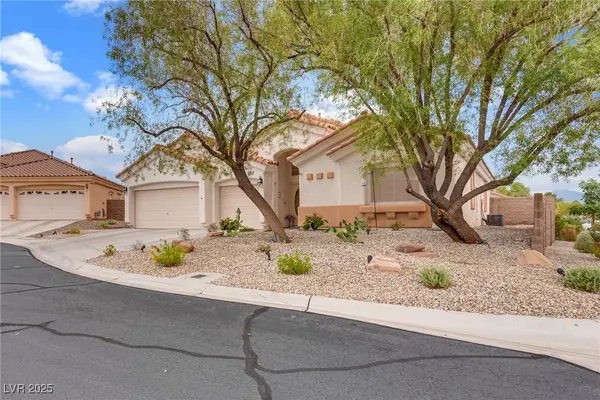 $650,000Active4 beds 3 baths2,311 sq. ft.
$650,000Active4 beds 3 baths2,311 sq. ft.10662 Cosenza Lane, Las Vegas, NV 89141
MLS# 2714163Listed by: COLDWELL BANKER PREMIER - New
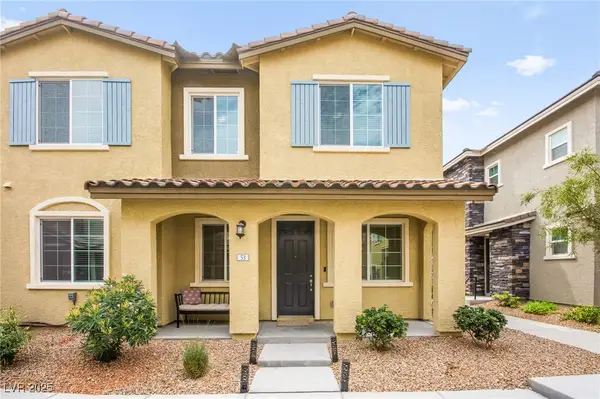 $390,000Active3 beds 3 baths1,518 sq. ft.
$390,000Active3 beds 3 baths1,518 sq. ft.25 Barbara Lane #53, Las Vegas, NV 89183
MLS# 2714165Listed by: HUNTINGTON & ELLIS, A REAL EST - New
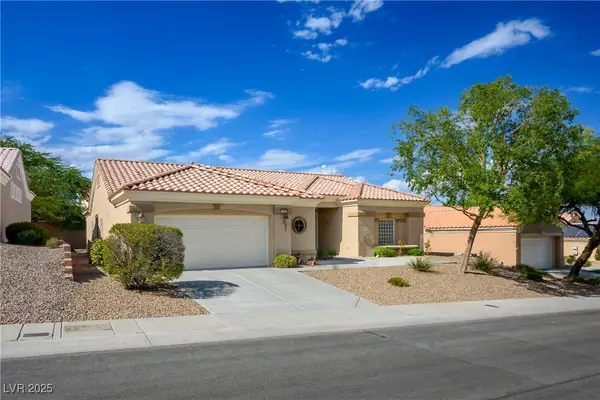 $574,900Active3 beds 2 baths2,176 sq. ft.
$574,900Active3 beds 2 baths2,176 sq. ft.10628 Mission Lakes Avenue, Las Vegas, NV 89134
MLS# 2714168Listed by: HOME REALTY CENTER - New
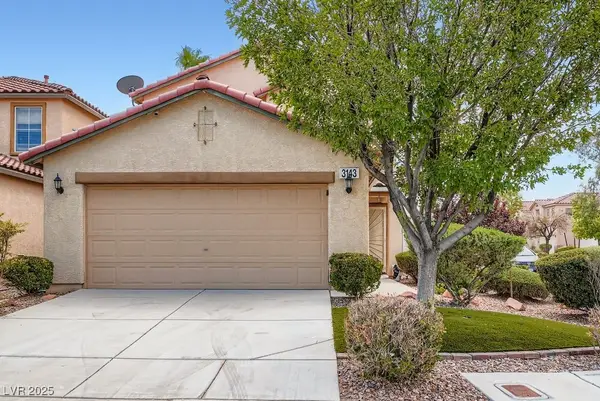 $509,000Active3 beds 3 baths1,714 sq. ft.
$509,000Active3 beds 3 baths1,714 sq. ft.3143 Leonetti Court, Las Vegas, NV 89141
MLS# 2714188Listed by: REALTY ONE GROUP, INC - New
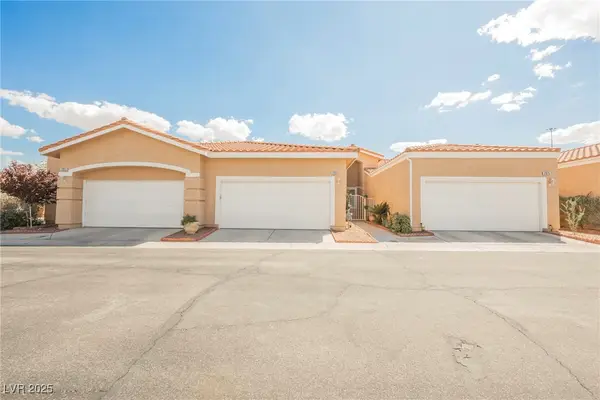 $350,000Active3 beds 2 baths1,171 sq. ft.
$350,000Active3 beds 2 baths1,171 sq. ft.2863 Red Court, Las Vegas, NV 89123
MLS# 2714253Listed by: EXP REALTY - New
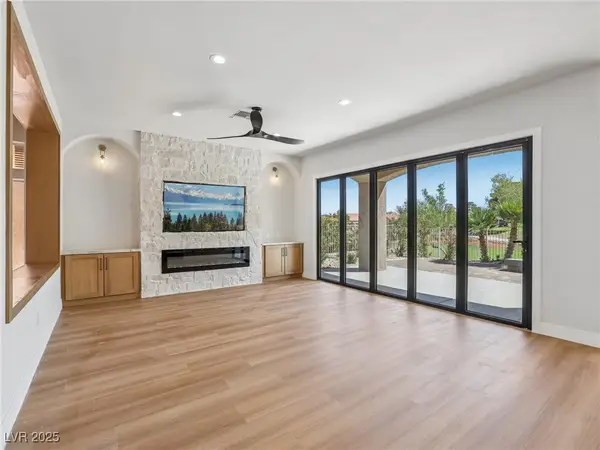 $1,150,000Active3 beds 3 baths2,577 sq. ft.
$1,150,000Active3 beds 3 baths2,577 sq. ft.9105 Villa Ridge Drive, Las Vegas, NV 89134
MLS# 2714301Listed by: THE BOECKLE GROUP - New
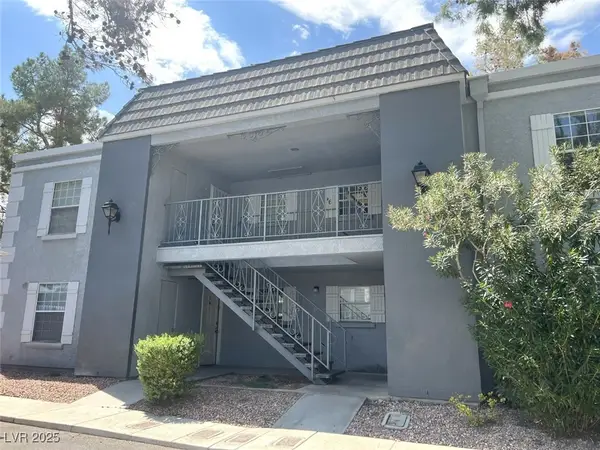 $179,999Active2 beds 2 baths892 sq. ft.
$179,999Active2 beds 2 baths892 sq. ft.3823 S Maryland Parkway #5, Las Vegas, NV 89119
MLS# 2714370Listed by: LAS VEGAS REALTY LLC
