8047 Villa Cano Street, Las Vegas, NV 89131
Local realty services provided by:ERA Brokers Consolidated
8047 Villa Cano Street,Las Vegas, NV 89131
$658,000
- 5 Beds
- 4 Baths
- 3,710 sq. ft.
- Single family
- Active
Listed by: kerry m. vanderwaag
Office: compass realty & management
MLS#:2727965
Source:GLVAR
Price summary
- Price:$658,000
- Price per sq. ft.:$177.36
- Monthly HOA dues:$87
About this home
This stunning home offers 5 spacious bedrooms, 3.5 bathrooms, and a generous loft perfect for family living or entertaining. The gourmet kitchen features a large island, granite countertops, cooktop, double ovens, walk-in pantry, and abundant cabinet space and refrigerator. A private downstairs bedroom with its own ensuite bath provides ideal guest or multigenerational living. Vinyl throughout and freshly painted. Upstairs, the expansive primary suite boasts a spa-like bathroom with a jetted soaking tub, dual vanities, and a large balcony your own peaceful retreat. Enjoy outdoor living year-round under the extended covered patio surrounded by a beautifully landscaped backyard. Located in a desirable gated community, this home is move-in ready and truly a must-see!
Contact an agent
Home facts
- Year built:2004
- Listing ID #:2727965
- Added:119 day(s) ago
- Updated:February 10, 2026 at 11:59 AM
Rooms and interior
- Bedrooms:5
- Total bathrooms:4
- Full bathrooms:3
- Half bathrooms:1
- Living area:3,710 sq. ft.
Heating and cooling
- Cooling:Central Air, Electric
- Heating:Central, Gas, Multiple Heating Units
Structure and exterior
- Roof:Tile
- Year built:2004
- Building area:3,710 sq. ft.
- Lot area:0.15 Acres
Schools
- High school:Arbor View
- Middle school:Cadwallader Ralph
- Elementary school:O' Roarke, Thomas,O' Roarke, Thomas
Utilities
- Water:Public
Finances and disclosures
- Price:$658,000
- Price per sq. ft.:$177.36
- Tax amount:$2,873
New listings near 8047 Villa Cano Street
- New
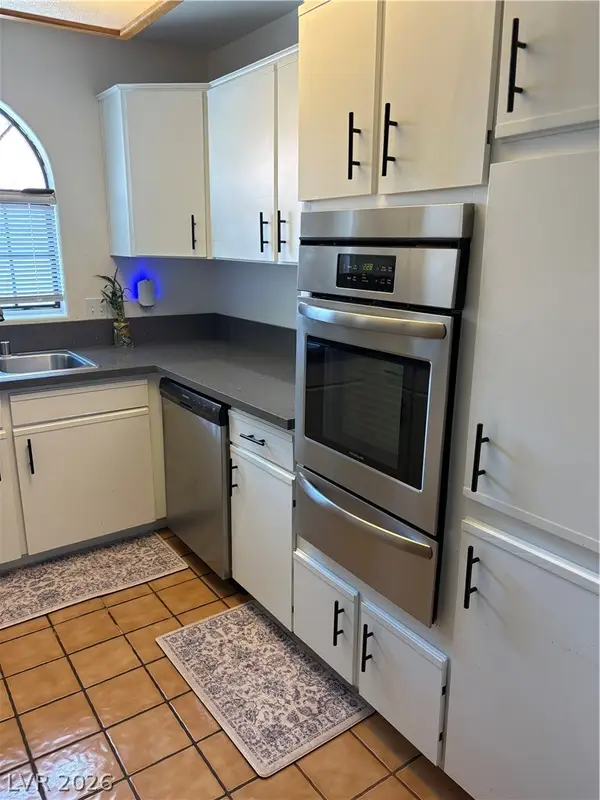 $225,000Active2 beds 2 baths1,056 sq. ft.
$225,000Active2 beds 2 baths1,056 sq. ft.1403 Santa Margarita Street #G, Las Vegas, NV 89146
MLS# 2755098Listed by: REAL BROKER LLC - New
 $435,000Active3 beds 2 baths1,424 sq. ft.
$435,000Active3 beds 2 baths1,424 sq. ft.9791 Hickory Crest Court, Las Vegas, NV 89147
MLS# 2755105Listed by: GALINDO GROUP REAL ESTATE - Open Sat, 11am to 4pmNew
 $1,150,000Active6 beds 6 baths4,674 sq. ft.
$1,150,000Active6 beds 6 baths4,674 sq. ft.3160 E Viking Road, Las Vegas, NV 89121
MLS# 2755851Listed by: UNITED REALTY GROUP - New
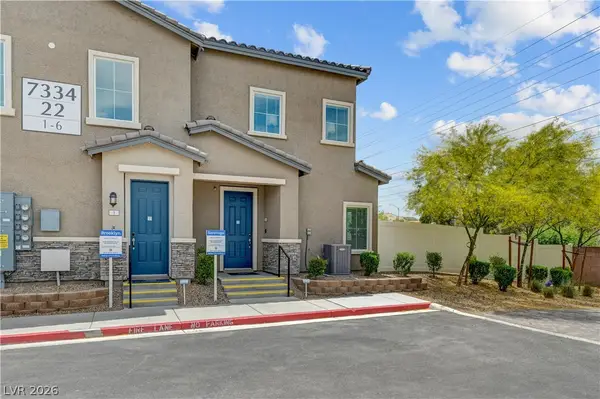 $380,000Active3 beds 3 baths1,768 sq. ft.
$380,000Active3 beds 3 baths1,768 sq. ft.7334 N Decatur Boulevard #2, Las Vegas, NV 89131
MLS# 2756110Listed by: REAL BROKER LLC - New
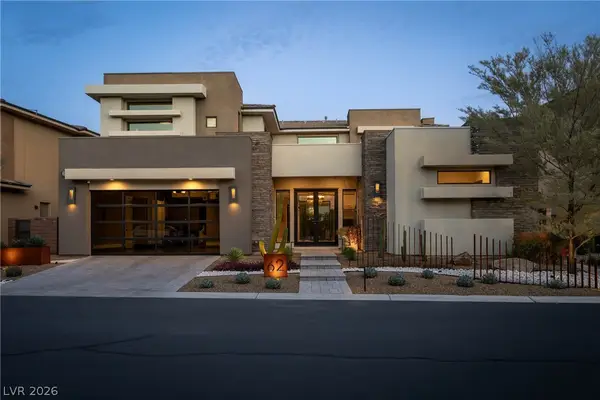 $2,495,000Active4 beds 5 baths3,776 sq. ft.
$2,495,000Active4 beds 5 baths3,776 sq. ft.62 Grey Feather Drive, Las Vegas, NV 89135
MLS# 2756261Listed by: HUNTINGTON & ELLIS, A REAL EST - New
 $529,750Active3 beds 3 baths2,323 sq. ft.
$529,750Active3 beds 3 baths2,323 sq. ft.11311 Beta Ceti Street, Las Vegas, NV 89183
MLS# 2756324Listed by: BHHS NEVADA PROPERTIES - New
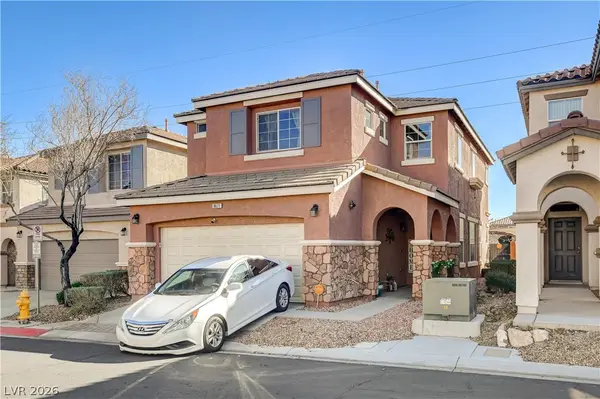 $470,000Active4 beds 3 baths1,924 sq. ft.
$470,000Active4 beds 3 baths1,924 sq. ft.8671 Canfield Canyon Avenue, Las Vegas, NV 89178
MLS# 2756339Listed by: MODERN EDGE REAL ESTATE - New
 $379,900Active3 beds 2 baths1,296 sq. ft.
$379,900Active3 beds 2 baths1,296 sq. ft.3737 Bossa Nova Drive, Las Vegas, NV 89129
MLS# 2755233Listed by: EXP REALTY - New
 $310,000Active2 beds 3 baths1,205 sq. ft.
$310,000Active2 beds 3 baths1,205 sq. ft.9116 Tantalizing Avenue, Las Vegas, NV 89149
MLS# 2756122Listed by: PREMIER REALTY GROUP - New
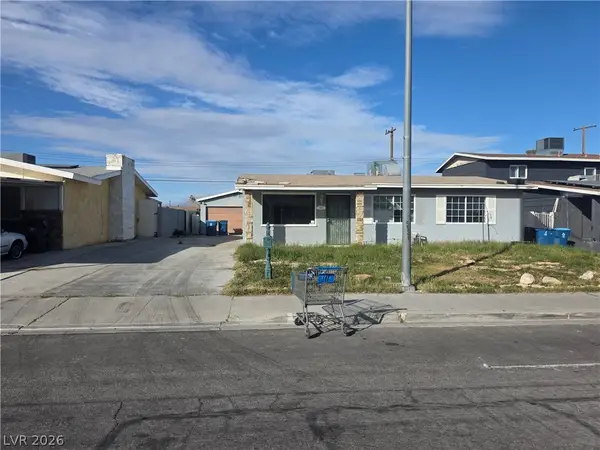 $299,900Active4 beds 2 baths1,748 sq. ft.
$299,900Active4 beds 2 baths1,748 sq. ft.5804 Eugene Avenue, Las Vegas, NV 89108
MLS# 2756267Listed by: RUSTIC PROPERTIES

