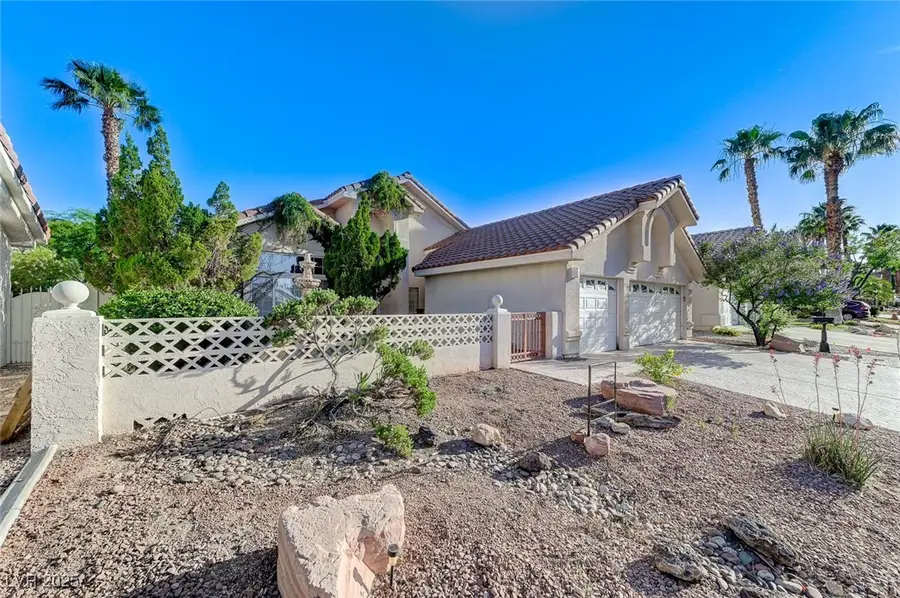8052 Marbella Circle, Las Vegas, NV 89128
Local realty services provided by:ERA Brokers Consolidated



Listed by:patricia l. bishop702-327-8289
Office:las vegas realty professionals
MLS#:2679105
Source:GLVAR
Price summary
- Price:$629,500
- Price per sq. ft.:$250.4
- Monthly HOA dues:$115
About this home
Gated Neighborhood located in Desert Shores. Within walking distance to the Lake just around the corner. Courtyard entry. This home has a great floor plan. Lg formal living rm & dining rm. Butlers pantry with a lg walk in pantry between dining room & kitchen. The kitchen is really spacious with a lg island, peninsula with seating area & a built-in desk. Family rm has vaulted ceilings, a lg wet bar with sink great for entertaining, gas fireplace with built-in shelving on each side. Primary suite is separate from other bedms, room a glass sliding door leading to a patio area also has a gas fireplace. Primary bath with sep shower & sep jetted tub, dbl sinks. Lg walk-in closet. Laundry rm has cabinets, sink & room for an extra refrigerator or freezer. This home has a fantastic floorplan & with a few upgrades this could be outstanding!!!
Contact an agent
Home facts
- Year built:1994
- Listing Id #:2679105
- Added:105 day(s) ago
- Updated:July 31, 2025 at 04:43 AM
Rooms and interior
- Bedrooms:3
- Total bathrooms:3
- Full bathrooms:2
- Half bathrooms:1
- Living area:2,514 sq. ft.
Heating and cooling
- Cooling:Central Air, Electric
- Heating:Central, Gas, Multiple Heating Units
Structure and exterior
- Roof:Pitched, Tile
- Year built:1994
- Building area:2,514 sq. ft.
- Lot area:0.15 Acres
Schools
- High school:Cimarron-Memorial
- Middle school:Becker
- Elementary school:Eisenberg, Dorothy,Eisenberg, Dorothy
Utilities
- Water:Public
Finances and disclosures
- Price:$629,500
- Price per sq. ft.:$250.4
- Tax amount:$3,171
New listings near 8052 Marbella Circle
- New
 $410,000Active4 beds 3 baths1,533 sq. ft.
$410,000Active4 beds 3 baths1,533 sq. ft.6584 Cotsfield Avenue, Las Vegas, NV 89139
MLS# 2707932Listed by: REDFIN - New
 $369,900Active1 beds 2 baths874 sq. ft.
$369,900Active1 beds 2 baths874 sq. ft.135 Harmon Avenue #920, Las Vegas, NV 89109
MLS# 2709866Listed by: THE BROKERAGE A RE FIRM - New
 $698,990Active4 beds 3 baths2,543 sq. ft.
$698,990Active4 beds 3 baths2,543 sq. ft.10526 Harvest Wind Drive, Las Vegas, NV 89135
MLS# 2710148Listed by: RAINTREE REAL ESTATE - New
 $539,000Active2 beds 2 baths1,804 sq. ft.
$539,000Active2 beds 2 baths1,804 sq. ft.10009 Netherton Drive, Las Vegas, NV 89134
MLS# 2710183Listed by: REALTY ONE GROUP, INC - New
 $620,000Active5 beds 2 baths2,559 sq. ft.
$620,000Active5 beds 2 baths2,559 sq. ft.7341 Royal Melbourne Drive, Las Vegas, NV 89131
MLS# 2710184Listed by: REALTY ONE GROUP, INC - New
 $359,900Active4 beds 2 baths1,160 sq. ft.
$359,900Active4 beds 2 baths1,160 sq. ft.4686 Gabriel Drive, Las Vegas, NV 89121
MLS# 2710209Listed by: REAL BROKER LLC - New
 $3,399,999Active5 beds 6 baths4,030 sq. ft.
$3,399,999Active5 beds 6 baths4,030 sq. ft.12006 Port Labelle Drive, Las Vegas, NV 89141
MLS# 2708510Listed by: SIMPLY VEGAS - New
 $2,330,000Active3 beds 3 baths2,826 sq. ft.
$2,330,000Active3 beds 3 baths2,826 sq. ft.508 Vista Sunset Avenue, Las Vegas, NV 89138
MLS# 2708550Listed by: LAS VEGAS SOTHEBY'S INT'L - New
 $445,000Active4 beds 3 baths1,726 sq. ft.
$445,000Active4 beds 3 baths1,726 sq. ft.6400 Deadwood Road, Las Vegas, NV 89108
MLS# 2708552Listed by: REDFIN - New
 $552,000Active3 beds 3 baths1,911 sq. ft.
$552,000Active3 beds 3 baths1,911 sq. ft.7869 Barntucket Avenue, Las Vegas, NV 89147
MLS# 2709122Listed by: BHHS NEVADA PROPERTIES

