8104 Rams Collide Street, Las Vegas, NV 89166
Local realty services provided by:ERA Brokers Consolidated
8104 Rams Collide Street,Las Vegas, NV 89166
$455,000
- 3 Beds
- 3 Baths
- 1,805 sq. ft.
- Single family
- Active
Listed by:kindal mckinney(928) 533-1549
Office:keller williams vip
MLS#:2724406
Source:GLVAR
Price summary
- Price:$455,000
- Price per sq. ft.:$252.08
- Monthly HOA dues:$86.67
About this home
VA assumable loan at 3.875% for Veteran buyers! Ask about sellers' offer to contribute to buying down your mortgage rate/pay for a portion of your closing costs! This adorable home features an open floor plan, spacious loft, and community amenities galore! Your kitchen includes granite countertops, tons of cabinet space, and an island with additional seating. Your new home boasts a large loft for entertaining, relaxing, or separate office or play space. Step out back to your private putting green and enjoy your morning coffee with mountain views from the bedroom balcony! Discover resort-style living in community amenities including a sparkling pool, fitness center, and beautifully maintained parks, with direct access to peaceful pathways, playgrounds, and tennis/pickleball courts right outside your front door! Located in sought-after Skye Canyon, just minutes from shopping, dining, highway access for commuting. Check out the video tour & schedule a showing to see this home in person!
Contact an agent
Home facts
- Year built:2019
- Listing ID #:2724406
- Added:84 day(s) ago
- Updated:October 04, 2025 at 04:46 PM
Rooms and interior
- Bedrooms:3
- Total bathrooms:3
- Full bathrooms:1
- Half bathrooms:1
- Living area:1,805 sq. ft.
Heating and cooling
- Cooling:Central Air, Electric
- Heating:Central, Gas
Structure and exterior
- Roof:Tile
- Year built:2019
- Building area:1,805 sq. ft.
- Lot area:0.07 Acres
Schools
- High school:Arbor View
- Middle school:Escobedo Edmundo
- Elementary school:Divich, Kenneth,Divich, Kenneth
Utilities
- Water:Public
Finances and disclosures
- Price:$455,000
- Price per sq. ft.:$252.08
- Tax amount:$4,583
New listings near 8104 Rams Collide Street
- New
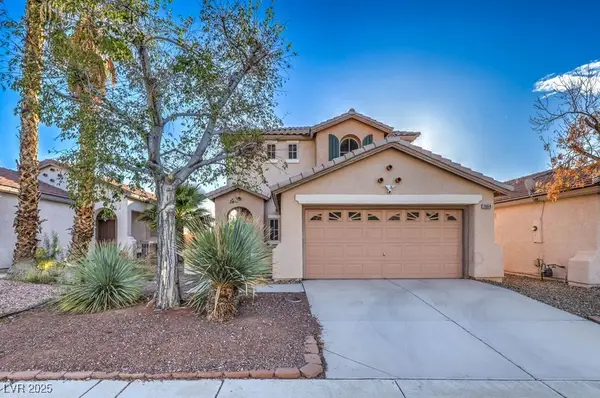 $515,000Active4 beds 3 baths1,681 sq. ft.
$515,000Active4 beds 3 baths1,681 sq. ft.2664 Chantemar Street, Las Vegas, NV 89135
MLS# 2727707Listed by: SIMPLY VEGAS - New
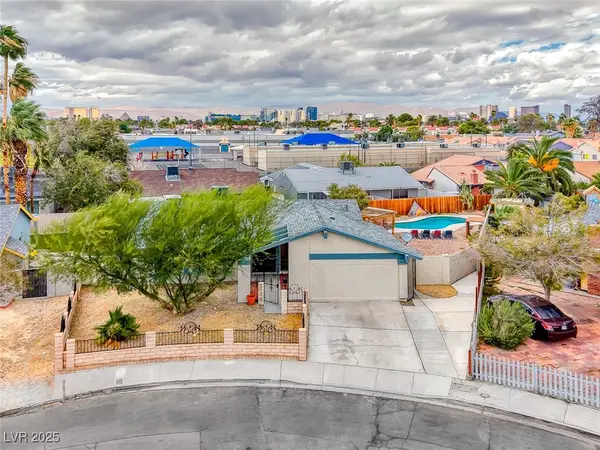 $499,000Active3 beds 2 baths1,827 sq. ft.
$499,000Active3 beds 2 baths1,827 sq. ft.5143 Martingale Avenue, Las Vegas, NV 89119
MLS# 2727785Listed by: HOME- A REAL ESTATE COMPANY - New
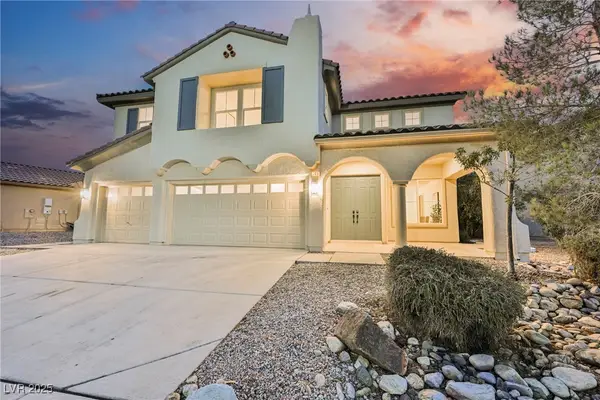 $799,900Active5 beds 5 baths3,723 sq. ft.
$799,900Active5 beds 5 baths3,723 sq. ft.705 Shirehampton Drive, Las Vegas, NV 89178
MLS# 2727795Listed by: WEDGEWOOD HOMES REALTY, LLC - New
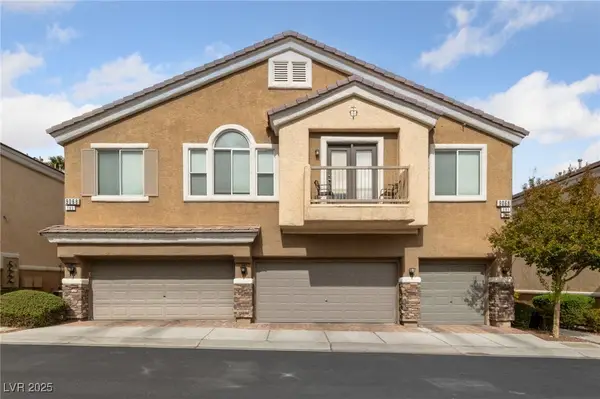 $375,000Active3 beds 3 baths1,613 sq. ft.
$375,000Active3 beds 3 baths1,613 sq. ft.9068 Bushy Tail Avenue #103, Las Vegas, NV 89149
MLS# 2725494Listed by: REALTY ONE GROUP, INC - New
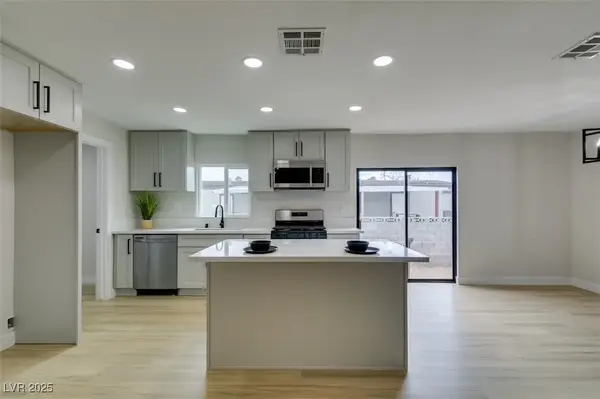 $279,500Active4 beds 2 baths1,344 sq. ft.
$279,500Active4 beds 2 baths1,344 sq. ft.3489 Big Sur Drive, Las Vegas, NV 89122
MLS# 2726848Listed by: ALCHEMY INVESTMENTS RE - New
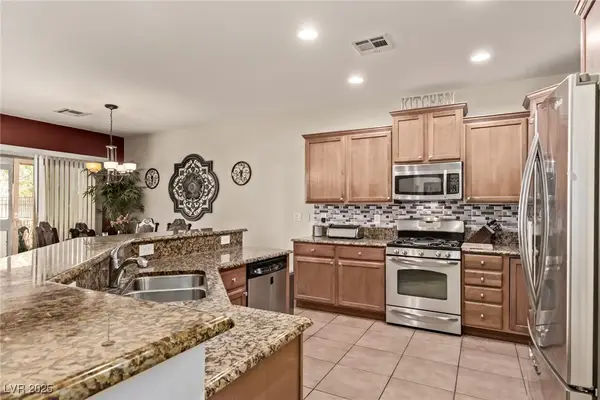 $415,000Active2 beds 2 baths1,570 sq. ft.
$415,000Active2 beds 2 baths1,570 sq. ft.3447 Halter Drive, Las Vegas, NV 89122
MLS# 2726913Listed by: KELLER WILLIAMS VIP - New
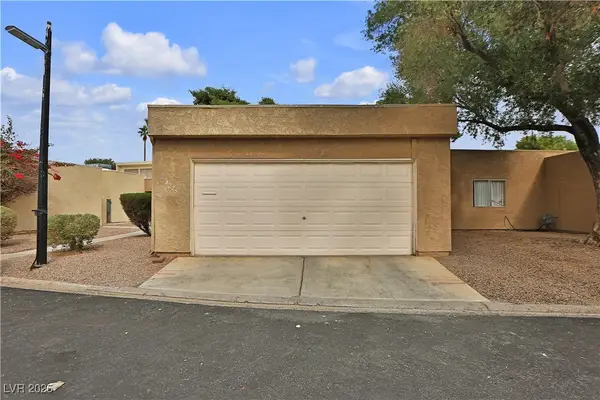 $299,990Active3 beds 2 baths1,285 sq. ft.
$299,990Active3 beds 2 baths1,285 sq. ft.4225 Park Court, Las Vegas, NV 89110
MLS# 2727037Listed by: THE BROKERAGE A RE FIRM - New
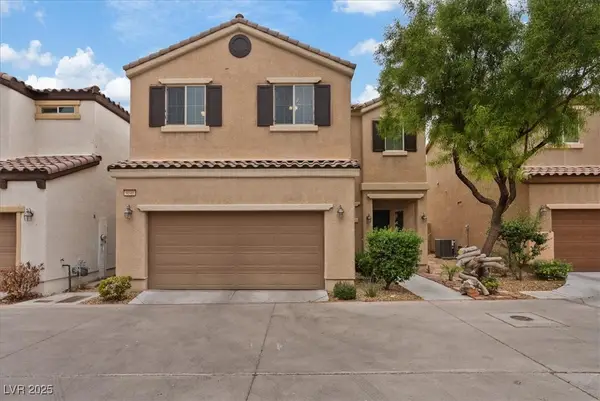 $400,000Active3 beds 3 baths1,698 sq. ft.
$400,000Active3 beds 3 baths1,698 sq. ft.9040 Magnetic Court, Las Vegas, NV 89149
MLS# 2727253Listed by: INNOVATIVE REAL ESTATE STRATEG - New
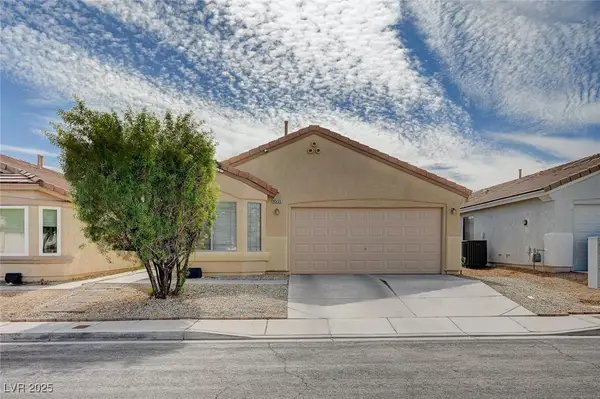 $399,999Active3 beds 2 baths1,362 sq. ft.
$399,999Active3 beds 2 baths1,362 sq. ft.4555 Julesburg Drive, Las Vegas, NV 89139
MLS# 2727375Listed by: ELITE REALTY - New
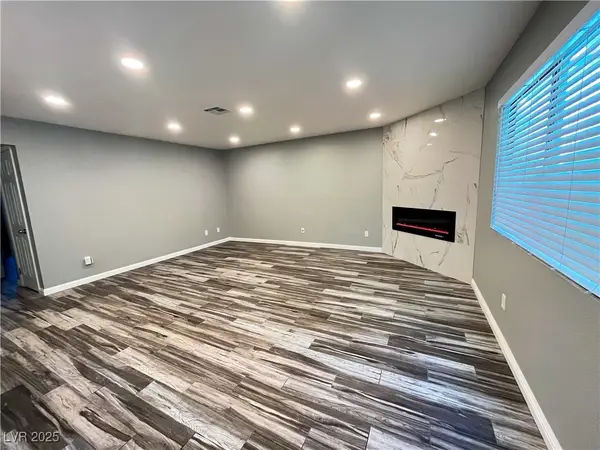 $285,000Active2 beds 2 baths1,136 sq. ft.
$285,000Active2 beds 2 baths1,136 sq. ft.2705 Beaver Creek Court #101, Las Vegas, NV 89117
MLS# 2727731Listed by: PULSE REALTY GROUP LLC
