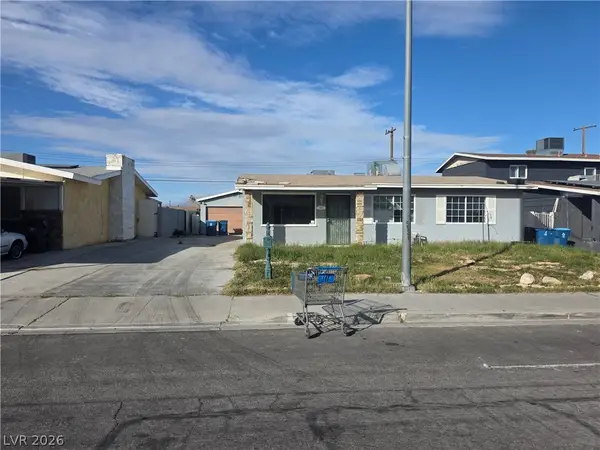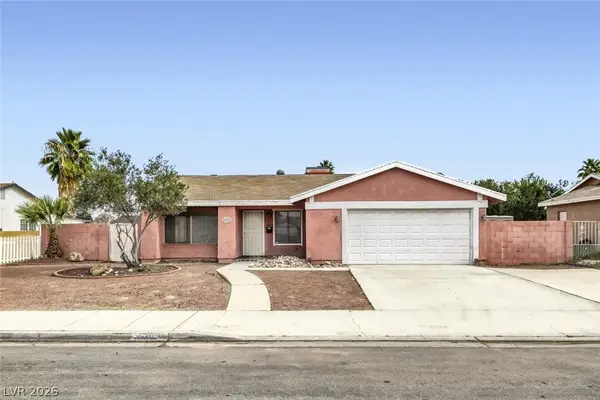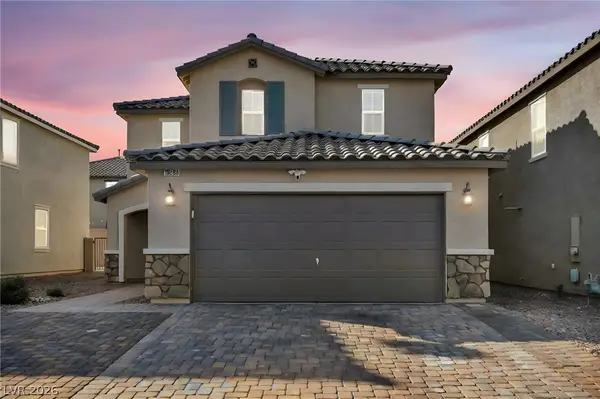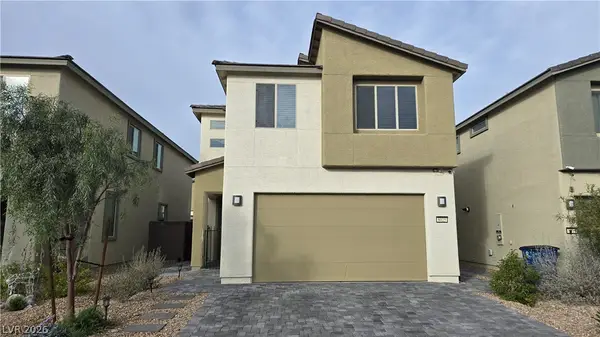8109 Pacific Cove Drive, Las Vegas, NV 89128
Local realty services provided by:ERA Brokers Consolidated
Listed by: ariel m. ivesAriel.Ives@bigleaguerealty.com
Office: keller williams realty las veg
MLS#:2725055
Source:GLVAR
Price summary
- Price:$690,000
- Price per sq. ft.:$297.93
- Monthly HOA dues:$115
About this home
Fully remodeled Desert Shores gem! Located in one of the highest demand neighborhoods in Las Vegas, This move-in ready one-story home sits in one of Las Vegas’ most beautiful and walkable lake communities, just a 2-minute stroll to the water. No expense spared! Enjoy luxury vinyl plank flooring, quartz marble-style countertops, a gorgeous open-concept layout, and a stunning remodeled primary bath with natural-light skylight. You'll feel great driving up to your new home every day. The front yard has standout landscaping with upgraded luxury pebble tech driveway and a 3-car garage. Relax under a shaded patio in your private backyard. It has two big lemon trees that grow beautiful juicy lemons and plenty of room to entertain. Live steps from five lakes, ducks, swans, kayaking, lakefront restaurants, and the city's only beach-style lagoon pool. Near top-rated schools, Downtown Summerlin, Boca Park, freeway access, and more. Call today for your free private tour.
Contact an agent
Home facts
- Year built:1990
- Listing ID #:2725055
- Added:129 day(s) ago
- Updated:February 12, 2026 at 03:45 AM
Rooms and interior
- Bedrooms:3
- Total bathrooms:2
- Full bathrooms:2
- Living area:2,316 sq. ft.
Heating and cooling
- Cooling:Central Air, Electric
- Heating:Central, Gas, Multiple Heating Units
Structure and exterior
- Roof:Pitched, Tile
- Year built:1990
- Building area:2,316 sq. ft.
- Lot area:0.14 Acres
Schools
- High school:Cimarron-Memorial
- Middle school:Becker
- Elementary school:Eisenberg, Dorothy,Eisenberg, Dorothy
Utilities
- Water:Public
Finances and disclosures
- Price:$690,000
- Price per sq. ft.:$297.93
- Tax amount:$4,252
New listings near 8109 Pacific Cove Drive
- New
 $379,900Active3 beds 2 baths1,296 sq. ft.
$379,900Active3 beds 2 baths1,296 sq. ft.3737 Bossa Nova Drive, Las Vegas, NV 89129
MLS# 2755233Listed by: EXP REALTY - New
 $310,000Active2 beds 3 baths1,205 sq. ft.
$310,000Active2 beds 3 baths1,205 sq. ft.9116 Tantalizing Avenue, Las Vegas, NV 89149
MLS# 2756122Listed by: PREMIER REALTY GROUP - New
 $299,900Active4 beds 2 baths1,748 sq. ft.
$299,900Active4 beds 2 baths1,748 sq. ft.5804 Eugene Avenue, Las Vegas, NV 89108
MLS# 2756267Listed by: RUSTIC PROPERTIES - New
 $439,900Active4 beds 2 baths1,418 sq. ft.
$439,900Active4 beds 2 baths1,418 sq. ft.5380 Oxbow Street, Las Vegas, NV 89119
MLS# 2756280Listed by: HOMESMART ENCORE - New
 $520,000Active4 beds 3 baths2,330 sq. ft.
$520,000Active4 beds 3 baths2,330 sq. ft.10283 Massachusetts, Las Vegas, NV 89141
MLS# 2756306Listed by: WARDLEY REAL ESTATE - New
 $299,000Active2 beds 2 baths1,088 sq. ft.
$299,000Active2 beds 2 baths1,088 sq. ft.5043 Mascaro Drive, Las Vegas, NV 89122
MLS# 2756315Listed by: BHHS NEVADA PROPERTIES - New
 $540,000Active4 beds 3 baths2,203 sq. ft.
$540,000Active4 beds 3 baths2,203 sq. ft.8025 Texas Hills Street, Las Vegas, NV 89113
MLS# 2756321Listed by: CENTURY 21 1ST PRIORITY REALTY - New
 $1,847,000Active4 beds 4 baths3,115 sq. ft.
$1,847,000Active4 beds 4 baths3,115 sq. ft.93 Cantabria Coast Street, Las Vegas, NV 89138
MLS# 2752441Listed by: REALTY ONE GROUP, INC - New
 $400,000Active3 beds 2 baths1,488 sq. ft.
$400,000Active3 beds 2 baths1,488 sq. ft.1047 Westminster Avenue, Las Vegas, NV 89119
MLS# 2753726Listed by: KELLER WILLIAMS MARKETPLACE - New
 $269,900Active2 beds 2 baths1,215 sq. ft.
$269,900Active2 beds 2 baths1,215 sq. ft.4165 Mississippi Avenue, Las Vegas, NV 89103
MLS# 2755377Listed by: EXP REALTY

