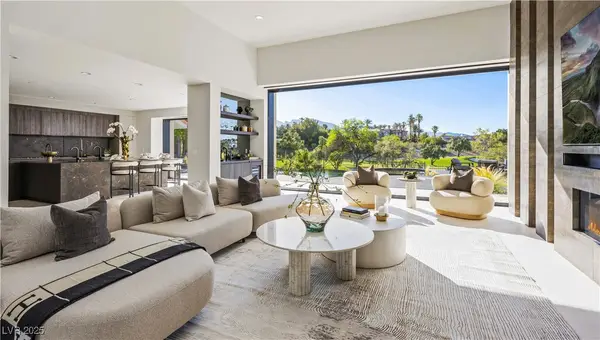8112 Sapphire Bay Circle, Las Vegas, NV 89128
Local realty services provided by:ERA Brokers Consolidated
Listed by:diana day(702) 505-3484
Office:win win real estate
MLS#:2705219
Source:GLVAR
Price summary
- Price:$1,650,000
- Price per sq. ft.:$388.88
- Monthly HOA dues:$115
About this home
Stunning 4 bedroom 3 car garage home in the prestigious gated community of Diamond Bay at Desert Shores! Upon entry, you'll be greeted by a grand foyer with a 2 story high ceiling! The formal living room and dining room offer ample space for entertaining guests, while French doors open to a private patio! The kitchen features granite countertops, an expansive island, double oven and a butler's pantry! Family room includes a wet bar, ideal for hosting gatherings! One bedroom on the main level is complete with a full bath and direct access to the yard! Upstairs, the primary bedroom exudes luxury with a fireplace and private balcony! The ensuite primary bath boasts a steam shower, skylights and a lavish Jacuzzi tub! Secondary bedroom upstairs features a full bath and French doors leading to a private balcony! Outside, the backyard oasis awaits, complete with covered patio, built-in BBQ and inground spa! More amenities include a central vacuum system and solar power for energy efficiency!
Contact an agent
Home facts
- Year built:1994
- Listing ID #:2705219
- Added:58 day(s) ago
- Updated:July 29, 2025 at 01:41 AM
Rooms and interior
- Bedrooms:4
- Total bathrooms:5
- Full bathrooms:4
- Half bathrooms:1
- Living area:4,243 sq. ft.
Heating and cooling
- Cooling:Central Air, Electric
- Heating:Central, Gas
Structure and exterior
- Roof:Tile
- Year built:1994
- Building area:4,243 sq. ft.
- Lot area:0.28 Acres
Schools
- High school:Cimarron-Memorial
- Middle school:Becker
- Elementary school:Eisenberg, Dorothy,Kahre, Marc
Utilities
- Water:Public
Finances and disclosures
- Price:$1,650,000
- Price per sq. ft.:$388.88
- Tax amount:$6,253
New listings near 8112 Sapphire Bay Circle
- New
 $1,798,000Active1 beds 1 baths599 sq. ft.
$1,798,000Active1 beds 1 baths599 sq. ft.3708 Las Vegas Boulevard #5096, Las Vegas, NV 89109
MLS# 2711190Listed by: LAS VEGAS SOTHEBY'S INT'L - New
 $439,000Active3 beds 2 baths1,904 sq. ft.
$439,000Active3 beds 2 baths1,904 sq. ft.1607 Silver Mesa Way, Las Vegas, NV 89169
MLS# 2722036Listed by: BHHS NEVADA PROPERTIES - New
 $260,000Active2 beds 2 baths1,218 sq. ft.
$260,000Active2 beds 2 baths1,218 sq. ft.2087 Arivada Ferry Court #101, Las Vegas, NV 89156
MLS# 2722200Listed by: CONGRESS REALTY - New
 $586,000Active6 beds 4 baths1,980 sq. ft.
$586,000Active6 beds 4 baths1,980 sq. ft.5333 Longridge Avenue, Las Vegas, NV 89146
MLS# 2720954Listed by: REALTY ONE GROUP, INC - New
 $540,000Active4 beds 3 baths2,401 sq. ft.
$540,000Active4 beds 3 baths2,401 sq. ft.Address Withheld By Seller, Las Vegas, NV 89131
MLS# 2721422Listed by: EXP REALTY - New
 $511,000Active3 beds 3 baths2,156 sq. ft.
$511,000Active3 beds 3 baths2,156 sq. ft.8708 Honey Vine Avenue, Las Vegas, NV 89143
MLS# 2721429Listed by: HUNTINGTON & ELLIS, A REAL EST - New
 $380,000Active3 beds 2 baths1,495 sq. ft.
$380,000Active3 beds 2 baths1,495 sq. ft.4936 Hostetler Avenue, Las Vegas, NV 89131
MLS# 2721773Listed by: COLDWELL BANKER PREMIER - New
 $360,000Active1 beds 1 baths1,094 sq. ft.
$360,000Active1 beds 1 baths1,094 sq. ft.4430 Aspen Avenue, Las Vegas, NV 89124
MLS# 2721985Listed by: BHHS NEVADA PROPERTIES - New
 $500,000Active5 beds 3 baths2,398 sq. ft.
$500,000Active5 beds 3 baths2,398 sq. ft.5092 Moose Falls Drive, Las Vegas, NV 89141
MLS# 2722056Listed by: SIMPLY VEGAS - New
 $6,980,000Active4 beds 5 baths6,143 sq. ft.
$6,980,000Active4 beds 5 baths6,143 sq. ft.1429 Iron Hills Lane, Las Vegas, NV 89134
MLS# 2722150Listed by: MAXUS REAL ESTATE
