8126 Majestic Bighorn Street, Las Vegas, NV 89166
Local realty services provided by:ERA Brokers Consolidated
Listed by:shawna fellishawnafelli@gmail.com
Office:bhhs nevada properties
MLS#:2730376
Source:GLVAR
Price summary
- Price:$765,000
- Price per sq. ft.:$258.45
- Monthly HOA dues:$60
About this home
Experience refined living in this stunning home with thoughtfully updated designer enhancements throughout with 80K in upgrades. Step inside to discover luxury wood flooring, plantation shutters, and custom lighting that set the tone for sophistication. The gourmet kitchen is a chef’s dream, featuring an oversized granite island, double ovens, ample cabinetry, walk-in pantry, and access to a side courtyard patio- the downstairs primary suite with glass doors to the backyard. Upstairs, an optional second primary bedroom with an en-suite bath provides flexibility for multi-generational living or guest accommodations. A generous loft/family room with built-in cabinetry, a wet bar, and an open staircase. The third bedroom is being used as an office. Step outdoors to a covered patio, a cozy fireplace, an extended paver patio, fire pit, and lush, illuminated landscaping.Nestled in the prestigious Skye Canyon Community with clubhouse, swimming pool, exercise facility, park & social calendar.
Contact an agent
Home facts
- Year built:2015
- Listing ID #:2730376
- Added:1 day(s) ago
- Updated:October 29, 2025 at 04:44 PM
Rooms and interior
- Bedrooms:3
- Total bathrooms:4
- Full bathrooms:3
- Half bathrooms:1
- Living area:2,960 sq. ft.
Heating and cooling
- Cooling:Central Air, Electric
- Heating:Central, Gas, Multiple Heating Units
Structure and exterior
- Roof:Tile
- Year built:2015
- Building area:2,960 sq. ft.
- Lot area:0.15 Acres
Schools
- High school:Arbor View
- Middle school:Escobedo Edmundo
- Elementary school:Divich, Kenneth,Divich, Kenneth
Utilities
- Water:Public
Finances and disclosures
- Price:$765,000
- Price per sq. ft.:$258.45
- Tax amount:$5,971
New listings near 8126 Majestic Bighorn Street
- New
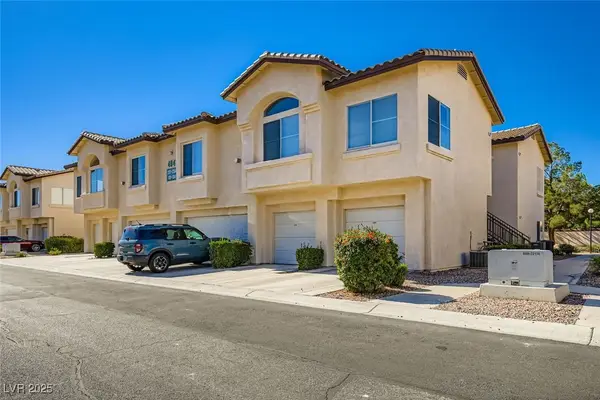 $285,000Active2 beds 2 baths1,186 sq. ft.
$285,000Active2 beds 2 baths1,186 sq. ft.4941 Black Bear Road #203, Las Vegas, NV 89149
MLS# 2730752Listed by: REAL BROKER LLC - New
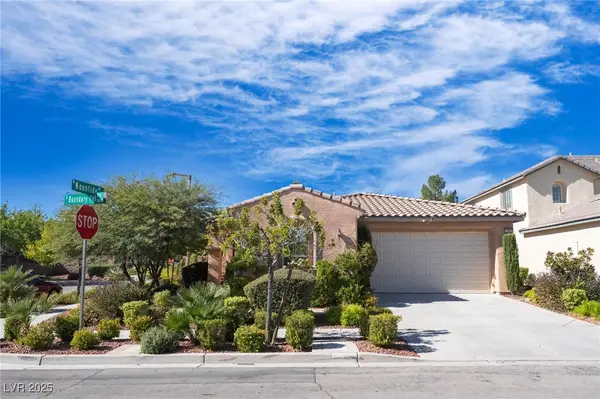 $739,950Active3 beds 3 baths2,112 sq. ft.
$739,950Active3 beds 3 baths2,112 sq. ft.1695 Boundary Peak Way, Las Vegas, NV 89135
MLS# 2730858Listed by: PLATINUM REAL ESTATE PROF - New
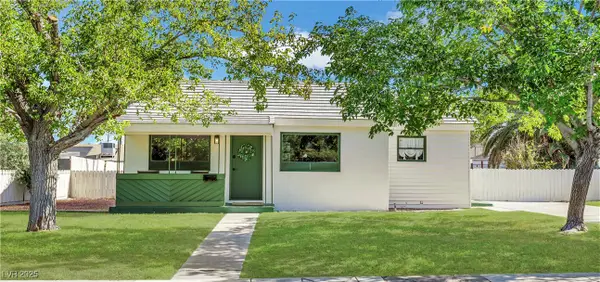 $359,000Active2 beds 1 baths900 sq. ft.
$359,000Active2 beds 1 baths900 sq. ft.1115 Douglas Drive, Las Vegas, NV 89102
MLS# 2729592Listed by: BHHS NEVADA PROPERTIES - New
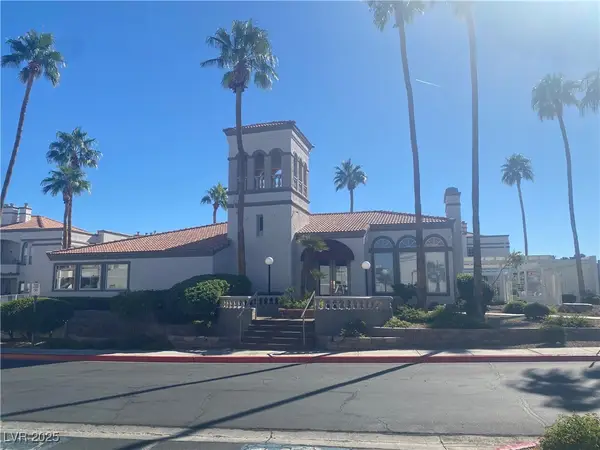 $210,000Active2 beds 2 baths981 sq. ft.
$210,000Active2 beds 2 baths981 sq. ft.3150 Soft Breezes Drive #1188, Las Vegas, NV 89128
MLS# 2729988Listed by: VICE REALTY - New
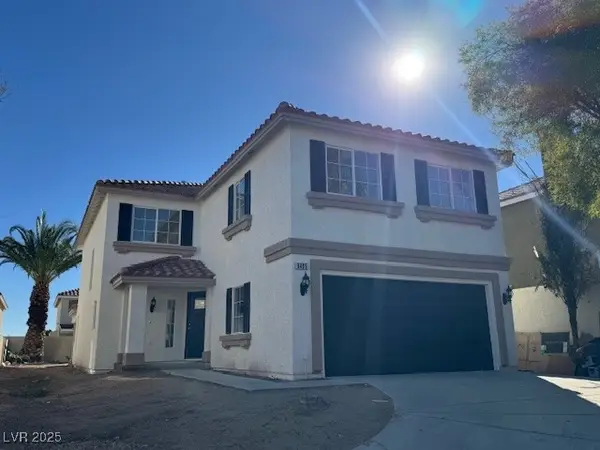 $499,900Active4 beds 3 baths2,232 sq. ft.
$499,900Active4 beds 3 baths2,232 sq. ft.9495 Lenox Crater Court, Las Vegas, NV 89148
MLS# 2720999Listed by: REAL ESTATE ONE LLC - New
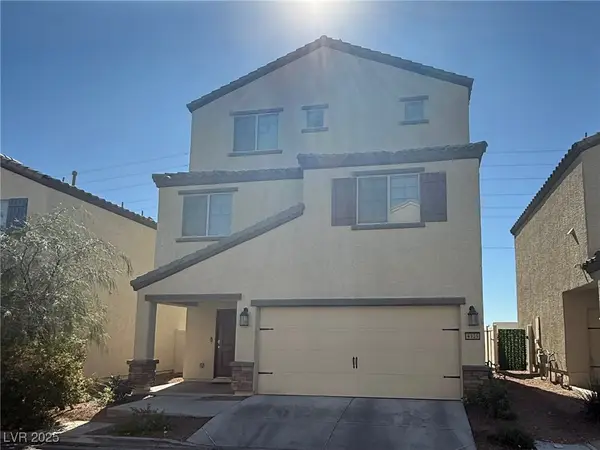 $375,000Active4 beds 3 baths1,861 sq. ft.
$375,000Active4 beds 3 baths1,861 sq. ft.4325 Harristown Drive, Las Vegas, NV 89115
MLS# 2730050Listed by: SIGNATURE REAL ESTATE GROUP - New
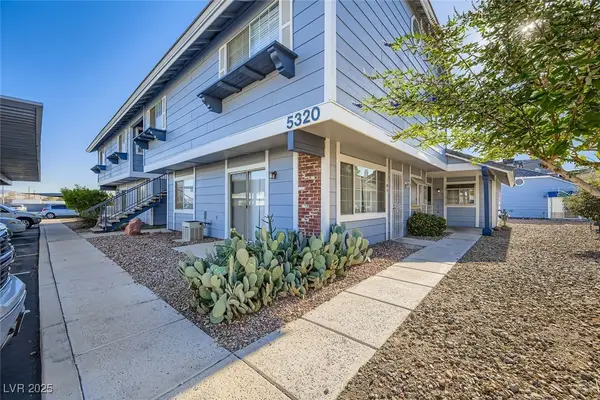 $189,500Active2 beds 2 baths960 sq. ft.
$189,500Active2 beds 2 baths960 sq. ft.5320 Duralite Street #104, Las Vegas, NV 89122
MLS# 2730529Listed by: WHS REAL ESTATE LLC - New
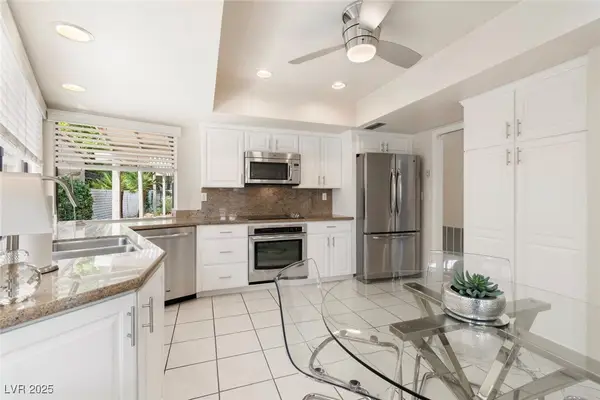 $565,000Active2 beds 2 baths1,775 sq. ft.
$565,000Active2 beds 2 baths1,775 sq. ft.2312 Plaza Del Prado, Las Vegas, NV 89102
MLS# 2730585Listed by: AWARD REALTY - New
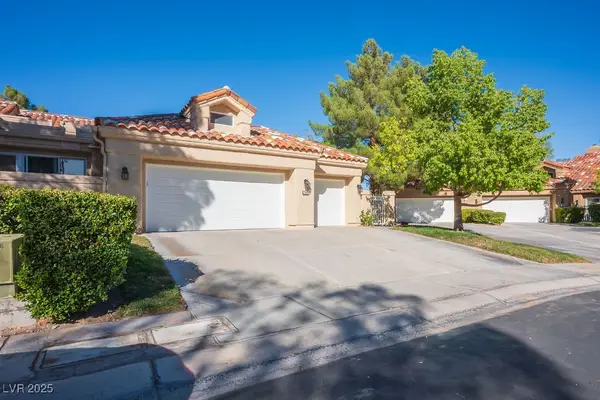 $900,000Active3 beds 3 baths2,163 sq. ft.
$900,000Active3 beds 3 baths2,163 sq. ft.7820 Harbour Towne Avenue, Las Vegas, NV 89113
MLS# 2730678Listed by: ROSSUM REALTY UNLIMITED
