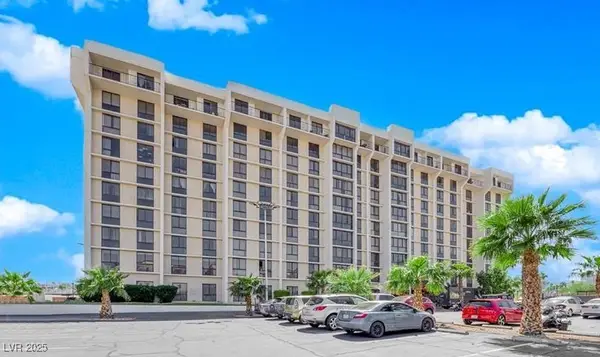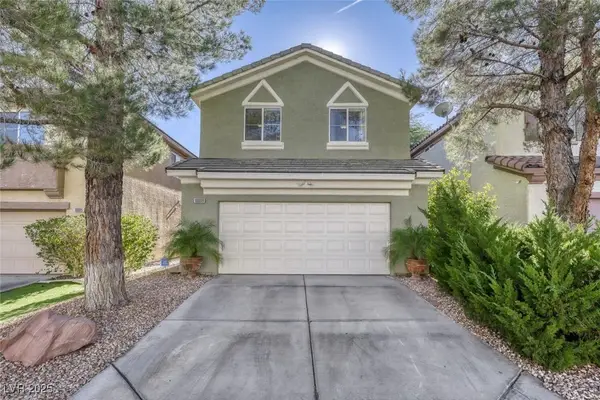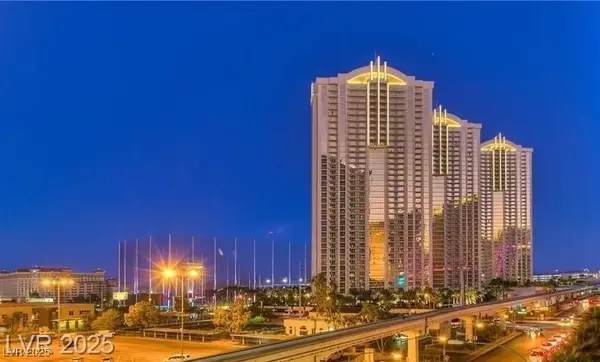8129 Bay Colony Street, Las Vegas, NV 89131
Local realty services provided by:ERA Brokers Consolidated
Listed by: sam cohen(702) 884-8276
Office: huntington & ellis, a real est
MLS#:2731181
Source:GLVAR
Price summary
- Price:$764,000
- Price per sq. ft.:$288.85
- Monthly HOA dues:$174
About this home
Rare opportunity to own a fully upgraded single-story home with pool and spa in a guard-gated community. Enter through a gated courtyard surrounded by desert landscaping and step into an open floor plan with 10-ft ceilings and Santa Fe textured walls. Great room showcases a designer adobe fireplace, built-in bar with dual wine fridges, and dining area with views of the backyard. Kitchen features a large island, walk-in pantry, double ovens, and plenty of cabinet space. The spacious primary suite includes patio access, a spa-like bath with soaking tub, glass shower, and oversized walk-in closet. Enjoy total privacy in the backyard oasis with lap pool, infinity spa, waterfall wall, and fire pit—set against mountain views and no rear neighbors. Additional highlights include a flex room, Tonal gym setup in the cooled garage, epoxy flooring, Hunter Douglas shades, and a full Aqua Kleen water system. VA assumable at 2.5% interest rate and will work with other veterans with VA eligibility.
Contact an agent
Home facts
- Year built:2006
- Listing ID #:2731181
- Added:49 day(s) ago
- Updated:December 17, 2025 at 02:05 PM
Rooms and interior
- Bedrooms:3
- Total bathrooms:3
- Full bathrooms:2
- Half bathrooms:1
- Living area:2,645 sq. ft.
Heating and cooling
- Cooling:Central Air, Electric
- Heating:Central, Gas
Structure and exterior
- Roof:Tile
- Year built:2006
- Building area:2,645 sq. ft.
- Lot area:0.18 Acres
Schools
- High school:Arbor View
- Middle school:Cadwallader Ralph
- Elementary school:O' Roarke, Thomas,O' Roarke, Thomas
Utilities
- Water:Public
Finances and disclosures
- Price:$764,000
- Price per sq. ft.:$288.85
- Tax amount:$3,547
New listings near 8129 Bay Colony Street
- New
 $420,000Active3 beds 2 baths1,441 sq. ft.
$420,000Active3 beds 2 baths1,441 sq. ft.1616 Yellow Rose Street, Las Vegas, NV 89108
MLS# 2726592Listed by: KELLER WILLIAMS MARKETPLACE - New
 $149,000Active2 beds 2 baths1,080 sq. ft.
$149,000Active2 beds 2 baths1,080 sq. ft.3930 University Center Drive #106, Las Vegas, NV 89119
MLS# 2741755Listed by: COLDWELL BANKER PREMIER - New
 $850,000Active3 beds 3 baths2,095 sq. ft.
$850,000Active3 beds 3 baths2,095 sq. ft.251 Castellari Drive, Las Vegas, NV 89138
MLS# 2742018Listed by: COLDWELL BANKER PREMIER - New
 $425,000Active3 beds 3 baths1,461 sq. ft.
$425,000Active3 beds 3 baths1,461 sq. ft.10009 Calabasas Avenue, Las Vegas, NV 89117
MLS# 2742146Listed by: SIGNATURE REAL ESTATE GROUP - New
 $599,900Active3 beds 2 baths1,266 sq. ft.
$599,900Active3 beds 2 baths1,266 sq. ft.83 Rock Run Street, Las Vegas, NV 89148
MLS# 2742177Listed by: RUSTIC PROPERTIES - New
 $730,000Active3 beds 3 baths2,513 sq. ft.
$730,000Active3 beds 3 baths2,513 sq. ft.5762 Mesa Mountain Drive, Las Vegas, NV 89135
MLS# 2742267Listed by: REAL BROKER LLC - New
 $319,900Active3 beds 2 baths1,277 sq. ft.
$319,900Active3 beds 2 baths1,277 sq. ft.2807 Beaconfalls Way, Las Vegas, NV 89142
MLS# 2742303Listed by: KELLER WILLIAMS MARKETPLACE - New
 $349,900Active1 beds 2 baths874 sq. ft.
$349,900Active1 beds 2 baths874 sq. ft.145 Harmon Avenue #1521, Las Vegas, NV 89109
MLS# 2742346Listed by: SERHANT - New
 $299,990Active3 beds 2 baths1,040 sq. ft.
$299,990Active3 beds 2 baths1,040 sq. ft.4480 Draga Place, Las Vegas, NV 89115
MLS# 2742353Listed by: KELLER WILLIAMS MARKETPLACE - New
 $265,000Active2 beds 3 baths1,193 sq. ft.
$265,000Active2 beds 3 baths1,193 sq. ft.6120 Meadowhaven Lane, Las Vegas, NV 89103
MLS# 2737466Listed by: EXECUTIVE REALTY SERVICES
