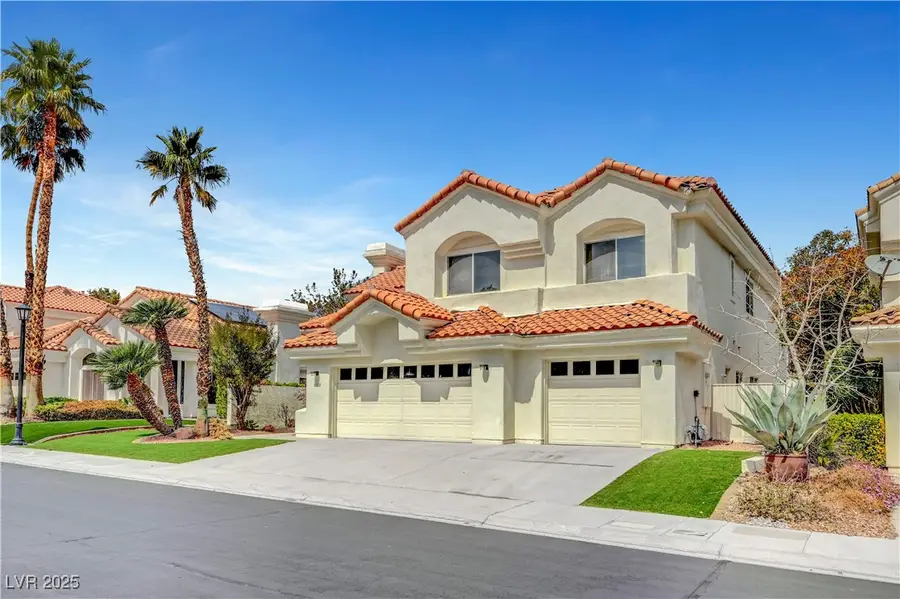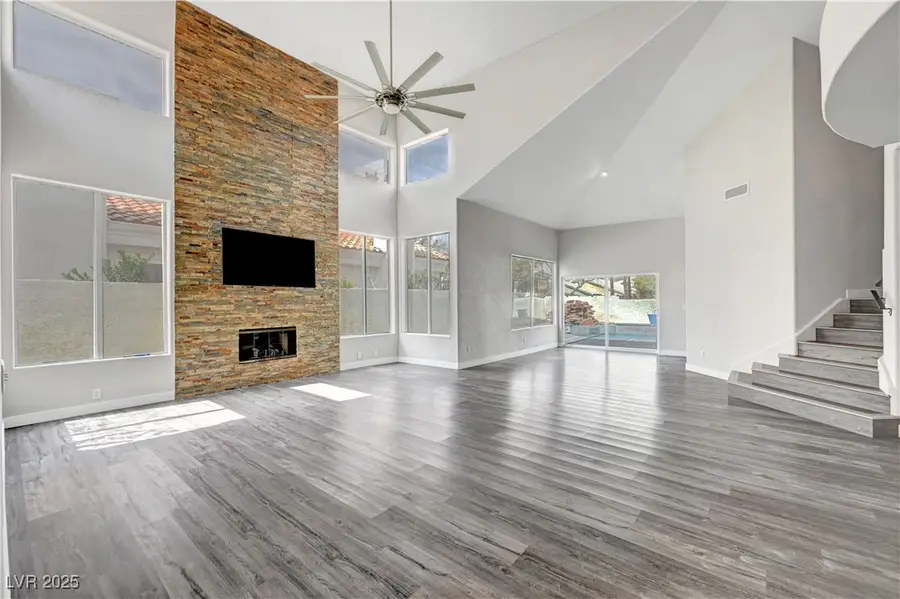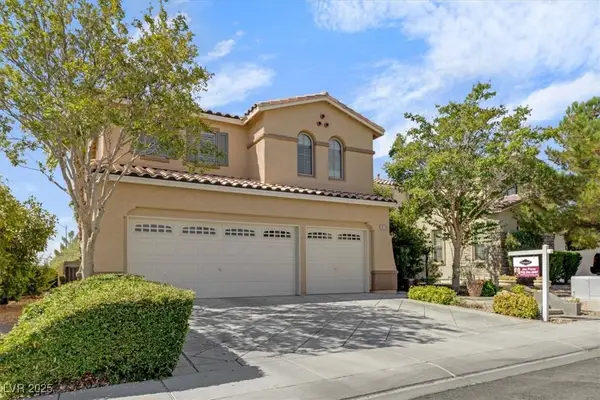8132 Bay Harbor Drive, Las Vegas, NV 89128
Local realty services provided by:ERA Brokers Consolidated



Listed by:carlos m. gil702-600-1111
Office:toro realty
MLS#:2666606
Source:GLVAR
Price summary
- Price:$989,999
- Price per sq. ft.:$290.66
- Monthly HOA dues:$115
About this home
Beautiful and spacious 5 Bedroom home with 4 bathrooms and a 3 car garage VERY close to the lake!. This hidden gem is located in Desert Shores Community that offers 3 lakes, beach area for swimming, club house, picnic area, walking paths with lake views. Home was renovated in 2021 with modern décor floor to ceiling, stone accent wall with gas fireplace. Spacious kitchen with large island, granite countertops, walk in pantry, stainless steel appliances. 2 way fireplace for breakfast nook and family room and another 2 way fireplace for primary bedroom and bathtub. Primary room has balcony facing the swimming pool. 1 bedroom and bathroom with shower downstairs. Primary bedroom and 1 bedroom upstairs have their own bathrooms and 2 bedrooms share a jack-n-Jill bath. Nice backward with synthetic grass area , cover patio next to inground pool with spa and waterfalls.
Contact an agent
Home facts
- Year built:1989
- Listing Id #:2666606
- Added:151 day(s) ago
- Updated:July 01, 2025 at 10:49 AM
Rooms and interior
- Bedrooms:5
- Total bathrooms:4
- Full bathrooms:3
- Living area:3,406 sq. ft.
Heating and cooling
- Cooling:Central Air, Electric
- Heating:Central, Gas, Multiple Heating Units
Structure and exterior
- Roof:Tile
- Year built:1989
- Building area:3,406 sq. ft.
- Lot area:0.15 Acres
Schools
- High school:Cimarron-Memorial
- Middle school:Becker
- Elementary school:Kahre, Marc,Kahre, Marc
Utilities
- Water:Public
Finances and disclosures
- Price:$989,999
- Price per sq. ft.:$290.66
- Tax amount:$5,113
New listings near 8132 Bay Harbor Drive
- New
 $430,000Active3 beds 2 baths1,151 sq. ft.
$430,000Active3 beds 2 baths1,151 sq. ft.3004 Binaggio Court, Las Vegas, NV 89141
MLS# 2704803Listed by: WARDLEY REAL ESTATE - New
 $550,000Active2 beds 2 baths1,804 sq. ft.
$550,000Active2 beds 2 baths1,804 sq. ft.8844 Sunny Mead Court, Las Vegas, NV 89134
MLS# 2704862Listed by: SIGNATURE REAL ESTATE GROUP - New
 $539,900Active4 beds 3 baths2,793 sq. ft.
$539,900Active4 beds 3 baths2,793 sq. ft.11233 Accademia Court, Las Vegas, NV 89141
MLS# 2709532Listed by: ENTERA REALTY LLC - New
 $1,500,000Active3 beds 3 baths4,655 sq. ft.
$1,500,000Active3 beds 3 baths4,655 sq. ft.21 Princeville Lane, Las Vegas, NV 89113
MLS# 2710559Listed by: EXP REALTY - New
 $535,000Active4 beds 3 baths1,759 sq. ft.
$535,000Active4 beds 3 baths1,759 sq. ft.9249 Shellmont Court, Las Vegas, NV 89148
MLS# 2710726Listed by: HUNTINGTON & ELLIS, A REAL EST - New
 $555,000Active4 beds 3 baths2,722 sq. ft.
$555,000Active4 beds 3 baths2,722 sq. ft.9779 W Diablo Drive, Las Vegas, NV 89148
MLS# 2710939Listed by: CENTENNIAL REAL ESTATE - New
 $459,000Active3 beds 3 baths1,734 sq. ft.
$459,000Active3 beds 3 baths1,734 sq. ft.7596 Eastham Bay Avenue, Las Vegas, NV 89179
MLS# 2710969Listed by: CORNEL REALTY LLC - New
 $400,000Active3 beds 3 baths1,656 sq. ft.
$400,000Active3 beds 3 baths1,656 sq. ft.7412 Jacaranda Leaf Street, Las Vegas, NV 89139
MLS# 2710998Listed by: BHHS NEVADA PROPERTIES - New
 $617,990Active4 beds 3 baths2,605 sq. ft.
$617,990Active4 beds 3 baths2,605 sq. ft.9969 Ruby Dome Avenue, Las Vegas, NV 89178
MLS# 2711258Listed by: REAL ESTATE CONSULTANTS OF NV - New
 $607,190Active3 beds 3 baths2,605 sq. ft.
$607,190Active3 beds 3 baths2,605 sq. ft.9940 Ruby Dome Avenue, Las Vegas, NV 89178
MLS# 2711279Listed by: REAL ESTATE CONSULTANTS OF NV
