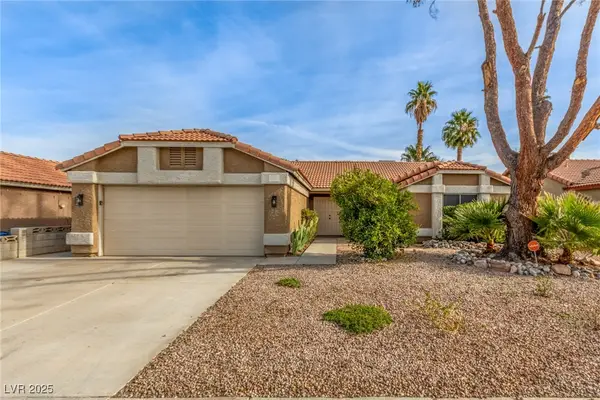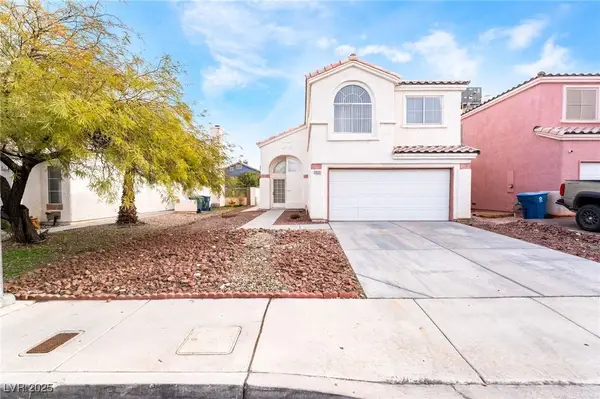8132 Bay Harbor Drive, Las Vegas, NV 89128
Local realty services provided by:ERA Brokers Consolidated
Listed by: daniel mumm(702) 758-6390
Office: huntington & ellis, a real est
MLS#:2732865
Source:GLVAR
Price summary
- Price:$899,900
- Price per sq. ft.:$264.21
- Monthly HOA dues:$115
About this home
Only 450 feet to the lake, this 5-bedroom, 4-bath, 3-car garage home sits in Desert Shores, one of Las Vegas’ most sought-after communities known for its mature landscaping, trails, and rare lake access. Features two primary suites, including a downstairs primary with shower and an upstairs primary with balcony overlooking the pool. Renovated in 2021, the kitchen offers white cabinets, a walk-in pantry, chef’s refrigerator, stainless steel appliances, and a large double-thickness granite island. Two 2-way fireplaces (one between the breakfast nook and family room, another between the primary bedroom and bathtub) add warmth and style. The backyard is built for entertaining with a covered patio, zero-maintenance turf, and an inground pool with spa and waterfalls, plus no rear neighbor. Harbor Cove residents enjoy three lakes, a swimming beach, clubhouse, picnic area, and lakeside walking paths in a peaceful, well-established neighborhood.
Contact an agent
Home facts
- Year built:1989
- Listing ID #:2732865
- Added:37 day(s) ago
- Updated:December 24, 2025 at 08:48 AM
Rooms and interior
- Bedrooms:5
- Total bathrooms:4
- Full bathrooms:3
- Living area:3,406 sq. ft.
Heating and cooling
- Cooling:Central Air, Electric
- Heating:Central, Gas, Multiple Heating Units
Structure and exterior
- Roof:Tile
- Year built:1989
- Building area:3,406 sq. ft.
- Lot area:0.15 Acres
Schools
- High school:Cimarron-Memorial
- Middle school:Becker
- Elementary school:Kahre, Marc,Kahre, Marc
Utilities
- Water:Public
Finances and disclosures
- Price:$899,900
- Price per sq. ft.:$264.21
- Tax amount:$5,113
New listings near 8132 Bay Harbor Drive
- New
 $749,999Active3 beds 2 baths2,210 sq. ft.
$749,999Active3 beds 2 baths2,210 sq. ft.10301 Marymont Place, Las Vegas, NV 89134
MLS# 2743187Listed by: PRECISION REALTY - New
 $464,900Active3 beds 2 baths1,600 sq. ft.
$464,900Active3 beds 2 baths1,600 sq. ft.7930 Half Moon Point Drive, Las Vegas, NV 89113
MLS# 2742480Listed by: LOVE LAS VEGAS REALTY - New
 $425,000Active3 beds 2 baths1,437 sq. ft.
$425,000Active3 beds 2 baths1,437 sq. ft.3012 Light Wind Court, Las Vegas, NV 89108
MLS# 2742719Listed by: MY HOME GROUP - New
 $435,000Active4 beds 3 baths1,641 sq. ft.
$435,000Active4 beds 3 baths1,641 sq. ft.1904 Cedar Bluffs Way, Las Vegas, NV 89128
MLS# 2742926Listed by: EVOLVE REALTY - New
 $388,000Active3 beds 2 baths1,278 sq. ft.
$388,000Active3 beds 2 baths1,278 sq. ft.3905 Centura Avenue, Las Vegas, NV 89110
MLS# 2743103Listed by: KEY REALTY - New
 $2,200,000Active6 beds 5 baths4,425 sq. ft.
$2,200,000Active6 beds 5 baths4,425 sq. ft.7602 Mount Spokane Court, Las Vegas, NV 89113
MLS# 2743108Listed by: KELLER WILLIAMS MARKETPLACE - New
 $499,000Active3 beds 3 baths2,024 sq. ft.
$499,000Active3 beds 3 baths2,024 sq. ft.9147 Honey Maple Avenue, Las Vegas, NV 89148
MLS# 2743135Listed by: SPHERE REAL ESTATE - New
 $380,000Active3 beds 3 baths1,841 sq. ft.
$380,000Active3 beds 3 baths1,841 sq. ft.2835 Atomic Tangerine Way #6, Las Vegas, NV 89183
MLS# 2736537Listed by: SIGNATURE REAL ESTATE GROUP - New
 $265,000Active2 beds 2 baths1,053 sq. ft.
$265,000Active2 beds 2 baths1,053 sq. ft.10245 S Maryland Parkway #106, Las Vegas, NV 89183
MLS# 2742359Listed by: LPT REALTY, LLC - New
 $440,000Active2 beds 3 baths1,369 sq. ft.
$440,000Active2 beds 3 baths1,369 sq. ft.11238 Essence Point Avenue #210, Las Vegas, NV 89135
MLS# 2742422Listed by: COLDWELL BANKER PREMIER
