8136 Shady Glen Avenue, Las Vegas, NV 89131
Local realty services provided by:ERA Brokers Consolidated
Listed by: ryan p. buttle
Office: lpt realty, llc.
MLS#:2732266
Source:GLVAR
Price summary
- Price:$414,900
- Price per sq. ft.:$256.27
- Monthly HOA dues:$27.33
About this home
Welcome to this beautifully updated 3-bedroom, 2-bathroom home that perfectly blends comfort, style, and functionality. Featuring an open floor plan ideal for both everyday living and entertaining, this home offers a seamless flow from the living room to the dining area and kitchen, filled with natural light and open living spaces. Tastefully updated, the home showcases custom kitchen finishes with hardwood flooring while maintaining a warm, inviting atmosphere. The spacious backyard provides the perfect outdoor retreat—ideal for gatherings, gardening, or simply relaxing in your own private oasis. Featuring a fully paid off Solar Panel system, combined with energy saving features brings peace of mind and low energy bills. This home is conveniently located near shopping, restaurant, schools and parks, with easy 215 Beltway and Freeway access. In Person, as well as 3D Virtual Tours are available for your viewing convenience. Available to view and ready to move today.
Contact an agent
Home facts
- Year built:1998
- Listing ID #:2732266
- Added:37 day(s) ago
- Updated:December 07, 2025 at 09:38 PM
Rooms and interior
- Bedrooms:3
- Total bathrooms:2
- Full bathrooms:2
- Living area:1,619 sq. ft.
Heating and cooling
- Cooling:Central Air, Electric
- Heating:Central, Gas
Structure and exterior
- Roof:Tile
- Year built:1998
- Building area:1,619 sq. ft.
- Lot area:0.11 Acres
Schools
- High school:Arbor View
- Middle school:Cadwallader Ralph
- Elementary school:Rhodes, Betsy,Rhodes, Betsy
Utilities
- Water:Public
Finances and disclosures
- Price:$414,900
- Price per sq. ft.:$256.27
- Tax amount:$1,782
New listings near 8136 Shady Glen Avenue
- New
 $439,900Active4 beds 2 baths2,197 sq. ft.
$439,900Active4 beds 2 baths2,197 sq. ft.6404 Shawnee Place, Las Vegas, NV 89107
MLS# 2738415Listed by: HASTINGS BROKERAGE LTD - New
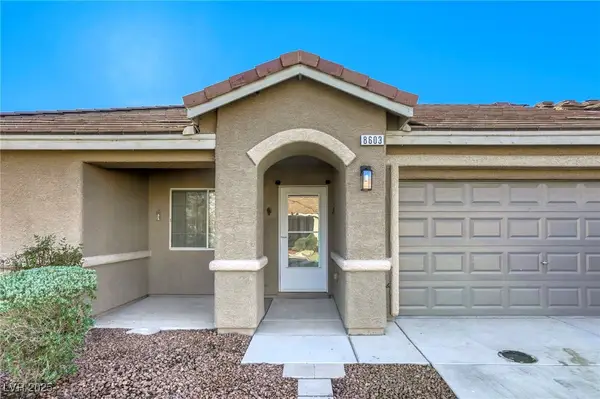 $335,000Active2 beds 2 baths1,006 sq. ft.
$335,000Active2 beds 2 baths1,006 sq. ft.8603 Lakota Street, Las Vegas, NV 89123
MLS# 2740149Listed by: KELLER WILLIAMS MARKETPLACE - New
 $375,000Active3 beds 2 baths1,327 sq. ft.
$375,000Active3 beds 2 baths1,327 sq. ft.9013 Townbridge Avenue, Las Vegas, NV 89149
MLS# 2740758Listed by: BHHS NEVADA PROPERTIES - New
 $882,999Active5 beds 5 baths3,894 sq. ft.
$882,999Active5 beds 5 baths3,894 sq. ft.10217 Dawnville Walk Street, Las Vegas, NV 89141
MLS# 2740803Listed by: HUNTINGTON & ELLIS, A REAL EST - New
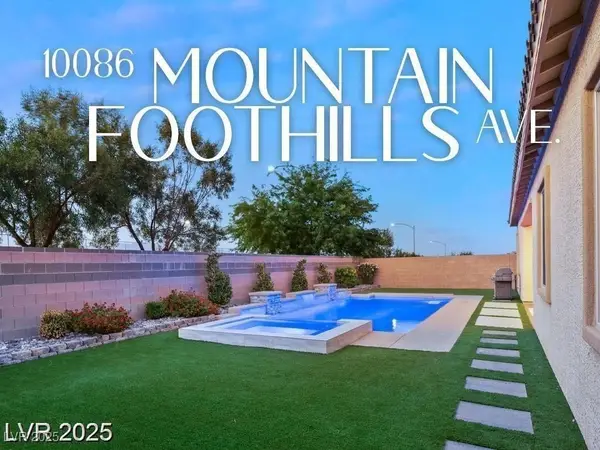 $997,000Active4 beds 4 baths3,751 sq. ft.
$997,000Active4 beds 4 baths3,751 sq. ft.10086 Mountain Foothills Avenue, Las Vegas, NV 89149
MLS# 2740810Listed by: MAHSHEED REAL ESTATE LLC - New
 $889,999Active5 beds 5 baths3,894 sq. ft.
$889,999Active5 beds 5 baths3,894 sq. ft.10237 Dawnville Walk Street, Las Vegas, NV 89141
MLS# 2740812Listed by: HUNTINGTON & ELLIS, A REAL EST - New
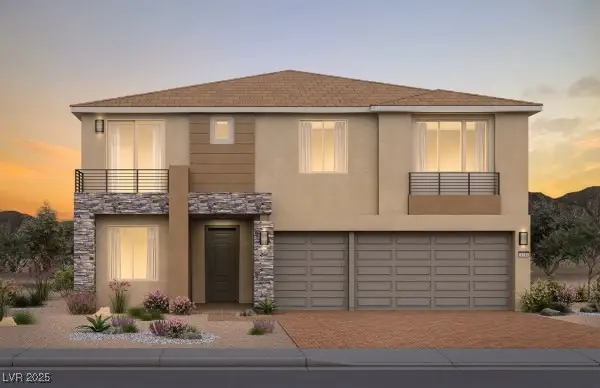 $899,999Active5 beds 5 baths3,894 sq. ft.
$899,999Active5 beds 5 baths3,894 sq. ft.10278 Dawnville Walk Street, Las Vegas, NV 89141
MLS# 2740814Listed by: HUNTINGTON & ELLIS, A REAL EST - Open Sat, 12 to 3pmNew
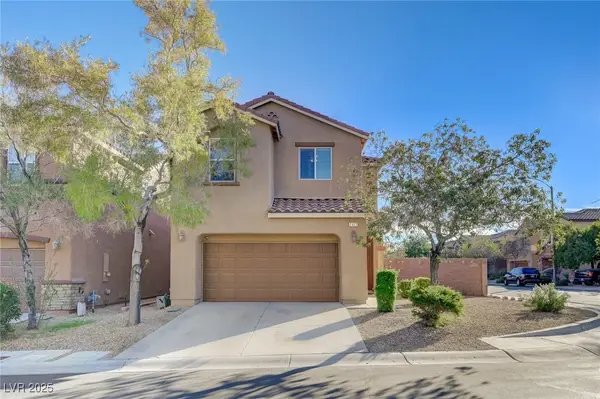 $465,000Active3 beds 3 baths1,763 sq. ft.
$465,000Active3 beds 3 baths1,763 sq. ft.7497 Glimmering Sun Avenue, Las Vegas, NV 89178
MLS# 2737341Listed by: LAS VEGAS SOTHEBY'S INT'L - New
 $519,900Active3 beds 3 baths2,280 sq. ft.
$519,900Active3 beds 3 baths2,280 sq. ft.4638 Ashington Street, Las Vegas, NV 89147
MLS# 2740718Listed by: REALTY ONE GROUP, INC - New
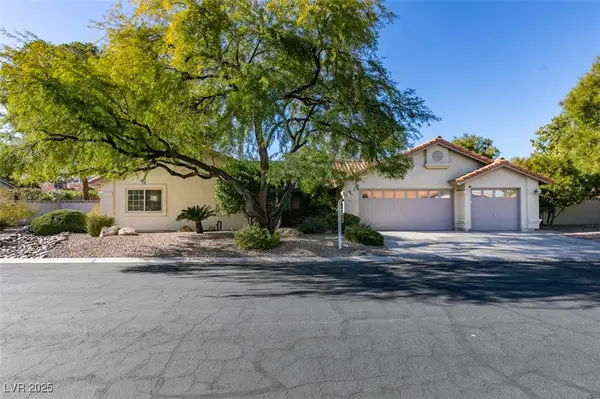 $775,000Active3 beds 3 baths2,832 sq. ft.
$775,000Active3 beds 3 baths2,832 sq. ft.7581 Descanso Lane, Las Vegas, NV 89123
MLS# 2736696Listed by: SIGNATURE REAL ESTATE GROUP
