8162 Deer Clan Court, Las Vegas, NV 89131
Local realty services provided by:ERA Brokers Consolidated
Listed by: john j. faulis jr702-493-5471
Office: vegas dream homes inc
MLS#:2733725
Source:GLVAR
Price summary
- Price:$654,999
- Price per sq. ft.:$226.72
- Monthly HOA dues:$105
About this home
What a gem in the gated community of Paiute Crossing at Tule Springs! This beautiful 1.5 story home features 3 bedrooms, 3 bathrooms, and a 3-car garage with fantastic curb appeal and a low-maintenance yard. Inside, you’ll find plantation shutters, vaulted ceilings, neutral tones, and wood-look tile flooring. The gourmet kitchen features granite counters, stainless steel appliances, double ovens, a gas cooktop, pantry, and two-tier island with breakfast bar. The primary and second bedrooms are conveniently located downstairs, each with access to a full bath both remodeled. Upstairs provides another spacious bedroom, remodeled full bath, and loft—perfect for an office or gym providing ideal separation and comfort for family or guests. The primary suite includes a sitting area, dual closets, and a spa-like ensuite with soaking tub. The backyard retreat boasts a covered patio, artificial turf, and shade trees. Truly a must-see!
Contact an agent
Home facts
- Year built:2001
- Listing ID #:2733725
- Added:95 day(s) ago
- Updated:December 17, 2025 at 02:06 PM
Rooms and interior
- Bedrooms:3
- Total bathrooms:3
- Full bathrooms:3
- Living area:2,889 sq. ft.
Heating and cooling
- Cooling:Central Air, Electric
- Heating:Central, Gas
Structure and exterior
- Roof:Tile
- Year built:2001
- Building area:2,889 sq. ft.
- Lot area:0.19 Acres
Schools
- High school:Arbor View
- Middle school:Cadwallader Ralph
- Elementary school:Bilbray, James H.,Bilbray, James H.
Utilities
- Water:Public
Finances and disclosures
- Price:$654,999
- Price per sq. ft.:$226.72
- Tax amount:$2,791
New listings near 8162 Deer Clan Court
- New
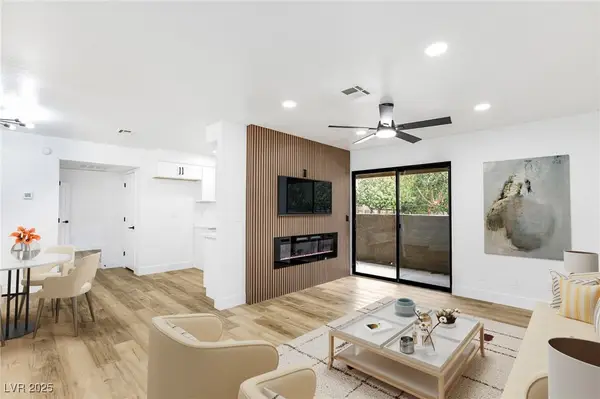 $175,000Active1 beds 1 baths720 sq. ft.
$175,000Active1 beds 1 baths720 sq. ft.2451 N Rainbow Boulevard #1058, Las Vegas, NV 89108
MLS# 2741326Listed by: JMG REAL ESTATE - New
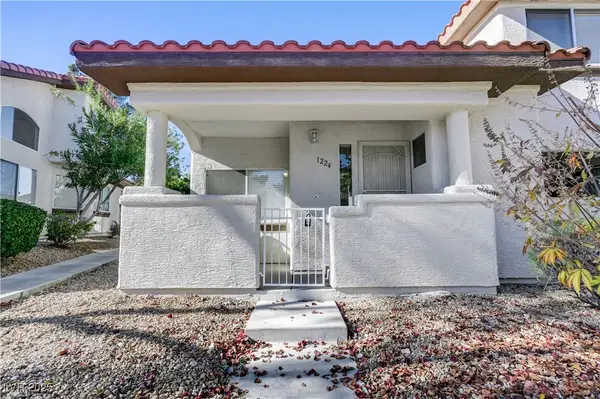 $352,000Active3 beds 3 baths1,362 sq. ft.
$352,000Active3 beds 3 baths1,362 sq. ft.1224 Fascination Street, Las Vegas, NV 89128
MLS# 2742371Listed by: REAL BROKER LLC - New
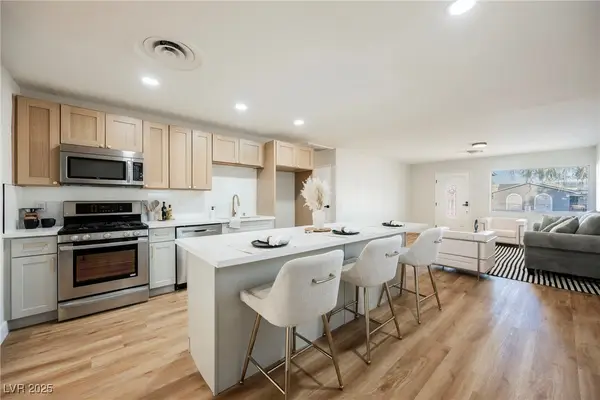 $399,995Active3 beds 2 baths1,674 sq. ft.
$399,995Active3 beds 2 baths1,674 sq. ft.3114 Scarlet Oak Avenue, Las Vegas, NV 89104
MLS# 2742420Listed by: INFINITY BROKERAGE - New
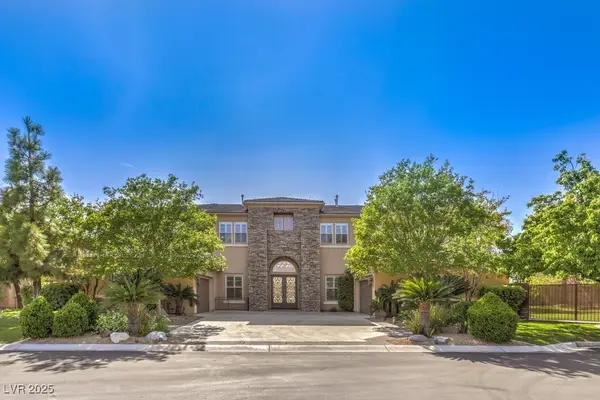 $1,860,000Active7 beds 7 baths6,143 sq. ft.
$1,860,000Active7 beds 7 baths6,143 sq. ft.2225 Villefort Court, Las Vegas, NV 89117
MLS# 2742427Listed by: IHOME REALTY LLC - New
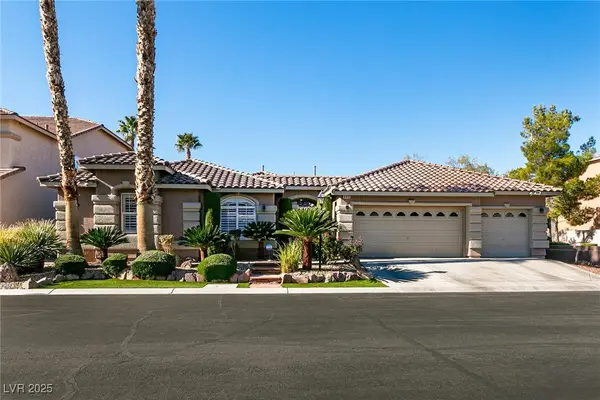 $950,000Active4 beds 3 baths3,741 sq. ft.
$950,000Active4 beds 3 baths3,741 sq. ft.9413 Empire Rock Street, Las Vegas, NV 89143
MLS# 2742431Listed by: COLDWELL BANKER PREMIER - New
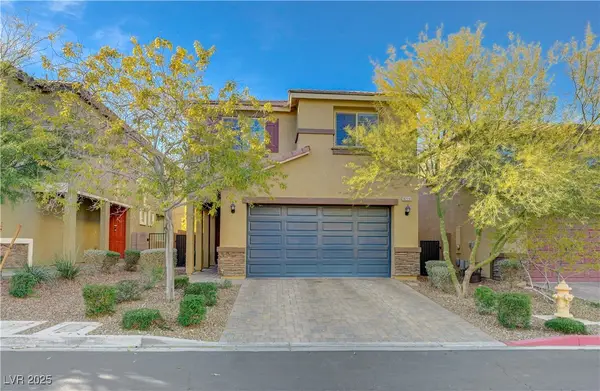 $450,000Active4 beds 3 baths1,937 sq. ft.
$450,000Active4 beds 3 baths1,937 sq. ft.9229 Fire Rose Street, Las Vegas, NV 89178
MLS# 2740998Listed by: REAL BROKER LLC - New
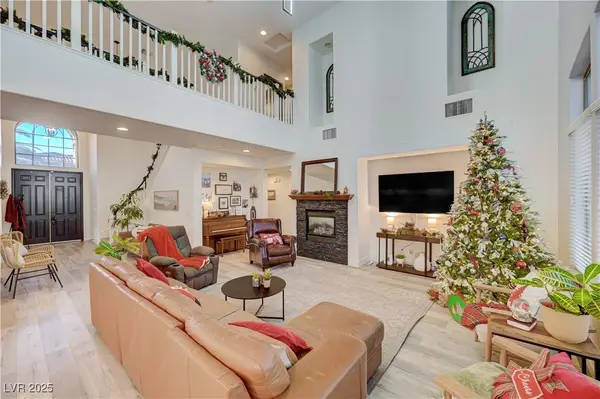 $690,000Active6 beds 4 baths3,545 sq. ft.
$690,000Active6 beds 4 baths3,545 sq. ft.8810 Arroyo Azul Street, Las Vegas, NV 89131
MLS# 2741813Listed by: KELLER WILLIAMS MARKETPLACE - New
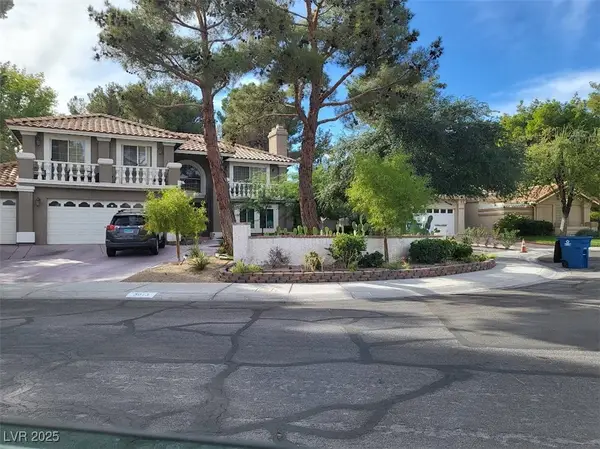 $925,000Active5 beds 4 baths3,557 sq. ft.
$925,000Active5 beds 4 baths3,557 sq. ft.3013 Ocean Port Drive, Las Vegas, NV 89117
MLS# 2742252Listed by: SIGNATURE REAL ESTATE GROUP - New
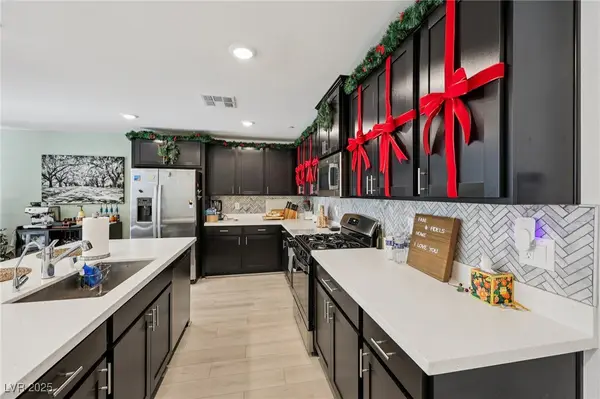 $415,000Active2 beds 3 baths1,830 sq. ft.
$415,000Active2 beds 3 baths1,830 sq. ft.9649 Oliver Hills Avenue, Las Vegas, NV 89143
MLS# 2742334Listed by: SCOFIELD GROUP LLC - New
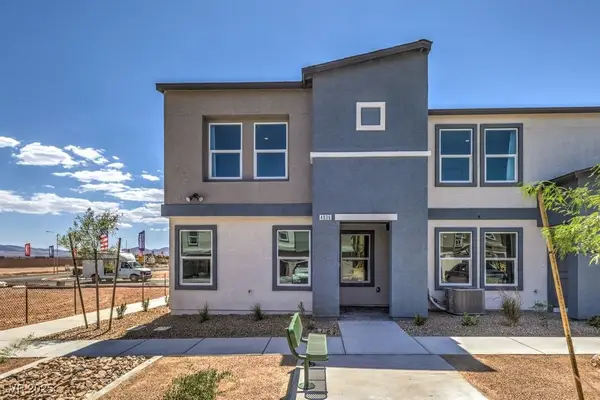 $395,990Active3 beds 3 baths1,410 sq. ft.
$395,990Active3 beds 3 baths1,410 sq. ft.4993 Hunter Mesa Avenue #Lot 173, Las Vegas, NV 89139
MLS# 2742398Listed by: D R HORTON INC
