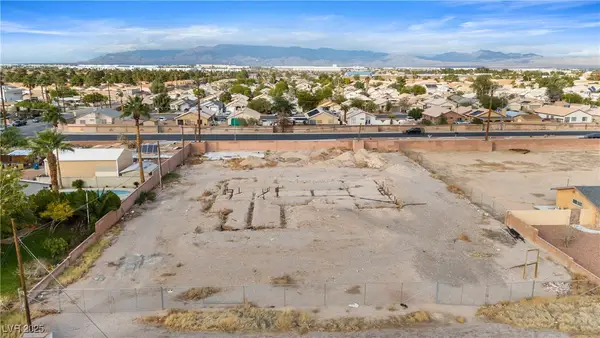8175 W Craig Road, Las Vegas, NV 89129
Local realty services provided by:ERA Brokers Consolidated
Listed by: cheryl a. van elsis702-930-8408
Office: redfin
MLS#:2733510
Source:GLVAR
Price summary
- Price:$750,000
- Price per sq. ft.:$255.28
About this home
Live your dream lifestyle in this single-story retreat on a 1/2-acre cul-de-sac lot in NW/Lone Mountain. Step through a grand entry foyer into sunlit, open living spaces featuring new vinyl plank flooring, anchored by a spacious island kitchen with abundant cabinets and storage—perfect for entertaining. The great room with high ceilings, built-in bookshelves & a cozy fireplace adds ambiance for relaxed evenings. The oversized primary suite offers a sitting area, walk-in closet, and direct access to the back patio. Large secondary bedrooms feature walk-in closets and a shared Jack & Jill bath. Modern comforts include new slider & french doors, tankless water heater, water softener, oversized 3-car garage w/sink, gated RV parking/hookup. Outside, the huge yard offers endless possibilities—playground, garden, or outdoor oasis. Exceptional value gives you the freedom to make it your own. Close to shopping, dining, parks, and easy 95/215 access. Mortgage financing savings may be available.
Contact an agent
Home facts
- Year built:1997
- Listing ID #:2733510
- Added:1 day(s) ago
- Updated:November 19, 2025 at 06:49 PM
Rooms and interior
- Bedrooms:4
- Total bathrooms:3
- Full bathrooms:2
- Living area:2,938 sq. ft.
Heating and cooling
- Cooling:Central Air, Electric
- Heating:Gas, High Efficiency, Zoned
Structure and exterior
- Roof:Tile
- Year built:1997
- Building area:2,938 sq. ft.
- Lot area:0.51 Acres
Schools
- High school:Centennial
- Middle school:Leavitt Justice Myron E
- Elementary school:Garehime, Edith,Garehime, Edith
Utilities
- Water:Public
Finances and disclosures
- Price:$750,000
- Price per sq. ft.:$255.28
- Tax amount:$3,806
New listings near 8175 W Craig Road
- New
 $265,000Active2 beds 2 baths1,968 sq. ft.
$265,000Active2 beds 2 baths1,968 sq. ft.4606 Royal Ridge Way, Las Vegas, NV 89103
MLS# 2735013Listed by: BHHS NEVADA PROPERTIES - New
 $3,550,000Active3 beds 4 baths3,798 sq. ft.
$3,550,000Active3 beds 4 baths3,798 sq. ft.11456 Opal Springs Way, Las Vegas, NV 89135
MLS# 2735706Listed by: LUXURY HOMES OF LAS VEGAS - New
 $499,000Active3 beds 4 baths1,846 sq. ft.
$499,000Active3 beds 4 baths1,846 sq. ft.2043 Ardilea Street, Las Vegas, NV 89135
MLS# 2735763Listed by: REDFIN - New
 $410,000Active3 beds 2 baths1,702 sq. ft.
$410,000Active3 beds 2 baths1,702 sq. ft.7309 Mountain Thicket Street, Las Vegas, NV 89131
MLS# 2736100Listed by: EXP REALTY - New
 $389,000Active4 beds 2 baths1,728 sq. ft.
$389,000Active4 beds 2 baths1,728 sq. ft.4948 Orinda Circle, Las Vegas, NV 89120
MLS# 2736164Listed by: DESIO REALTY GROUP - New
 $436,000Active3 beds 3 baths1,942 sq. ft.
$436,000Active3 beds 3 baths1,942 sq. ft.8217 Beekman Street, Las Vegas, NV 89147
MLS# 2736251Listed by: LIFE REALTY DISTRICT - New
 $1,200,000Active2.5 Acres
$1,200,000Active2.5 Acres0 Azure & Campbell, Las Vegas, NV 89149
MLS# 2736259Listed by: KING REALTY GROUP - New
 $550,000Active4 beds 3 baths2,641 sq. ft.
$550,000Active4 beds 3 baths2,641 sq. ft.5897 Atlantis Dream Avenue, Las Vegas, NV 89139
MLS# 2734997Listed by: KELLER WILLIAMS VIP - New
 $265,000Active0.73 Acres
$265,000Active0.73 Acres2010 Goldhill Avenue, Las Vegas, NV 89106
MLS# 2735716Listed by: REDFIN
