820 Vegas Valley Drive, Las Vegas, NV 89109
Local realty services provided by:ERA Brokers Consolidated
Listed by:michael j. nelson(702) 376-3529
Office:realty one group, inc
MLS#:2719081
Source:GLVAR
Price summary
- Price:$899,900
- Price per sq. ft.:$299.17
- Monthly HOA dues:$196
About this home
Don't miss this gorgeous custom home overlooking the fairway in the historic Las Vegas Country Club! Designer features at every turn make this a unique masterpiece. Custom cabinetry throughout, chef's kitchen with dual gas stoves & oversized pantry, artisan light fixtures, expansive master suite with jetted soaking tub & separate shower, generous master bedroom with windows facing the Strip and golf course. Downstairs bedroom has a refurbished ensuite with step-in shower. All upstairs bedrooms have an ensuite. New plantation shudders throughout, dual french doors lead to lush terrace overlooking the golf course. Oversized garage with Tesla charging station, separate area suitable for golf cart parking or a workshop. Membership to the Las Vegas Country Club and Golf Club is not included but available. Other features include newer AC units, Tankless water heater (1 year) and freshly painted interior! Located minutes from the Strip and guard gated! Spa, sauna and smart locks do not stay.
Contact an agent
Home facts
- Year built:1995
- Listing ID #:2719081
- Added:1 day(s) ago
- Updated:September 19, 2025 at 01:40 AM
Rooms and interior
- Bedrooms:4
- Total bathrooms:4
- Full bathrooms:4
- Living area:3,008 sq. ft.
Heating and cooling
- Cooling:Central Air, Electric
- Heating:Central, Gas
Structure and exterior
- Roof:Tile
- Year built:1995
- Building area:3,008 sq. ft.
- Lot area:0.11 Acres
Schools
- High school:Valley
- Middle school:Martin Roy
- Elementary school:Park, John S.,Park, John S.
Utilities
- Water:Public
Finances and disclosures
- Price:$899,900
- Price per sq. ft.:$299.17
- Tax amount:$4,531
New listings near 820 Vegas Valley Drive
- New
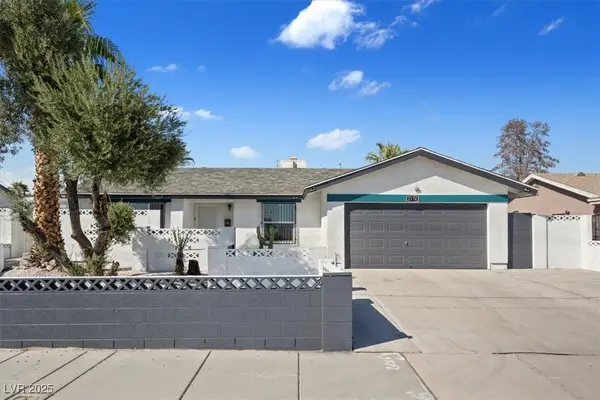 $419,999Active3 beds 2 baths1,351 sq. ft.
$419,999Active3 beds 2 baths1,351 sq. ft.2174 E Russell Road, Las Vegas, NV 89119
MLS# 2719666Listed by: GALINDO GROUP REAL ESTATE - New
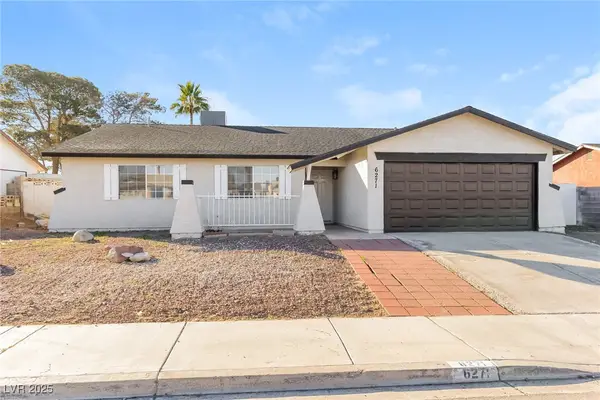 $435,000Active3 beds 2 baths1,605 sq. ft.
$435,000Active3 beds 2 baths1,605 sq. ft.6271 Brynhurst Drive, Las Vegas, NV 89156
MLS# 2720054Listed by: LAS VEGAS REALTY LLC - New
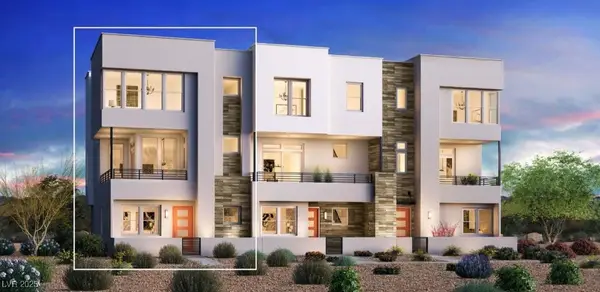 $814,000Active4 beds 4 baths2,396 sq. ft.
$814,000Active4 beds 4 baths2,396 sq. ft.11522 Hillrise Avenue, Las Vegas, NV 89138
MLS# 2720210Listed by: SIGNATURE REAL ESTATE GROUP - New
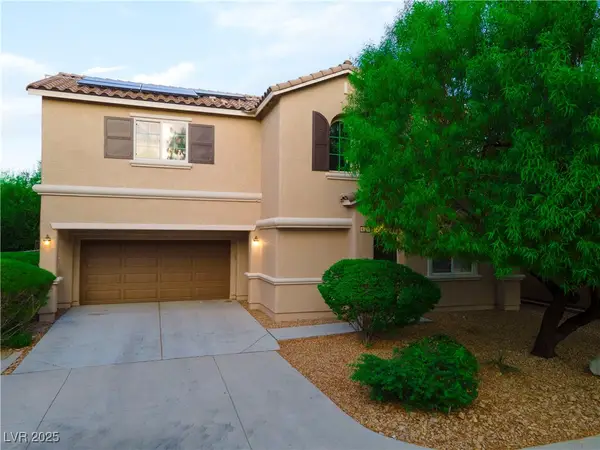 $445,000Active3 beds 3 baths1,780 sq. ft.
$445,000Active3 beds 3 baths1,780 sq. ft.8316 Mokena Avenue, Las Vegas, NV 89178
MLS# 2720214Listed by: KELLER WILLIAMS MARKETPLACE - New
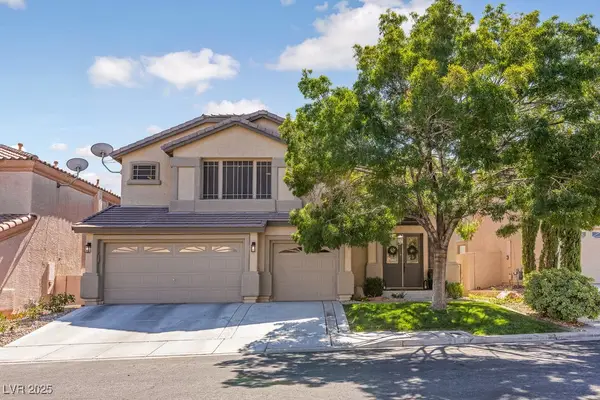 $899,950Active5 beds 4 baths3,128 sq. ft.
$899,950Active5 beds 4 baths3,128 sq. ft.10649 Adamsong Avenue, Las Vegas, NV 89135
MLS# 2720271Listed by: REALTY ONE GROUP, INC - New
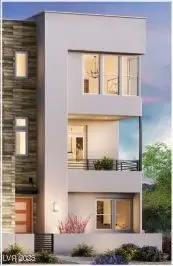 $800,000Active4 beds 4 baths2,487 sq. ft.
$800,000Active4 beds 4 baths2,487 sq. ft.11534 Hillrise Avenue, Las Vegas, NV 89138
MLS# 2720311Listed by: SIGNATURE REAL ESTATE GROUP - New
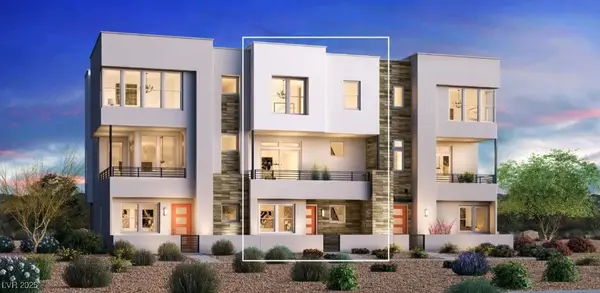 $725,000Active4 beds 4 baths2,300 sq. ft.
$725,000Active4 beds 4 baths2,300 sq. ft.11528 Hillrise Avenue, Las Vegas, NV 89138
MLS# 2720338Listed by: SIGNATURE REAL ESTATE GROUP - Open Sun, 11am to 3pmNew
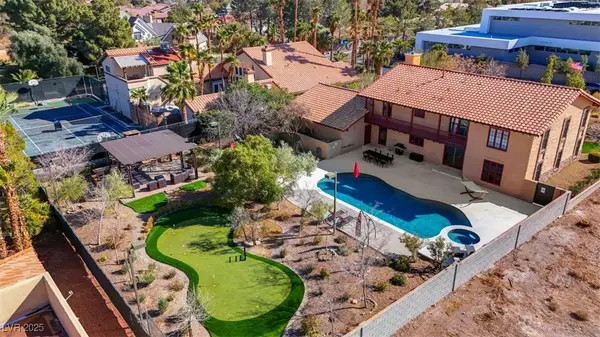 $1,260,000Active5 beds 4 baths3,190 sq. ft.
$1,260,000Active5 beds 4 baths3,190 sq. ft.7470 Eldora Av, Las Vegas, NV 89117
MLS# 2717743Listed by: REALTY ONE GROUP, INC - Open Sat, 11am to 4pmNew
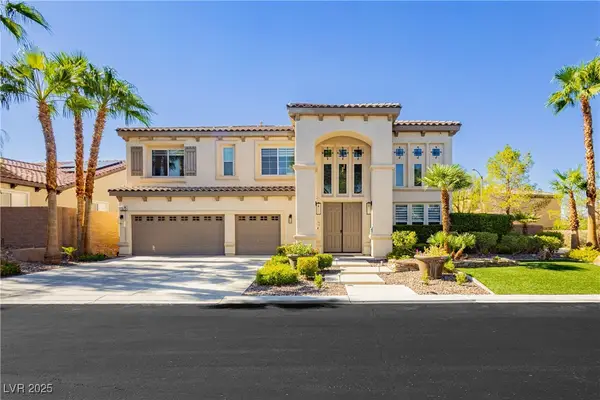 $975,000Active4 beds 4 baths3,588 sq. ft.
$975,000Active4 beds 4 baths3,588 sq. ft.11575 Zagarolo Lane, Las Vegas, NV 89141
MLS# 2713528Listed by: LAS VEGAS SOTHEBY'S INT'L
