8201 Boseck Drive, Las Vegas, NV 89145
Local realty services provided by:ERA Brokers Consolidated
Listed by: monique s. conrado702-204-6823
Office: conrado & co. the r.e. group
MLS#:2724121
Source:GLVAR
Price summary
- Price:$416,000
- Price per sq. ft.:$265.48
About this home
Welcome to this charming 2-story residence with 1,567 sq. ft. of living space, thoughtfully designed for both comfort and functionality. As you step inside, you’re greeted by tile flooring throughout the home and an inviting living room complete with a cozy fireplace. Large windows brighten the downstairs with natural light, creating a warm and welcoming atmosphere.
The separate dining room flows seamlessly from the kitchen and living area, making it ideal for both everyday meals and gatherings. Upstairs, the spacious primary suite features dual sinks, a walk-in closet, and ceiling fans, with additional bedrooms also offering ceiling fans for year-round comfort.
Outside, the oversized lot offers a generous backyard—perfect for outdoor entertaining, gardening, or simply enjoying the extra space. With 3 bedrooms, 2.5 baths, and thoughtful upgrades throughout, this home is ready to welcome its next owners.
Contact an agent
Home facts
- Year built:1995
- Listing ID #:2724121
- Added:72 day(s) ago
- Updated:December 17, 2025 at 11:37 AM
Rooms and interior
- Bedrooms:3
- Total bathrooms:3
- Full bathrooms:2
- Half bathrooms:1
- Living area:1,567 sq. ft.
Heating and cooling
- Cooling:Central Air, Electric
- Heating:Central, Gas
Structure and exterior
- Roof:Tile
- Year built:1995
- Building area:1,567 sq. ft.
- Lot area:0.13 Acres
Schools
- High school:Bonanza
- Middle school:Johnson Walter
- Elementary school:Jacobson, Walter E.,Jacobson, Walter E.
Utilities
- Water:Public
Finances and disclosures
- Price:$416,000
- Price per sq. ft.:$265.48
- Tax amount:$1,539
New listings near 8201 Boseck Drive
- New
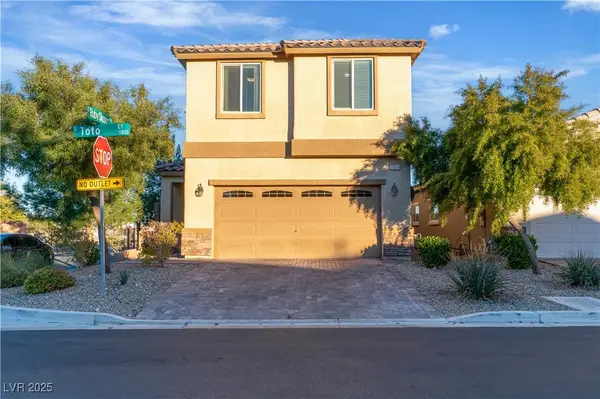 $529,777Active4 beds 3 baths2,130 sq. ft.
$529,777Active4 beds 3 baths2,130 sq. ft.11818 Toto Court, Las Vegas, NV 89183
MLS# 2739419Listed by: WARDLEY REAL ESTATE - New
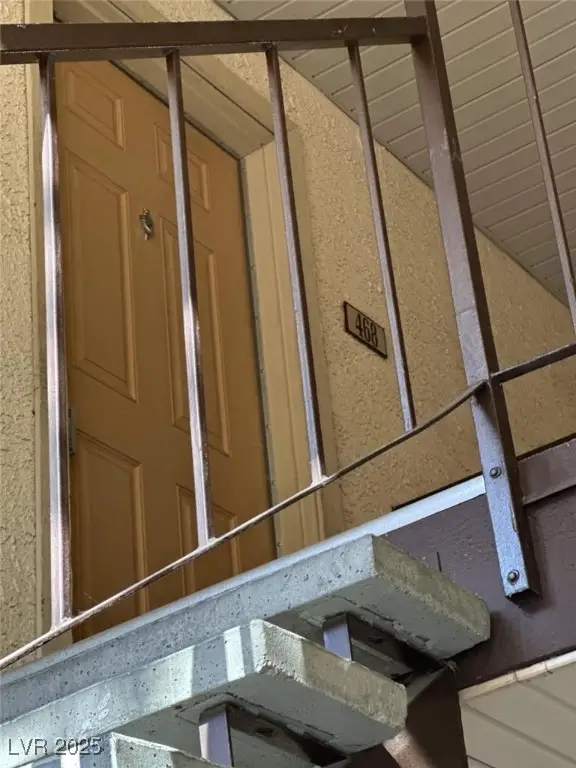 $185,000Active2 beds 1 baths816 sq. ft.
$185,000Active2 beds 1 baths816 sq. ft.4960 Indian River Drive #468, Las Vegas, NV 89103
MLS# 2739683Listed by: BHHS NEVADA PROPERTIES - New
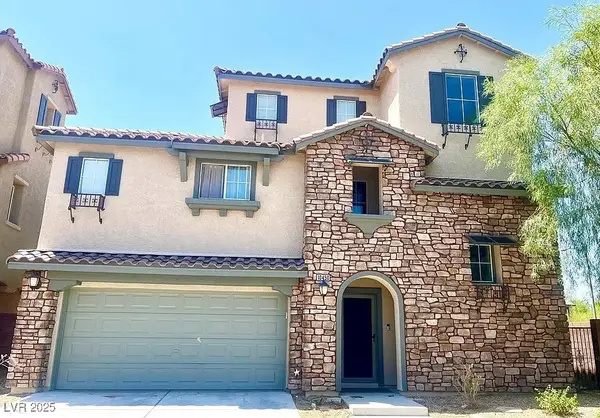 $429,900Active3 beds 3 baths1,893 sq. ft.
$429,900Active3 beds 3 baths1,893 sq. ft.10450 Badger Ravine Street, Las Vegas, NV 89178
MLS# 2740730Listed by: ADOBE REAL ESTATE - New
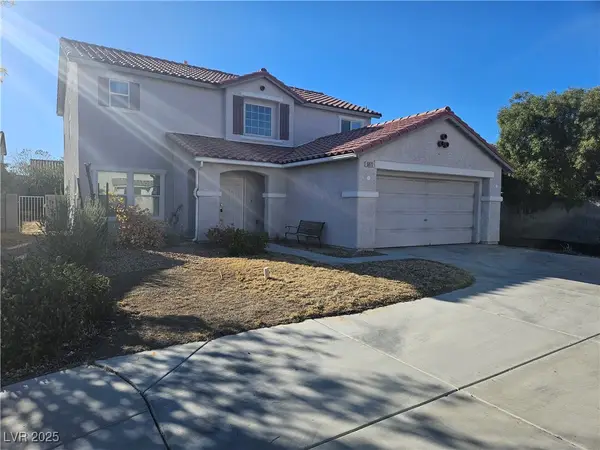 $440,000Active4 beds 3 baths2,221 sq. ft.
$440,000Active4 beds 3 baths2,221 sq. ft.5877 Capsicum Court, Las Vegas, NV 89118
MLS# 2740748Listed by: KELLER WILLIAMS REALTY LAS VEG - New
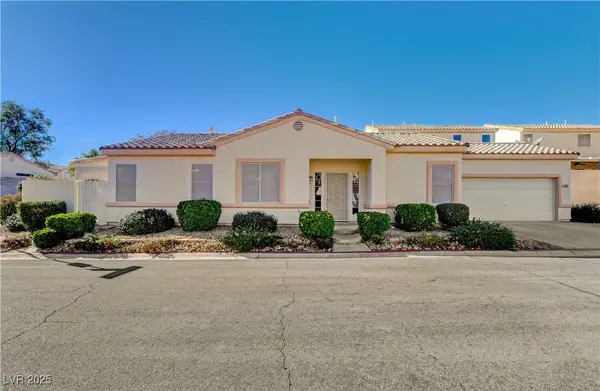 $409,900Active3 beds 2 baths1,416 sq. ft.
$409,900Active3 beds 2 baths1,416 sq. ft.7821 Smokerise Court, Las Vegas, NV 89131
MLS# 2741744Listed by: LPT REALTY, LLC - New
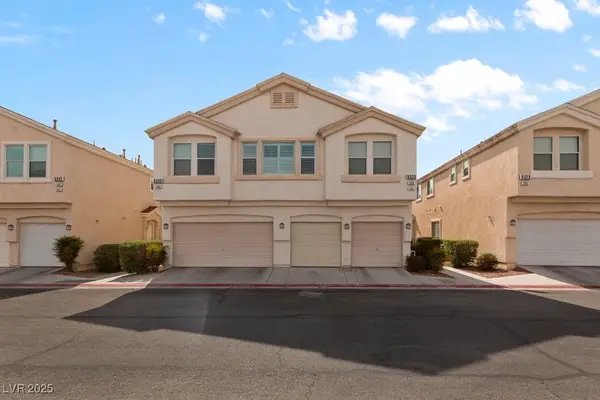 $289,000Active2 beds 2 baths1,060 sq. ft.
$289,000Active2 beds 2 baths1,060 sq. ft.9333 Leaping Deer Place #101, Las Vegas, NV 89178
MLS# 2742053Listed by: REAL BROKER LLC - New
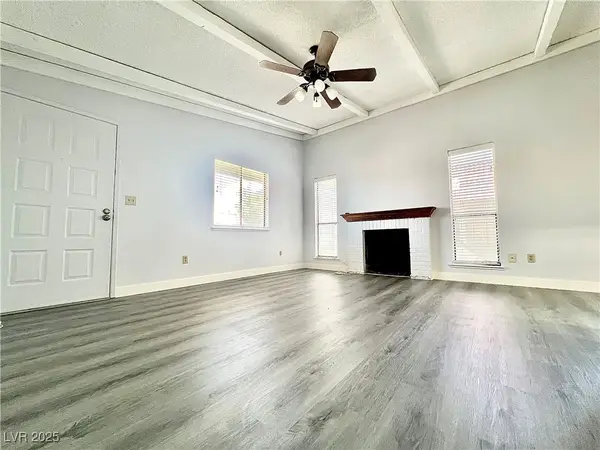 $209,000Active2 beds 2 baths1,073 sq. ft.
$209,000Active2 beds 2 baths1,073 sq. ft.4736 Obannon Drive #D, Las Vegas, NV 89102
MLS# 2742057Listed by: THE ZHU REALTY GROUP, LLC 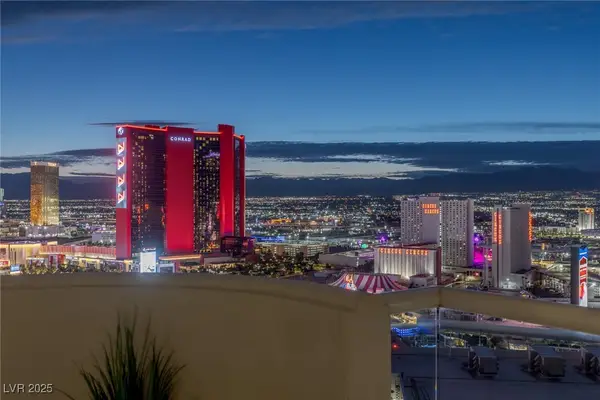 $3,000,000Pending3 beds 5 baths4,103 sq. ft.
$3,000,000Pending3 beds 5 baths4,103 sq. ft.2747 Paradise Road #2904, Las Vegas, NV 89109
MLS# 2741537Listed by: BHHS NEVADA PROPERTIES- New
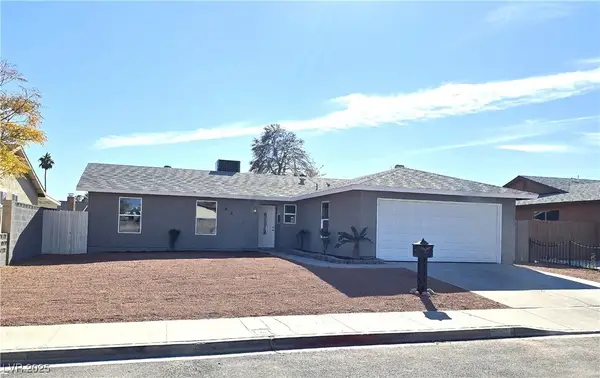 $399,900Active3 beds 2 baths1,202 sq. ft.
$399,900Active3 beds 2 baths1,202 sq. ft.6269 Churchfield Boulevard, Las Vegas, NV 89103
MLS# 2742029Listed by: UNITED REALTY GROUP - New
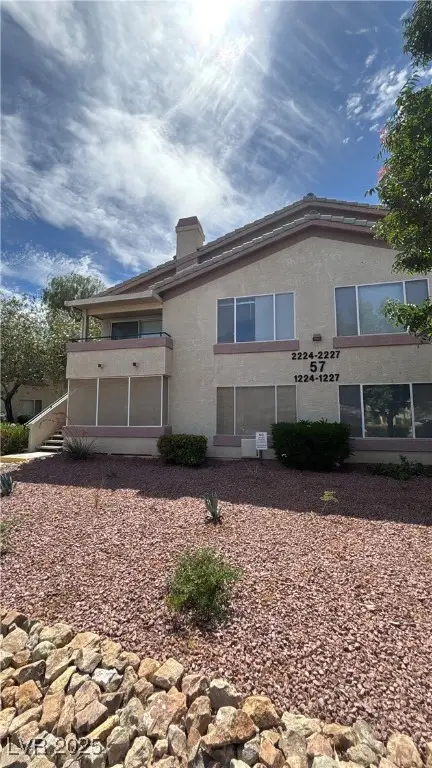 $214,888Active2 beds 2 baths1,029 sq. ft.
$214,888Active2 beds 2 baths1,029 sq. ft.5710 E Tropicana Avenue #2225, Las Vegas, NV 89122
MLS# 2742020Listed by: LIGHTHOUSE HOMES AND PROPERTY
