Local realty services provided by:ERA Brokers Consolidated
Listed by: jared a. english888-881-4118
Office: congress realty
MLS#:2728695
Source:GLVAR
Price summary
- Price:$3,999,000
- Price per sq. ft.:$921
About this home
Legends Ranch! Turn Key Furnished Estate Property with Western Ambiance theme in Southwest Enterprise Las Vegas. Ideal for the Investor(s) seeking multiple revenue streams, opportunity potential. 2.27 Acres in Rural Preservation Neighborhood, All Electric East Facing Bi Level home, Furnished State of the Art Converted Barn w/ AC; accommodates 14 vehicles OR 150 guests or 200 theatre. Two additional barns; one converted to recording studio space. Parking up to 80 vehicles and/or Riding Arena. 2 Acre Ft Water Rights, Private Quasi Municipal Well. House + Barn features 7 Bedrooms, 7 Bathrooms, 7 Fireplaces; propane & wood burning. Pool and Jacuzzi Spa w/ fountains, Classic Brick, River Rock Walls & Wood Accents. Redwood Stage & Gazebo, Fredrick Remington & Kuba Bronze Statues, Pristine Landscapes, Sunken Garden Courtyard. Several Upgrades; newer Metal Roof, 5 HVAC systems. Superior location, near to Airport, Hotels and Raider's Stadium. One of a Kind Beauty!
Contact an agent
Home facts
- Year built:1976
- Listing ID #:2728695
- Added:114 day(s) ago
- Updated:February 10, 2026 at 11:59 AM
Rooms and interior
- Bedrooms:7
- Total bathrooms:7
- Full bathrooms:5
- Living area:4,342 sq. ft.
Heating and cooling
- Cooling:Central Air, Electric, High Effciency
- Heating:Central, Electric, High Efficiency, Multiple Heating Units
Structure and exterior
- Roof:Metal
- Year built:1976
- Building area:4,342 sq. ft.
- Lot area:2.27 Acres
Schools
- High school:Silverado
- Middle school:Schofield Jack Lund
- Elementary school:Wiener, Louis,Hill, Charlotte
Utilities
- Water:Well
Finances and disclosures
- Price:$3,999,000
- Price per sq. ft.:$921
- Tax amount:$5,718
New listings near 8213 Rancho Destino Road
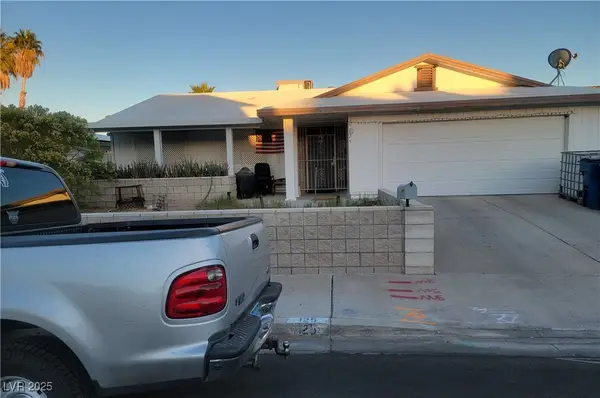 $450,000Active3 beds 2 baths1,620 sq. ft.
$450,000Active3 beds 2 baths1,620 sq. ft.Address Withheld By Seller, Las Vegas, NV 89145
MLS# 2729663Listed by: UNITED REALTY GROUP $460,000Active3 beds 3 baths2,119 sq. ft.
$460,000Active3 beds 3 baths2,119 sq. ft.Address Withheld By Seller, Las Vegas, NV 89119
MLS# 2738050Listed by: YOUR HOME SOLD GUARANTEED RE- New
 $550,000Active3 beds 2 baths1,748 sq. ft.
$550,000Active3 beds 2 baths1,748 sq. ft.Address Withheld By Seller, Las Vegas, NV 89166
MLS# 2753480Listed by: EXP REALTY - New
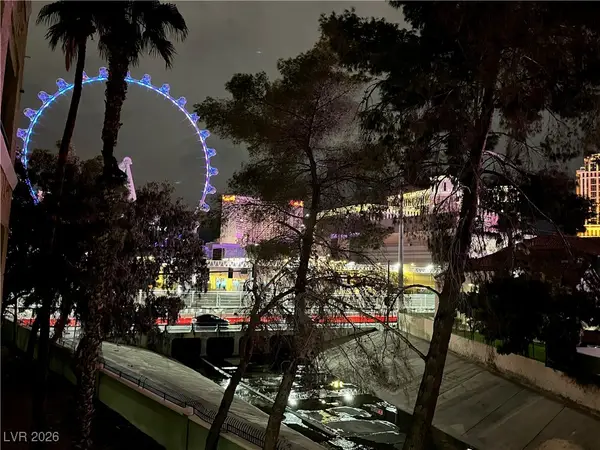 $242,000Active1 beds 1 baths692 sq. ft.
$242,000Active1 beds 1 baths692 sq. ft.210 E Flamingo Road #218, Las Vegas, NV 89169
MLS# 2751072Listed by: IMS REALTY LLC - New
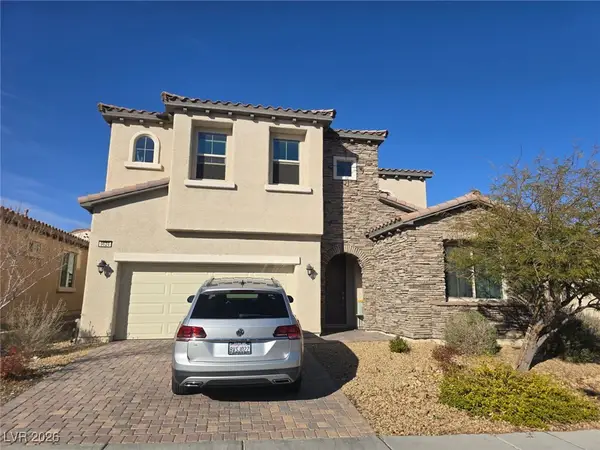 $589,000Active4 beds 4 baths3,532 sq. ft.
$589,000Active4 beds 4 baths3,532 sq. ft.9624 Ponderosa Skye Court, Las Vegas, NV 89166
MLS# 2753073Listed by: BHHS NEVADA PROPERTIES - New
 $539,999Active2 beds 2 baths1,232 sq. ft.
$539,999Active2 beds 2 baths1,232 sq. ft.897 Carlton Terrace Lane, Las Vegas, NV 89138
MLS# 2753249Listed by: O'HARMONY REALTY LLC - New
 $1,199,900Active4 beds 4 baths3,536 sq. ft.
$1,199,900Active4 beds 4 baths3,536 sq. ft.9938 Cambridge Brook Avenue, Las Vegas, NV 89149
MLS# 2753594Listed by: REAL BROKER LLC - New
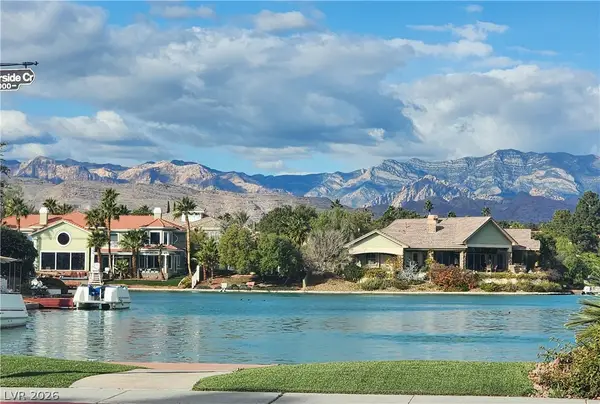 $980,000Active4 beds 3 baths2,375 sq. ft.
$980,000Active4 beds 3 baths2,375 sq. ft.3033 Misty Harbour Drive, Las Vegas, NV 89117
MLS# 2753697Listed by: CENTENNIAL REAL ESTATE - New
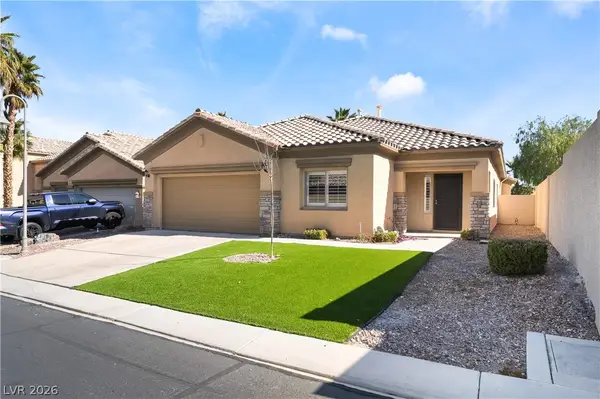 $775,000Active3 beds 2 baths2,297 sq. ft.
$775,000Active3 beds 2 baths2,297 sq. ft.62 Harbor Coast Street, Las Vegas, NV 89148
MLS# 2753811Listed by: SIGNATURE REAL ESTATE GROUP - New
 $145,000Active2 beds 1 baths816 sq. ft.
$145,000Active2 beds 1 baths816 sq. ft.565 S Royal Crest Circle #19, Las Vegas, NV 89169
MLS# 2754441Listed by: BHHS NEVADA PROPERTIES

