8221 Hollow Wharf Drive, Las Vegas, NV 89128
Local realty services provided by:ERA Brokers Consolidated
Listed by:faith harmerfaith@faithandteam.com
Office:huntington & ellis, a real est
MLS#:2715894
Source:GLVAR
Price summary
- Price:$599,900
- Price per sq. ft.:$238.91
- Monthly HOA dues:$30.67
About this home
BRAND NEW HVAC & WATER HEATER, Newer Pool Pump, Newer Water softener, All Appliances Included!
Come see this GORGEOUS & IMMACULATE 4 BR 2.5 BATH HOME IN SOUTHSHORES (which is nestled next to Summerlin & Desert Shores) WITH A POOL!! This home has been very well cared for - complete pride in ownership! Double Sided Fireplace w/ Stacked Stone, Hardwood & Tile Floors down, Custom Window Casings, Blinds throughout & Granite Countertops in all bathrooms. KITCHEN: Granite Countertops w/ Custom Travertine Backsplash, Stacked Stone, Large Walk In Pantry, SS Appliances & Undermount SS Sink. PRIMARY SUITE: HUGE BR w/ Bay Window, Large Custom W/I Closet, Oversized Shower, Separate Tub, Double Custom Vanity. BACKYARD: Stunning Pool, Mature Landscaping & Covered Patio - A real desert oasis! Community: This home is well located close to Freeways, Downtown Summerlin, Red Rock National Park, Mt. Charleston and so much more!
Contact an agent
Home facts
- Year built:1990
- Listing ID #:2715894
- Added:42 day(s) ago
- Updated:October 18, 2025 at 03:42 PM
Rooms and interior
- Bedrooms:4
- Total bathrooms:3
- Full bathrooms:2
- Half bathrooms:1
- Living area:2,511 sq. ft.
Heating and cooling
- Cooling:Central Air, Electric
- Heating:Central, Gas, Multiple Heating Units
Structure and exterior
- Roof:Tile
- Year built:1990
- Building area:2,511 sq. ft.
- Lot area:0.1 Acres
Schools
- High school:Cimarron-Memorial
- Middle school:Becker
- Elementary school:Bryan, Richard H.,Bryan, Richard H.
Utilities
- Water:Public
Finances and disclosures
- Price:$599,900
- Price per sq. ft.:$238.91
- Tax amount:$2,758
New listings near 8221 Hollow Wharf Drive
- New
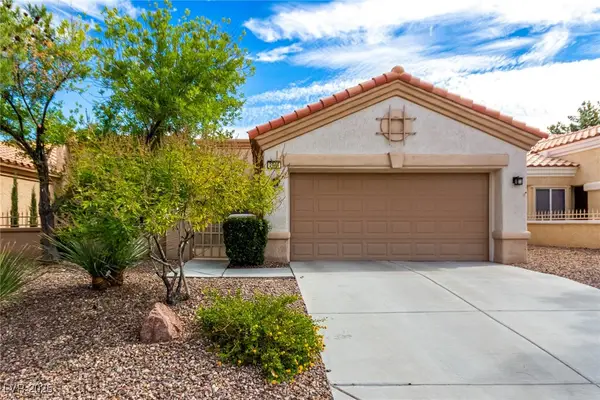 $370,000Active2 beds 2 baths1,250 sq. ft.
$370,000Active2 beds 2 baths1,250 sq. ft.2004 Bellview Street, Las Vegas, NV 89134
MLS# 2727597Listed by: VEGAS DREAM HOMES INC - New
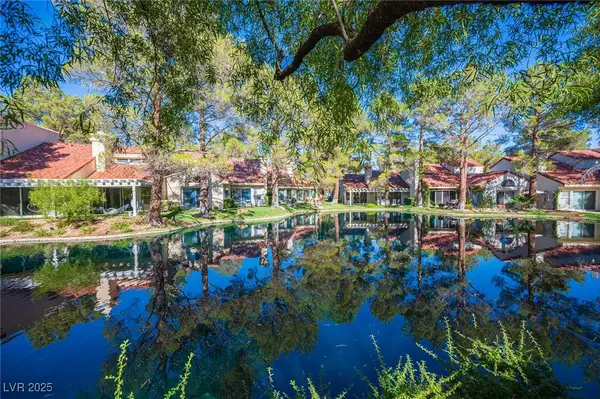 $475,000Active2 beds 3 baths1,752 sq. ft.
$475,000Active2 beds 3 baths1,752 sq. ft.4952 Cold Springs Court, Las Vegas, NV 89113
MLS# 2727814Listed by: MAGENTA - New
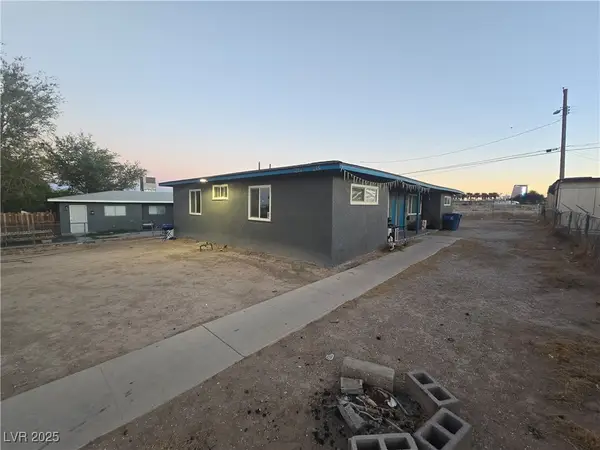 $420,000Active-- beds -- baths1,646 sq. ft.
$420,000Active-- beds -- baths1,646 sq. ft.213 Paul Avenue, Las Vegas, NV 89106
MLS# 2728553Listed by: SIGNATURE REAL ESTATE GROUP - New
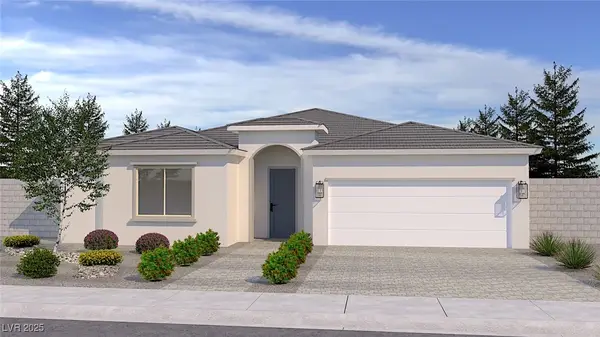 $635,950Active4 beds 3 baths2,799 sq. ft.
$635,950Active4 beds 3 baths2,799 sq. ft.6666 W Ann Road, Las Vegas, NV 89130
MLS# 2728679Listed by: FIRST REAL ESTATE COMPANIES - New
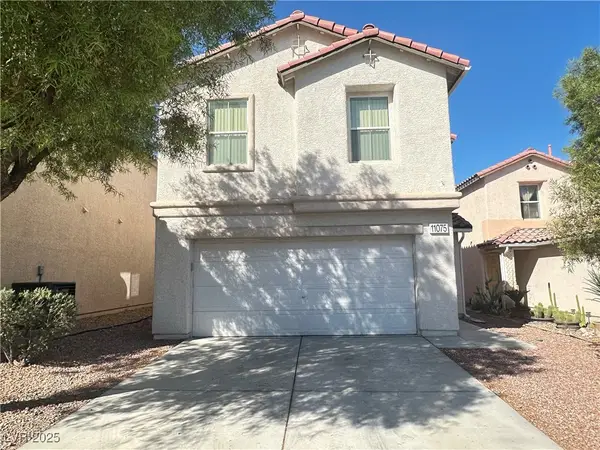 $415,000Active3 beds 3 baths1,659 sq. ft.
$415,000Active3 beds 3 baths1,659 sq. ft.11075 Alora Street, Las Vegas, NV 89141
MLS# 2728672Listed by: NEW STAR REALTY - New
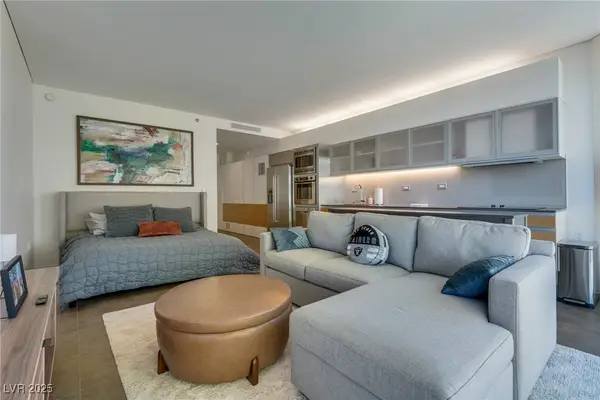 $314,000Active-- beds 1 baths577 sq. ft.
$314,000Active-- beds 1 baths577 sq. ft.3726 Las Vegas Boulevard #1709, Las Vegas, NV 89158
MLS# 2727615Listed by: VIRTUE REAL ESTATE GROUP - New
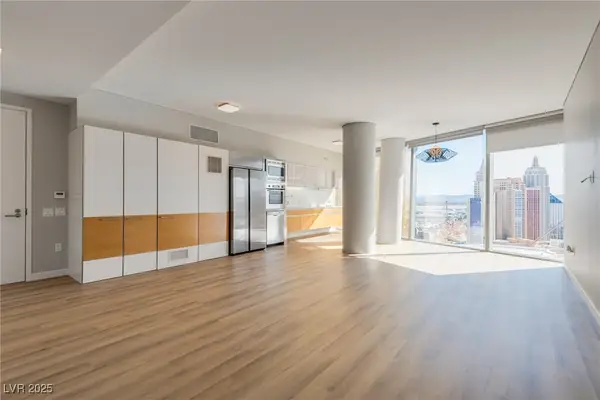 $379,000Active-- beds 1 baths716 sq. ft.
$379,000Active-- beds 1 baths716 sq. ft.3726 Las Vegas Boulevard #2407, Las Vegas, NV 89158
MLS# 2728084Listed by: VIRTUE REAL ESTATE GROUP - New
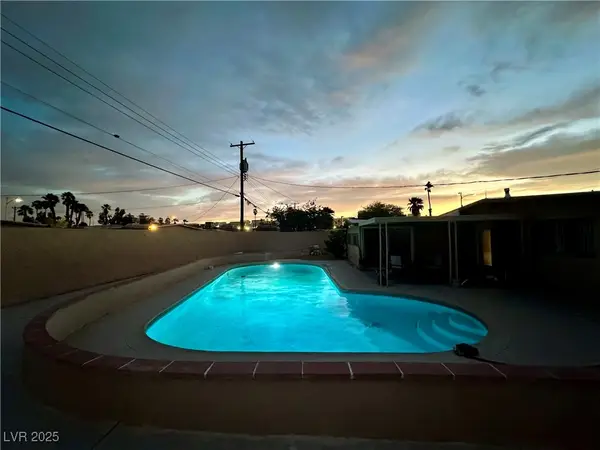 $378,000Active3 beds 2 baths1,453 sq. ft.
$378,000Active3 beds 2 baths1,453 sq. ft.1615 Palora Avenue, Las Vegas, NV 89169
MLS# 2728244Listed by: BLACK & CHERRY REAL ESTATE - New
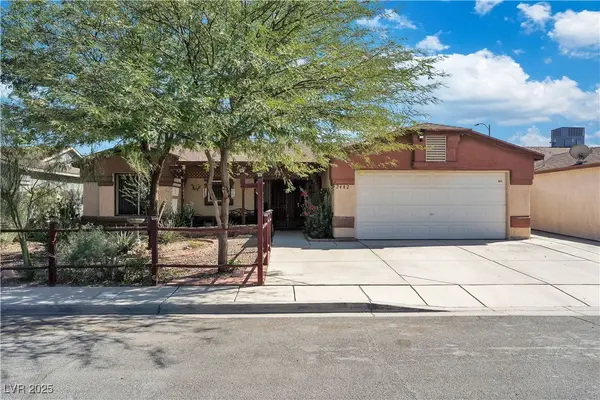 $345,000Active3 beds 2 baths1,284 sq. ft.
$345,000Active3 beds 2 baths1,284 sq. ft.2482 Desert Glow Court, Las Vegas, NV 89115
MLS# 2724219Listed by: GALINDO GROUP REAL ESTATE - New
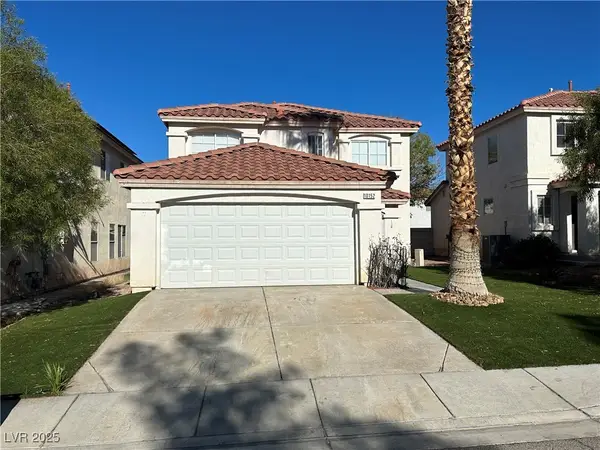 $455,000Active4 beds 3 baths1,575 sq. ft.
$455,000Active4 beds 3 baths1,575 sq. ft.10152 Climbing Lily Street, Las Vegas, NV 89183
MLS# 2725966Listed by: NV SUPERIOR PROPERTIES
