Local realty services provided by:ERA Brokers Consolidated
Listed by: jackie chung(510) 717-2351
Office: platinum real estate prof
MLS#:2735344
Source:GLVAR
Price summary
- Price:$825,000
- Price per sq. ft.:$274.09
- Monthly HOA dues:$423
About this home
Exceptional value! This upgraded 3,010 sq ft home in a prestigious guard-gated community offers 3 en-suite bedrooms plus a downstairs half bath. The primary suite includes a private sitting room or office with a cozy fireplace. Enjoy vaulted ceilings, crown molding, and plantation shutters throughout. The home features a formal living room that opens to the formal dining room, flowing seamlessly into the spacious family room. Just off this space is the recently updated kitchen, boasting brand-new stainless steel appliances, granite counters, and a sunny breakfast nook. Fresh paint in every bedroom adds a clean, move-in ready feel. The 3-car garage offers excellent functionality with built-in storage, completing the home’s thoughtful layout. Close to the 215, upscale shopping, dining, and Spanish Trail’s resort-style amenities. Priced for a quick sale! Don’t miss this rare combination of luxury, upgrades, and value!
Contact an agent
Home facts
- Year built:1990
- Listing ID #:2735344
- Added:87 day(s) ago
- Updated:February 10, 2026 at 11:59 AM
Rooms and interior
- Bedrooms:3
- Total bathrooms:4
- Full bathrooms:3
- Half bathrooms:1
- Living area:3,010 sq. ft.
Heating and cooling
- Cooling:Central Air, Electric
- Heating:Central, Electric
Structure and exterior
- Roof:Tile
- Year built:1990
- Building area:3,010 sq. ft.
- Lot area:0.16 Acres
Schools
- High school:Durango
- Middle school:Sawyer Grant
- Elementary school:Rogers, Lucille S.,Rogers, Lucille S.
Utilities
- Water:Public
Finances and disclosures
- Price:$825,000
- Price per sq. ft.:$274.09
- Tax amount:$4,617
New listings near 8244 Horseshoe Bend Lane
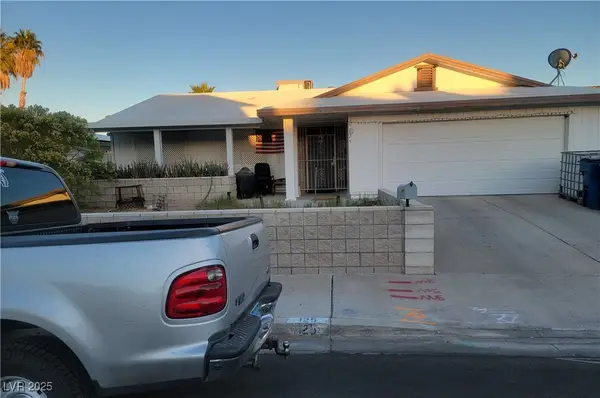 $450,000Active3 beds 2 baths1,620 sq. ft.
$450,000Active3 beds 2 baths1,620 sq. ft.Address Withheld By Seller, Las Vegas, NV 89145
MLS# 2729663Listed by: UNITED REALTY GROUP $460,000Active3 beds 3 baths2,119 sq. ft.
$460,000Active3 beds 3 baths2,119 sq. ft.Address Withheld By Seller, Las Vegas, NV 89119
MLS# 2738050Listed by: YOUR HOME SOLD GUARANTEED RE- New
 $550,000Active3 beds 2 baths1,748 sq. ft.
$550,000Active3 beds 2 baths1,748 sq. ft.Address Withheld By Seller, Las Vegas, NV 89166
MLS# 2753480Listed by: EXP REALTY - New
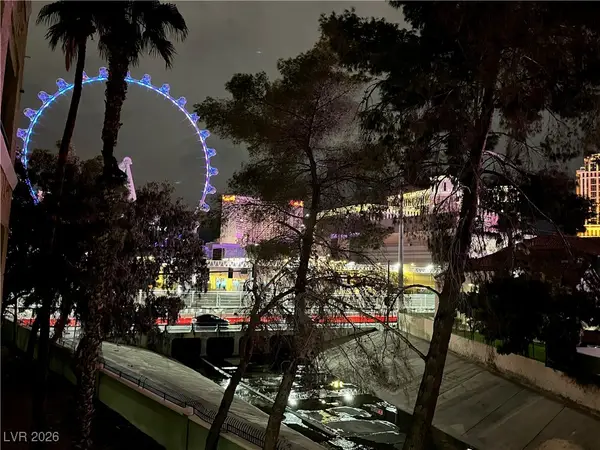 $242,000Active1 beds 1 baths692 sq. ft.
$242,000Active1 beds 1 baths692 sq. ft.210 E Flamingo Road #218, Las Vegas, NV 89169
MLS# 2751072Listed by: IMS REALTY LLC - New
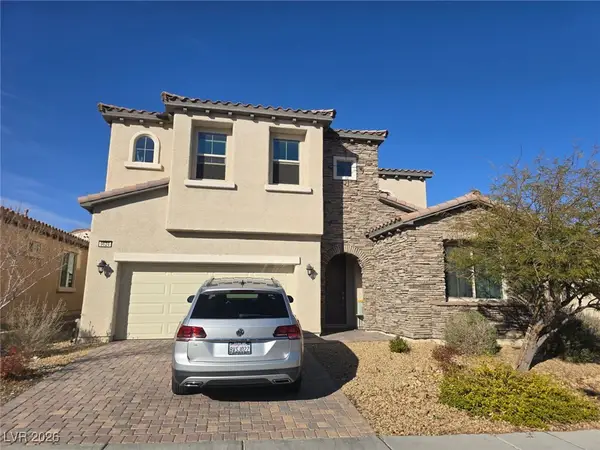 $589,000Active4 beds 4 baths3,532 sq. ft.
$589,000Active4 beds 4 baths3,532 sq. ft.9624 Ponderosa Skye Court, Las Vegas, NV 89166
MLS# 2753073Listed by: BHHS NEVADA PROPERTIES - New
 $539,999Active2 beds 2 baths1,232 sq. ft.
$539,999Active2 beds 2 baths1,232 sq. ft.897 Carlton Terrace Lane, Las Vegas, NV 89138
MLS# 2753249Listed by: O'HARMONY REALTY LLC - New
 $1,199,900Active4 beds 4 baths3,536 sq. ft.
$1,199,900Active4 beds 4 baths3,536 sq. ft.9938 Cambridge Brook Avenue, Las Vegas, NV 89149
MLS# 2753594Listed by: REAL BROKER LLC - New
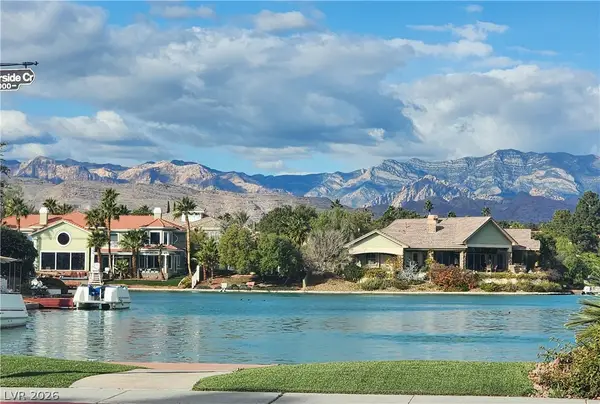 $980,000Active4 beds 3 baths2,375 sq. ft.
$980,000Active4 beds 3 baths2,375 sq. ft.3033 Misty Harbour Drive, Las Vegas, NV 89117
MLS# 2753697Listed by: CENTENNIAL REAL ESTATE - New
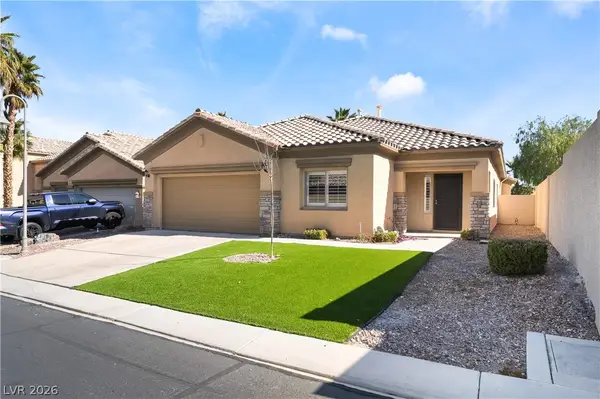 $775,000Active3 beds 2 baths2,297 sq. ft.
$775,000Active3 beds 2 baths2,297 sq. ft.62 Harbor Coast Street, Las Vegas, NV 89148
MLS# 2753811Listed by: SIGNATURE REAL ESTATE GROUP - New
 $145,000Active2 beds 1 baths816 sq. ft.
$145,000Active2 beds 1 baths816 sq. ft.565 S Royal Crest Circle #19, Las Vegas, NV 89169
MLS# 2754441Listed by: BHHS NEVADA PROPERTIES

