8280 Via Olivero Avenue, Las Vegas, NV 89117
Local realty services provided by:ERA Brokers Consolidated
8280 Via Olivero Avenue,Las Vegas, NV 89117
$8,100,000
- 7 Beds
- 11 Baths
- 16,680 sq. ft.
- Single family
- Active
Listed by: ashea gray(480) 292-5263
Office: coldwell banker premier
MLS#:2735623
Source:GLVAR
Price summary
- Price:$8,100,000
- Price per sq. ft.:$485.61
About this home
Welcome to 8280 Via Olivero Ave. This house has a magical essence that can have you hypnotized by the balance of “wow” and “warmth” in the most beautiful way. Yes, its an impressive 16,000 sq ft home, but the moment you step inside, it wraps around you with this unexpected, comforting, welcome home feeling. Speaking of stepping through the door, the entrance is like walking into another realm with Tuscan-style, storybook-height ceilings, custom chandeliers, and an immediate sense that this home was designed to be remembered. The marble staircase sets the tone, leading you into a layout filled with light, comfort, and intention. The kitchen is a main attraction with floor-to-ceiling windows overlooking the mesmerizing backyard. Luxurious amenities such as a resort-style pool with a waterfall and slide, balconies that feel straight out of a Tuscan fairytale, and a theater that makes staying in way better than going out. You'll have to see it to believe it!
Contact an agent
Home facts
- Year built:2005
- Listing ID #:2735623
- Added:45 day(s) ago
- Updated:December 24, 2025 at 11:59 AM
Rooms and interior
- Bedrooms:7
- Total bathrooms:11
- Full bathrooms:8
- Living area:16,680 sq. ft.
Heating and cooling
- Cooling:Central Air, Electric
- Heating:Electric, Multiple Heating Units
Structure and exterior
- Roof:Tile
- Year built:2005
- Building area:16,680 sq. ft.
- Lot area:1.47 Acres
Schools
- High school:Bonanza
- Middle school:Johnson Walter
- Elementary school:Derfelt, Herbert A.,Derfelt, Herbert A.
Utilities
- Water:Public
Finances and disclosures
- Price:$8,100,000
- Price per sq. ft.:$485.61
- Tax amount:$58,885
New listings near 8280 Via Olivero Avenue
- New
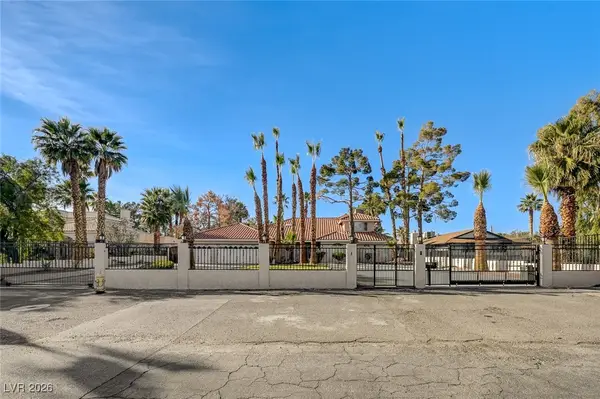 $1,098,000Active5 beds 4 baths3,004 sq. ft.
$1,098,000Active5 beds 4 baths3,004 sq. ft.2955 El Camino Road, Las Vegas, NV 89146
MLS# 2742858Listed by: COLDWELL BANKER PREMIER - New
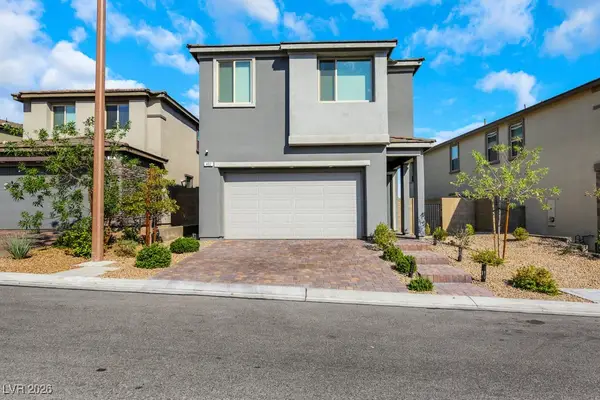 $850,000Active4 beds 3 baths2,077 sq. ft.
$850,000Active4 beds 3 baths2,077 sq. ft.402 Purple Sandpiper Street, Las Vegas, NV 89138
MLS# 2744112Listed by: REALTY ONE GROUP, INC - New
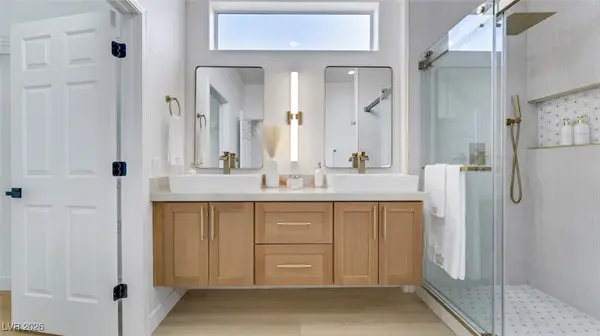 $595,000Active2 beds 2 baths1,668 sq. ft.
$595,000Active2 beds 2 baths1,668 sq. ft.3013 Abercorn Drive, Las Vegas, NV 89134
MLS# 2744314Listed by: KING REALTY GROUP - New
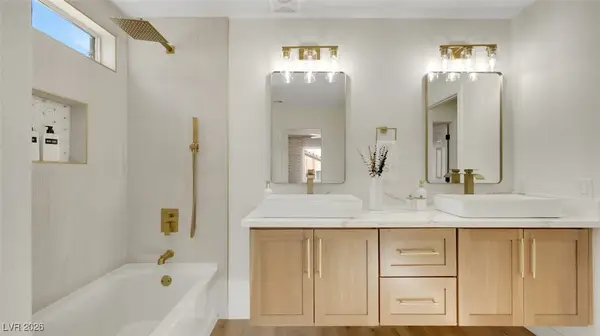 $595,000Active5 beds 4 baths1,996 sq. ft.
$595,000Active5 beds 4 baths1,996 sq. ft.10410 Kepler Cascades Street, Las Vegas, NV 89141
MLS# 2744315Listed by: KING REALTY GROUP - New
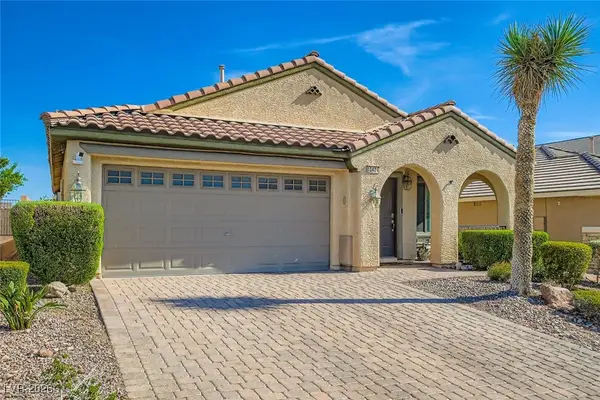 $478,900Active3 beds 2 baths1,746 sq. ft.
$478,900Active3 beds 2 baths1,746 sq. ft.10424 Burkehaven Avenue, Las Vegas, NV 89166
MLS# 2744358Listed by: COMPASS REALTY & MANAGEMENT - New
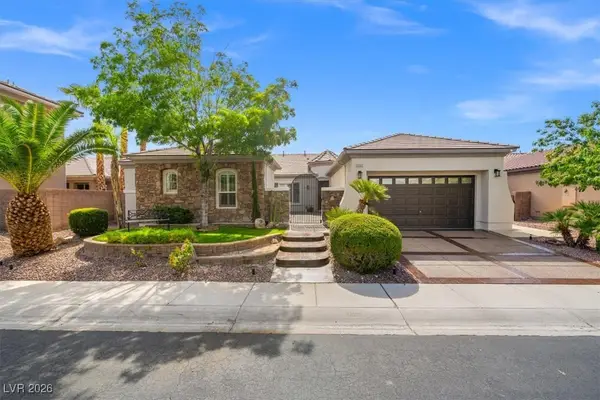 $839,000Active4 beds 4 baths3,091 sq. ft.
$839,000Active4 beds 4 baths3,091 sq. ft.8560 Grand Palms Circle, Las Vegas, NV 89131
MLS# 2744300Listed by: REAL BROKER LLC - New
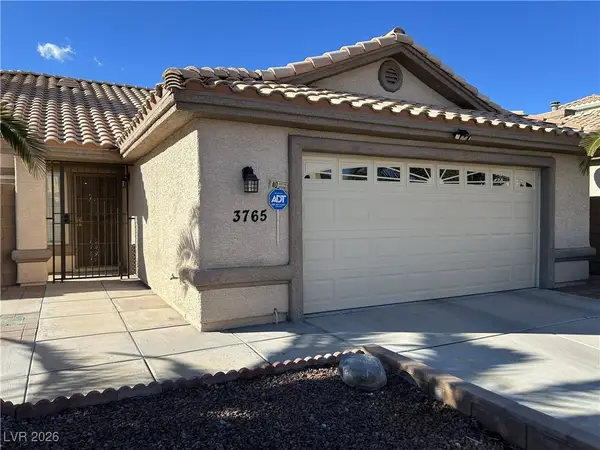 $539,168Active3 beds 2 baths1,461 sq. ft.
$539,168Active3 beds 2 baths1,461 sq. ft.3765 Grand Viewpoint Court, Las Vegas, NV 89147
MLS# 2743732Listed by: REALTY 360 - New
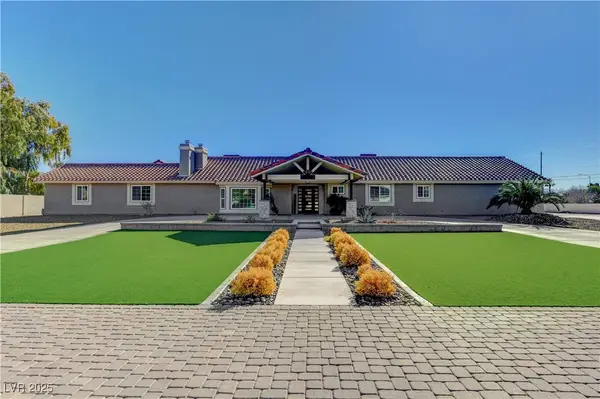 $1,890,000Active3 beds 4 baths4,202 sq. ft.
$1,890,000Active3 beds 4 baths4,202 sq. ft.6791 Via Provenza Avenue, Las Vegas, NV 89131
MLS# 2744021Listed by: ELITE REALTY - New
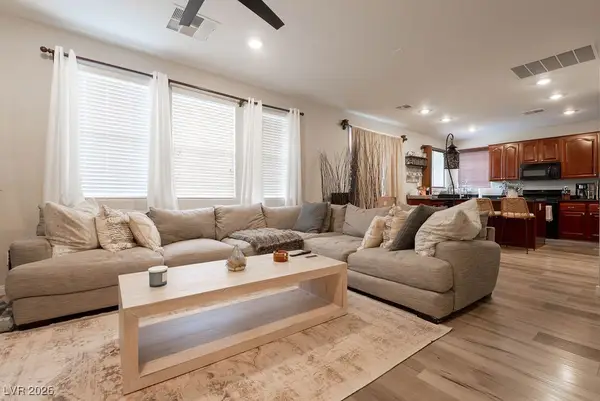 $500,000Active3 beds 3 baths2,255 sq. ft.
$500,000Active3 beds 3 baths2,255 sq. ft.11188 Hickory Glen Street, Las Vegas, NV 89179
MLS# 2744265Listed by: DESERT CITY REALTY & PROPERTY - New
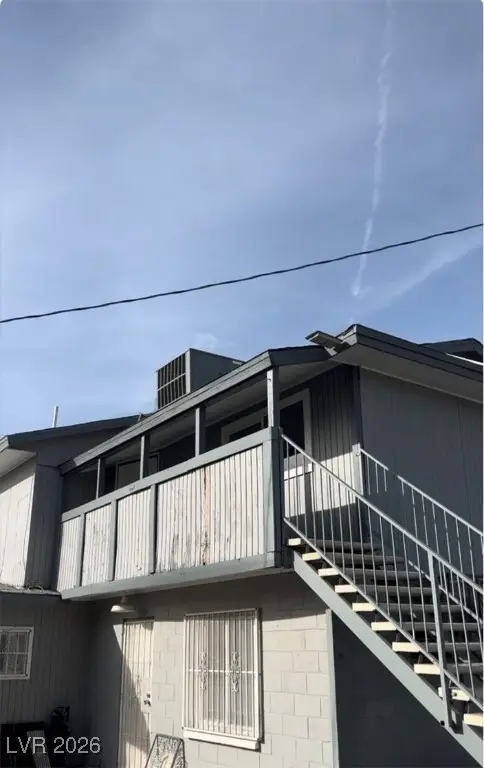 $510,000Active-- beds -- baths1,982 sq. ft.
$510,000Active-- beds -- baths1,982 sq. ft.706 Dike Lane, Las Vegas, NV 89106
MLS# 2744294Listed by: SMG REALTY
