Local realty services provided by:ERA Brokers Consolidated
Listed by: kimi mccormick702-802-9832
Office: rustic elegance nevada living
MLS#:2728580
Source:GLVAR
Price summary
- Price:$640,000
- Price per sq. ft.:$202.21
About this home
Stunning home in gated NW community! Features 5 beds, 3 baths, amazing pool & spa, grand loft, 3-car garage w/ RV parking on a cul-de-sac! Step into a beautiful formal living room w/ custom stone fireplace & soaring vaulted ceilings! Move up to a large formal dining room w/ an elegant chandelier. The kitchen boasts SS appliances, island, granite counters, custom cabinets & eating nook overlooking your sparkling pool & spa. Step down to an open family room w/ cozy fireplace & slider to your covered outdoor patio. Spacious downstairs bed & remodeled ¾ bath across the hall are perfect for guests or office/gym. An impressive staircase leads to 3 more beds, a remodeled full bath, huge upgraded primary suite & incredible loft. Primary features a custom w/in closet, bath w/ new vanity & separate tub / rain shower. Entertainer’s dream backyard w/ pool & spa, BI BBQ, covered patio & paved gated RV/boat parking. Home includes solar! Contact L/A Kimi for a complete upgrade list. Welcome home <3
Contact an agent
Home facts
- Year built:1999
- Listing ID #:2728580
- Added:105 day(s) ago
- Updated:February 01, 2026 at 02:47 AM
Rooms and interior
- Bedrooms:5
- Total bathrooms:3
- Full bathrooms:2
- Living area:3,165 sq. ft.
Heating and cooling
- Cooling:Central Air, Electric
- Heating:Central, Gas, Multiple Heating Units
Structure and exterior
- Roof:Tile
- Year built:1999
- Building area:3,165 sq. ft.
- Lot area:0.15 Acres
Schools
- High school:Centennial
- Middle school:Escobedo Edmundo
- Elementary school:Allen, Dean La Mar,Allen, Dean La Mar
Utilities
- Water:Public
Finances and disclosures
- Price:$640,000
- Price per sq. ft.:$202.21
- Tax amount:$3,333
New listings near 8332 Mountain Heather Court
- New
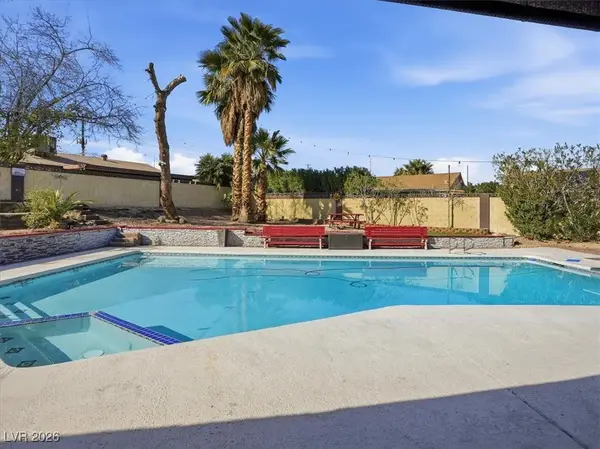 $495,000Active4 beds 2 baths1,861 sq. ft.
$495,000Active4 beds 2 baths1,861 sq. ft.120 Foxdale Way, Las Vegas, NV 89107
MLS# 2751336Listed by: RBJ GROUP REAL ESTATE - New
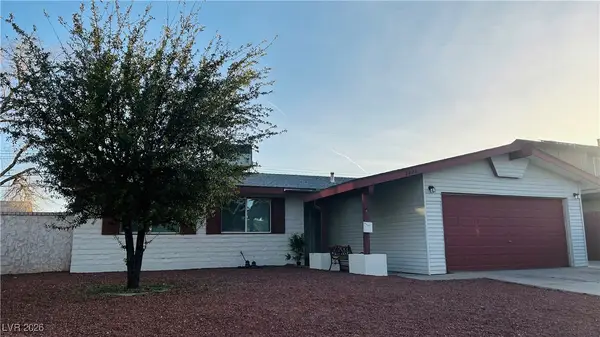 $419,000Active3 beds 2 baths1,208 sq. ft.
$419,000Active3 beds 2 baths1,208 sq. ft.2221 Palora Avenue, Las Vegas, NV 89169
MLS# 2751373Listed by: SCOFIELD GROUP LLC - New
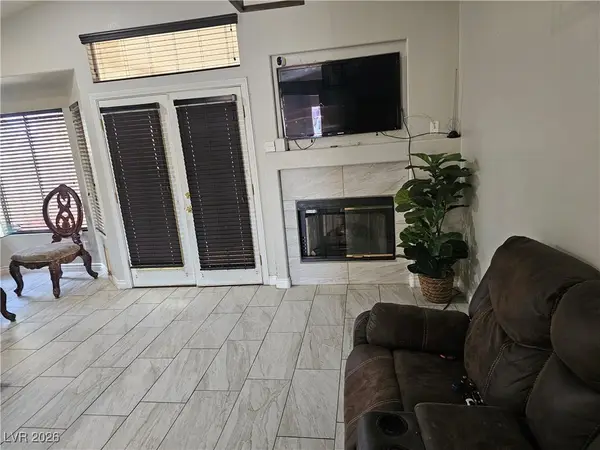 $410,000Active4 beds 2 baths2,095 sq. ft.
$410,000Active4 beds 2 baths2,095 sq. ft.1771 Raspberry Hill Road, Las Vegas, NV 89142
MLS# 2752663Listed by: DESERT VISION REALTY - New
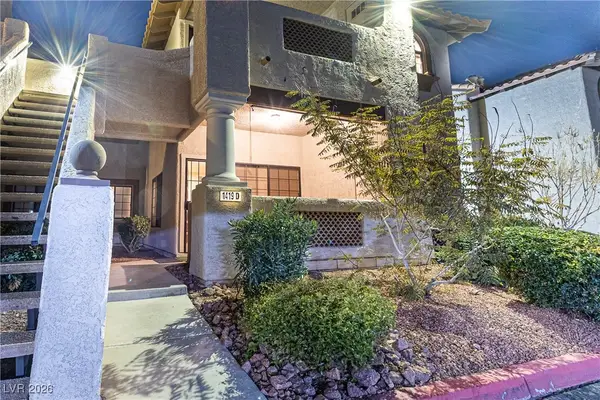 $229,900Active2 beds 2 baths1,056 sq. ft.
$229,900Active2 beds 2 baths1,056 sq. ft.1419 Santa Margarita Street #D, Las Vegas, NV 89146
MLS# 2752703Listed by: PLATINUM REAL ESTATE PROF - New
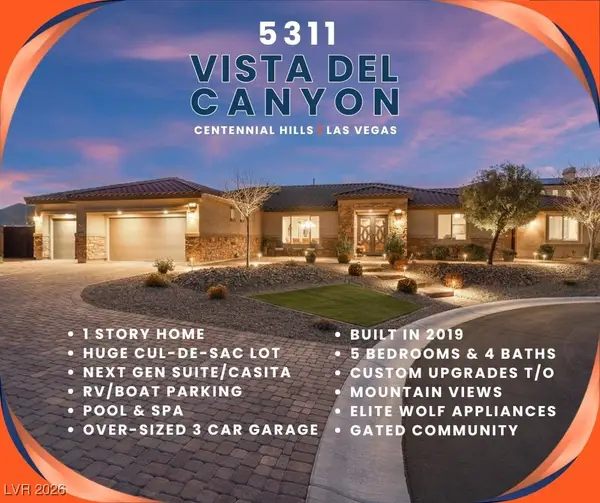 $1,799,900Active5 beds 4 baths3,910 sq. ft.
$1,799,900Active5 beds 4 baths3,910 sq. ft.5311 Vista Del Canyon Circle, Las Vegas, NV 89149
MLS# 2751312Listed by: SIGNATURE REAL ESTATE GROUP - New
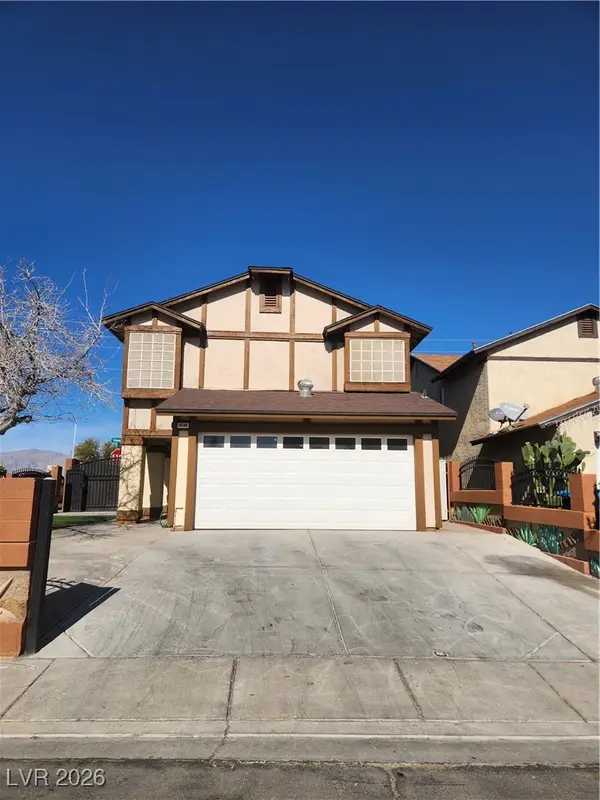 $380,000Active4 beds 3 baths1,658 sq. ft.
$380,000Active4 beds 3 baths1,658 sq. ft.4136 Tolkien Avenue, Las Vegas, NV 89115
MLS# 2752038Listed by: EXP REALTY - New
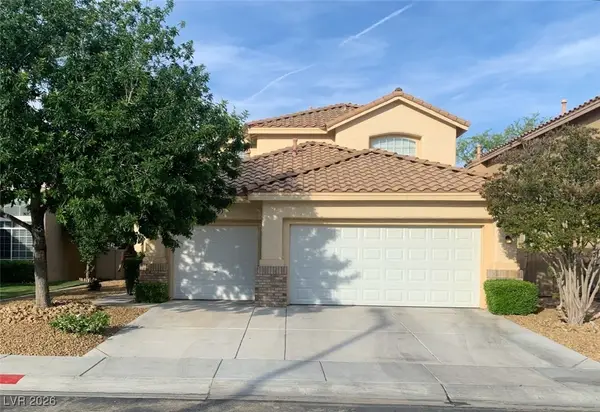 $555,000Active4 beds 3 baths1,996 sq. ft.
$555,000Active4 beds 3 baths1,996 sq. ft.1828 Jack Rabbit Way, Las Vegas, NV 89128
MLS# 2752225Listed by: ERA BROKERS CONSOLIDATED - New
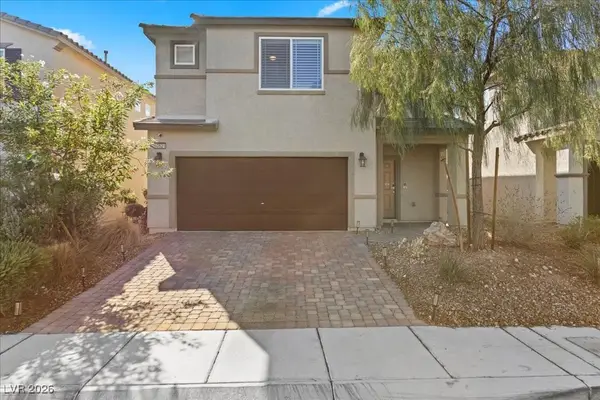 $550,000Active4 beds 3 baths2,525 sq. ft.
$550,000Active4 beds 3 baths2,525 sq. ft.10521 Giant Cardon Street, Las Vegas, NV 89179
MLS# 2752371Listed by: KELLER WILLIAMS VIP - New
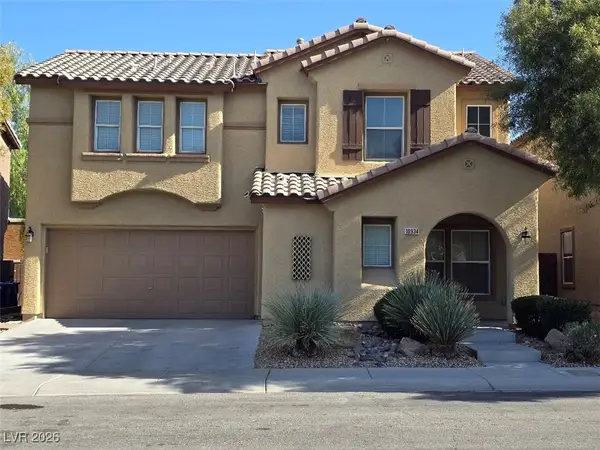 $399,900Active3 beds 3 baths1,540 sq. ft.
$399,900Active3 beds 3 baths1,540 sq. ft.10934 Arapaho Basin Street, Las Vegas, NV 89179
MLS# 2751546Listed by: CENTURY 21 1ST PRIORITY REALTY - New
 $390,000Active4 beds 2 baths1,356 sq. ft.
$390,000Active4 beds 2 baths1,356 sq. ft.1413 Melissa Street, Las Vegas, NV 89101
MLS# 2752374Listed by: LYONS SHARE REAL ESTATE

