Local realty services provided by:ERA Brokers Consolidated
8336 Sedona Sunrise Drive,Las Vegas, NV 89128
$725,000
- 4 Beds
- 3 Baths
- - sq. ft.
- Single family
- Sold
Listed by: gisela galvan702-360-2030
Office: re/max central
MLS#:2727341
Source:GLVAR
Sorry, we are unable to map this address
Price summary
- Price:$725,000
- Monthly HOA dues:$60
About this home
Fully Renovated Home!! Not a room missed in modernizing this beautiful Home from Luxury Plank to Cabinetry, Vanities and Fixtures. This is a true Gem!! It is also on a corner lot offering a spacious back yard ready for entertainment or just a relaxing time, it is situated across the way from a walking path. Offers lots of room to roam with your Formal Living room overlooking the front of the courtyard and a welcoming foyer. The kitchen is a chefs delight with an island and top of the line appliances offering new cabinetry. A cozy Family Room with an ornate fireplace. A separate primary bedroom with a bathroom that is so spacious it offers a sitting tub and separate shower with lovely tile surround. Also has a downstairs secondary bedroom and full bath should you need a spare bedroom or room for an office. And the Upstairs Loft is huge it is currently being used as a hang out room with workout equipment, Built in entertainment which is included and a sewing area. All Appliances included
Contact an agent
Home facts
- Year built:1995
- Listing ID #:2727341
- Added:111 day(s) ago
- Updated:February 02, 2026 at 07:44 PM
Rooms and interior
- Bedrooms:4
- Total bathrooms:3
- Full bathrooms:3
Heating and cooling
- Cooling:Central Air, Electric
- Heating:Central, Gas, Multiple Heating Units
Structure and exterior
- Roof:Pitched, Tile
- Year built:1995
Schools
- High school:Cimarron-Memorial
- Middle school:Becker
- Elementary school:Bryan, Richard H.,Bryan, Richard H.
Utilities
- Water:Public
Finances and disclosures
- Price:$725,000
- Tax amount:$3,502
New listings near 8336 Sedona Sunrise Drive
- New
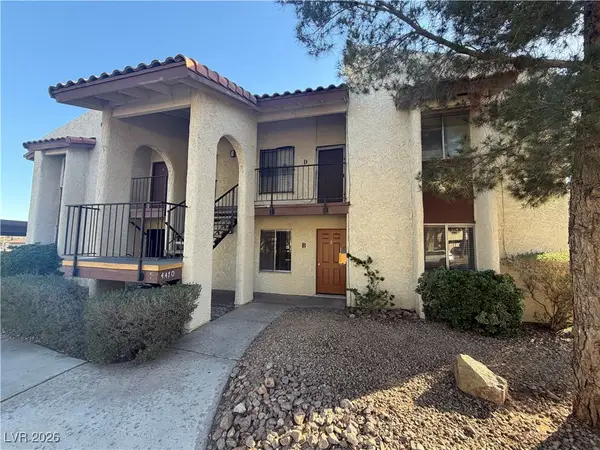 $199,990Active2 beds 2 baths922 sq. ft.
$199,990Active2 beds 2 baths922 sq. ft.4470 Rich Drive #B, Las Vegas, NV 89102
MLS# 2751171Listed by: VEGAS MARKET SOURCE REALTY - New
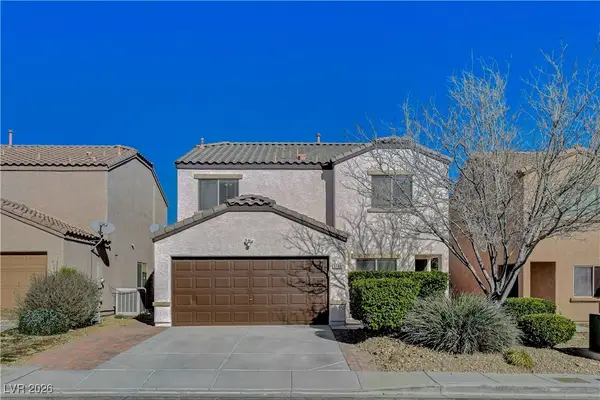 $425,000Active3 beds 3 baths1,845 sq. ft.
$425,000Active3 beds 3 baths1,845 sq. ft.9146 Westchester Hill Avenue, Las Vegas, NV 89148
MLS# 2751832Listed by: REALTY ONE GROUP, INC - New
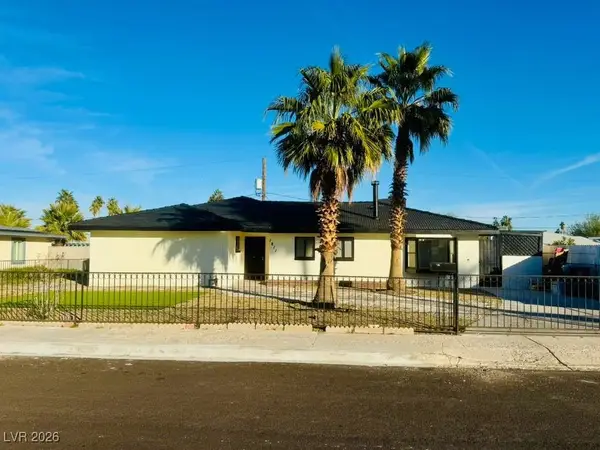 $499,000Active5 beds 3 baths2,056 sq. ft.
$499,000Active5 beds 3 baths2,056 sq. ft.1811 S 7th Street, Las Vegas, NV 89104
MLS# 2752155Listed by: DH CAPITAL REALTY - New
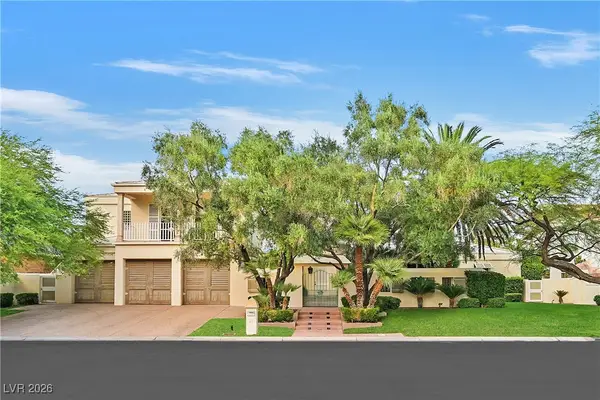 $2,150,000Active2 beds 4 baths5,239 sq. ft.
$2,150,000Active2 beds 4 baths5,239 sq. ft.20 Wild Dunes Court, Las Vegas, NV 89113
MLS# 2752558Listed by: QUEENSRIDGE REALTY - New
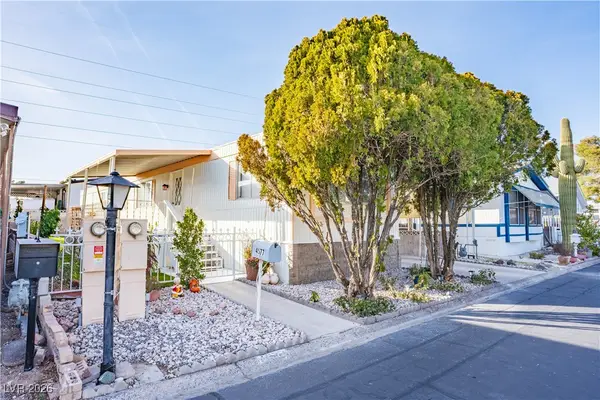 $200,000Active2 beds 1 baths980 sq. ft.
$200,000Active2 beds 1 baths980 sq. ft.4577 Royal Ridge Boulevard #131, Las Vegas, NV 89103
MLS# 2752817Listed by: BHHS NEVADA PROPERTIES - New
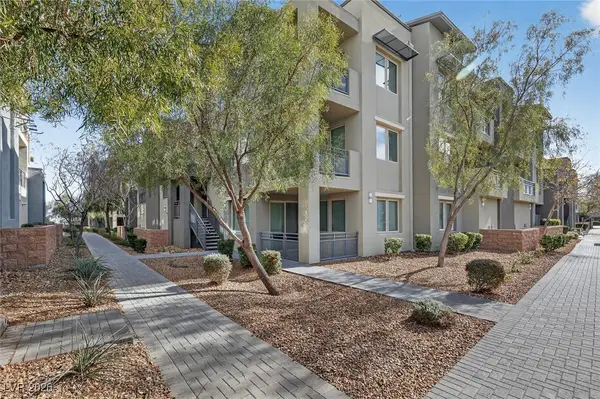 $360,000Active1 beds 1 baths830 sq. ft.
$360,000Active1 beds 1 baths830 sq. ft.11256 Rainbow Peak Avenue #208, Las Vegas, NV 89135
MLS# 2752953Listed by: LUXURY HOMES OF LAS VEGAS - New
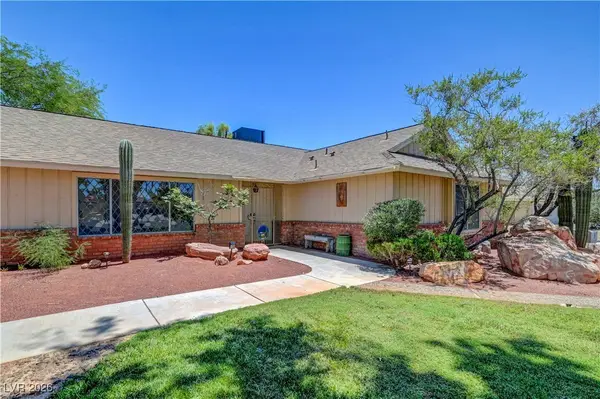 $549,000Active4 beds 2 baths2,324 sq. ft.
$549,000Active4 beds 2 baths2,324 sq. ft.1705 Westwind Road, Las Vegas, NV 89146
MLS# 2752954Listed by: RE/MAX ADVANTAGE - New
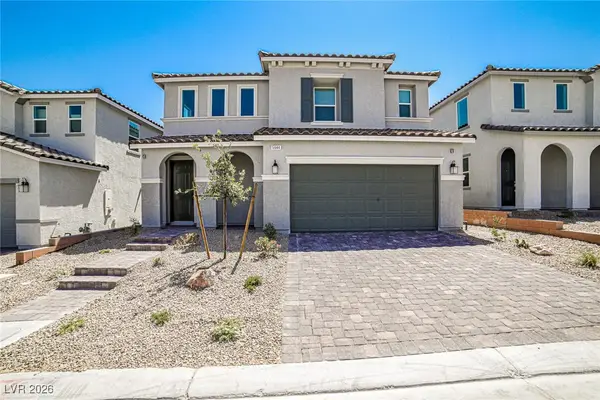 $739,000Active5 beds 4 baths3,088 sq. ft.
$739,000Active5 beds 4 baths3,088 sq. ft.5644 Hill Spire Street, Las Vegas, NV 89166
MLS# 2752983Listed by: 1ST REALTY - New
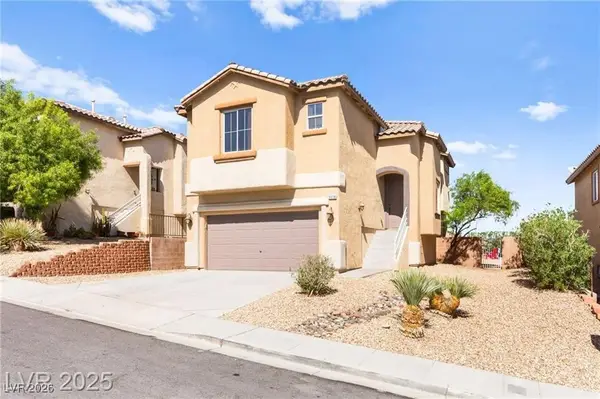 $509,900Active3 beds 3 baths1,977 sq. ft.
$509,900Active3 beds 3 baths1,977 sq. ft.5018 Quiet Falls Court, Las Vegas, NV 89141
MLS# 2752999Listed by: HUNTINGTON & ELLIS, A REAL EST - New
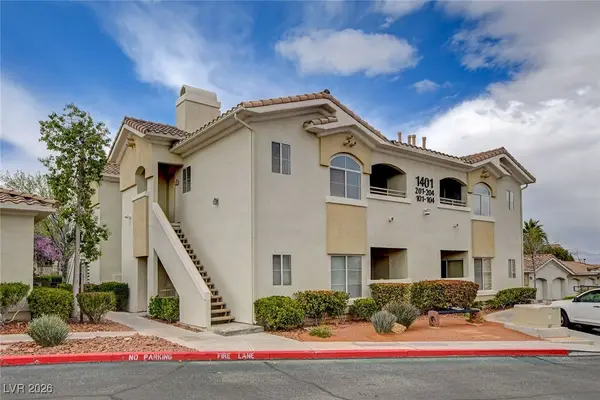 $300,000Active2 beds 2 baths838 sq. ft.
$300,000Active2 beds 2 baths838 sq. ft.1401 Red Crest Lane #201, Las Vegas, NV 89144
MLS# 2753011Listed by: SIMPLY VEGAS

