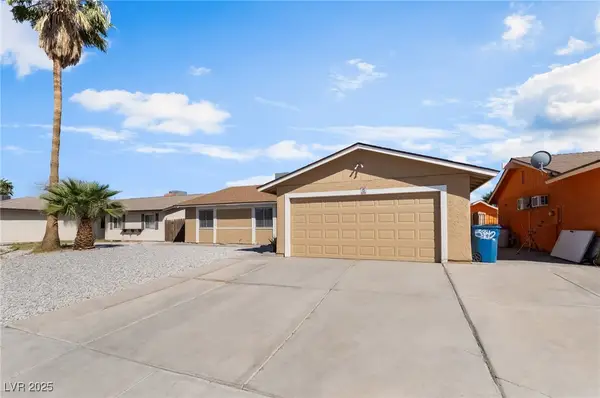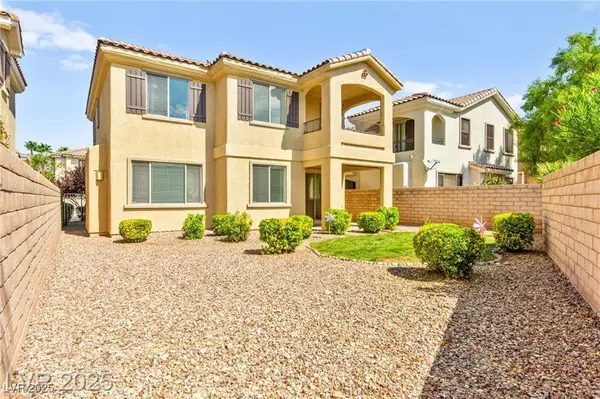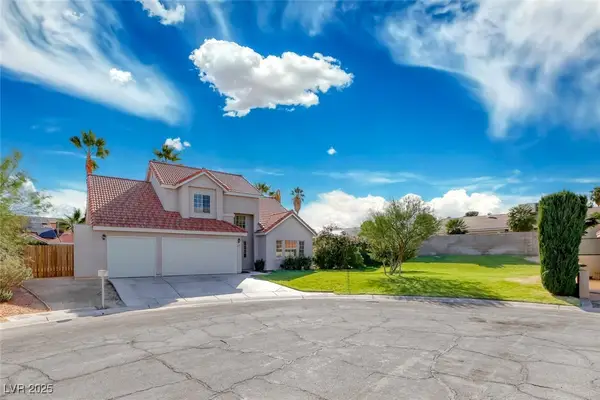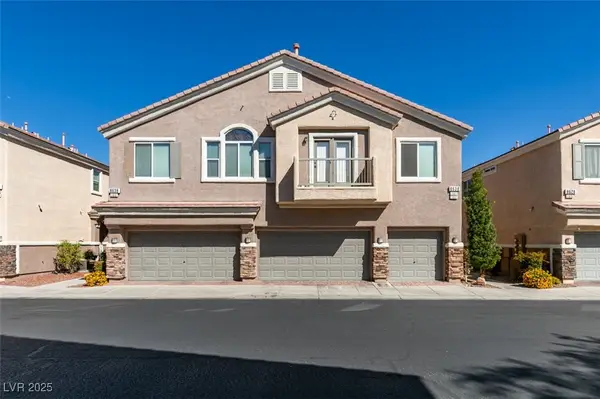8348 Shady Lady Court, Las Vegas, NV 89131
Local realty services provided by:ERA Brokers Consolidated
Listed by:daniel mumm(702) 758-6390
Office:huntington & ellis, a real est
MLS#:2724885
Source:GLVAR
Price summary
- Price:$1,150,000
- Price per sq. ft.:$270.65
- Monthly HOA dues:$50
About this home
Stunning northwest home that truly checks every box. This property features a massive saltwater pool, both above-ground and built-in spas with bar seating, and a sunken outdoor kitchen—perfect for entertaining with multiple sitting areas and ultimate privacy. No two-story neighbors or windows looking into the backyard. Inside, the home showcases a complete renovation with custom tile work throughout, plantation shutters, and NEW Anderson windows. The home was reconfigured to add a stunning oversized slider bringing in tons of natural light and creating an incredible indoor-outdoor feel. The layout includes a double primary setup and a large addition offering flexible living space. The primary bath feels like a spa retreat with an expanded double-entry shower. All appliances stay, and furnishings are optional. The home also includes a butler pass, central vac system, and a transferable AHS home warranty for peace of mind. Every upgrade thoughtfully executed—this one truly stands out.
Contact an agent
Home facts
- Year built:2006
- Listing ID #:2724885
- Added:1 day(s) ago
- Updated:October 07, 2025 at 11:45 PM
Rooms and interior
- Bedrooms:4
- Total bathrooms:4
- Full bathrooms:3
- Half bathrooms:1
- Living area:4,249 sq. ft.
Heating and cooling
- Cooling:Central Air, Electric
- Heating:Central, Gas
Structure and exterior
- Roof:Tile
- Year built:2006
- Building area:4,249 sq. ft.
- Lot area:0.34 Acres
Schools
- High school:Arbor View
- Middle school:Cadwallader Ralph
- Elementary school:Bilbray, James H.,Bilbray, James H.
Utilities
- Water:Public
Finances and disclosures
- Price:$1,150,000
- Price per sq. ft.:$270.65
- Tax amount:$7,241
New listings near 8348 Shady Lady Court
- New
 $389,900Active4 beds 2 baths1,451 sq. ft.
$389,900Active4 beds 2 baths1,451 sq. ft.5142 Morris Street, Las Vegas, NV 89122
MLS# 2724546Listed by: KELLER WILLIAMS MARKETPLACE - New
 $325,000Active3 beds 3 baths1,548 sq. ft.
$325,000Active3 beds 3 baths1,548 sq. ft.9303 Gilcrease Avenue #1131, Las Vegas, NV 89149
MLS# 2724793Listed by: REALTY 360 - New
 $637,500Active5 beds 4 baths3,088 sq. ft.
$637,500Active5 beds 4 baths3,088 sq. ft.7502 Lush Oasis Avenue, Las Vegas, NV 89113
MLS# 2725405Listed by: HUNTINGTON & ELLIS, A REAL EST - New
 $400,000Active2 beds 2 baths1,563 sq. ft.
$400,000Active2 beds 2 baths1,563 sq. ft.200 W Sahara Avenue #1101, Las Vegas, NV 89102
MLS# 2725602Listed by: SIMPLY VEGAS - New
 $639,777Active3 beds 3 baths2,093 sq. ft.
$639,777Active3 beds 3 baths2,093 sq. ft.10429 Red Dwarf Street, Las Vegas, NV 89143
MLS# 2725609Listed by: EXP REALTY - New
 $549,900Active3 beds 3 baths1,947 sq. ft.
$549,900Active3 beds 3 baths1,947 sq. ft.11925 Luna Del Mar Lane, Las Vegas, NV 89138
MLS# 2725628Listed by: HUNTINGTON & ELLIS, A REAL EST - New
 $549,000Active3 beds 3 baths2,233 sq. ft.
$549,000Active3 beds 3 baths2,233 sq. ft.6705 Shallow Creek Court, Las Vegas, NV 89108
MLS# 2723466Listed by: SPHERE REAL ESTATE - New
 $215,000Active3 beds 2 baths1,228 sq. ft.
$215,000Active3 beds 2 baths1,228 sq. ft.1300 S Arlington Street #113, Las Vegas, NV 89104
MLS# 2724522Listed by: COLDWELL BANKER PREMIER - New
 $365,000Active3 beds 3 baths1,332 sq. ft.
$365,000Active3 beds 3 baths1,332 sq. ft.8638 Tom Noon Avenue #102, Las Vegas, NV 89178
MLS# 2724569Listed by: PEACE REALTY - New
 $650,000Active3 beds 3 baths1,962 sq. ft.
$650,000Active3 beds 3 baths1,962 sq. ft.1242 Campbell Drive #89102, Las Vegas, NV 89102
MLS# 2724687Listed by: MILESTONE REALTY
